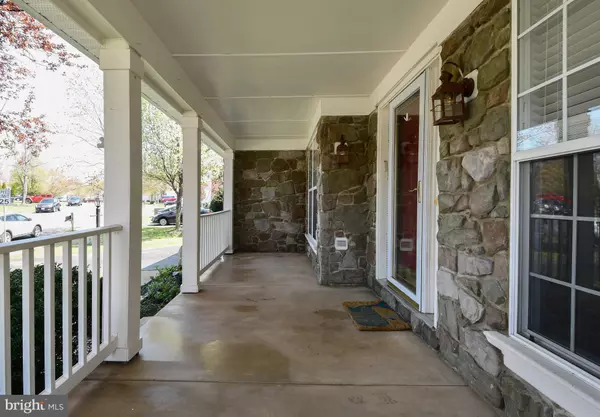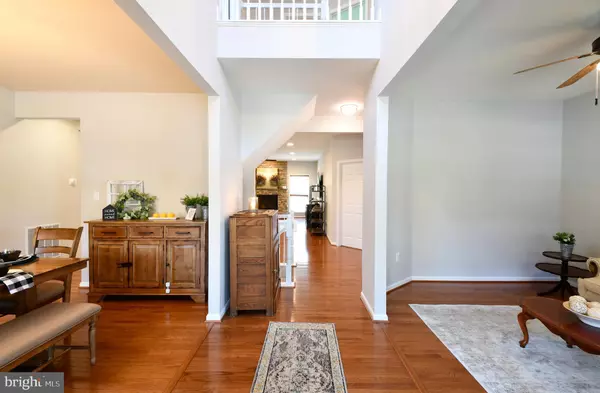$565,000
$519,000
8.9%For more information regarding the value of a property, please contact us for a free consultation.
5 Beds
4 Baths
3,967 SqFt
SOLD DATE : 06/14/2021
Key Details
Sold Price $565,000
Property Type Single Family Home
Sub Type Detached
Listing Status Sold
Purchase Type For Sale
Square Footage 3,967 sqft
Price per Sqft $142
Subdivision Kerill Woods
MLS Listing ID VAPW518714
Sold Date 06/14/21
Style Colonial
Bedrooms 5
Full Baths 3
Half Baths 1
HOA Fees $42/mo
HOA Y/N Y
Abv Grd Liv Area 2,710
Originating Board BRIGHT
Year Built 2002
Annual Tax Amount $5,372
Tax Year 2021
Lot Size 7,501 Sqft
Acres 0.17
Property Description
Stunning stone front home on private road in Kerril Woods. Step into rich hardwood floors that sparkle from an abundance of natural light. Spacious throughout with formal dining and extra sitting room on main level. Soaring ceilings in foyer and master add to the expansive feel. Gourmet kitchen with gorgeous granite countertops , shiny stainless steel refrigerator, double ovens, center island, coffee bar, pantry and eat in area that is open to a generous family room with cozy stone fireplace. Office or 5th bedroom on main level to meet your personal or business needs. The master retreat includes vaulted ceilings, two walk in closets and En Suite with spa soaking tub and duel vanity. Three additional generously sized, light and bright bedrooms on upper level. This home has boundless opportunities for your friends, family and guests with huge rec room and an additional theatre/play/bedroom NTC with full bathroom attached on lower level. Extended living area with quaint front porch and fully fenced private backyard with hardscape patio that is perfect for summer barbeques. Roof replaced 2019 and HVAC improved 2017! Make this freshly painted, well loved, turn key ready house your home today. Call listing agent to view before this one is gone!
Location
State VA
County Prince William
Zoning R4
Rooms
Basement Walkout Stairs, Fully Finished
Interior
Interior Features Attic, Built-Ins, Ceiling Fan(s), Chair Railings, Combination Kitchen/Dining, Double/Dual Staircase, Entry Level Bedroom, Family Room Off Kitchen, Floor Plan - Open, Kitchen - Island, Pantry, Upgraded Countertops, Walk-in Closet(s), Wood Floors, Soaking Tub
Hot Water Natural Gas
Heating Central
Cooling Central A/C, Ceiling Fan(s)
Flooring Hardwood, Carpet
Fireplaces Number 1
Fireplaces Type Fireplace - Glass Doors, Gas/Propane
Equipment Built-In Microwave, Cooktop, Dishwasher, Disposal, Oven - Double, Washer, Dryer, Refrigerator, Icemaker, Stainless Steel Appliances
Fireplace Y
Window Features Insulated,Screens
Appliance Built-In Microwave, Cooktop, Dishwasher, Disposal, Oven - Double, Washer, Dryer, Refrigerator, Icemaker, Stainless Steel Appliances
Heat Source Natural Gas
Laundry Basement
Exterior
Exterior Feature Patio(s), Porch(es)
Parking Features Garage - Front Entry, Garage Door Opener
Garage Spaces 4.0
Fence Fully, Privacy, Rear
Utilities Available Under Ground
Water Access N
Roof Type Composite
Accessibility None
Porch Patio(s), Porch(es)
Attached Garage 2
Total Parking Spaces 4
Garage Y
Building
Lot Description Landscaping
Story 3
Sewer Private Sewer
Water Public
Architectural Style Colonial
Level or Stories 3
Additional Building Above Grade, Below Grade
Structure Type 2 Story Ceilings,Cathedral Ceilings,9'+ Ceilings
New Construction N
Schools
School District Prince William County Public Schools
Others
Senior Community No
Tax ID 8188-82-7486
Ownership Fee Simple
SqFt Source Assessor
Security Features Security System
Acceptable Financing Cash, Conventional, FHA, VA
Listing Terms Cash, Conventional, FHA, VA
Financing Cash,Conventional,FHA,VA
Special Listing Condition Standard
Read Less Info
Want to know what your home might be worth? Contact us for a FREE valuation!

Our team is ready to help you sell your home for the highest possible price ASAP

Bought with Alicia C Darensbourg • TALIA REALTY

"My job is to find and attract mastery-based agents to the office, protect the culture, and make sure everyone is happy! "







