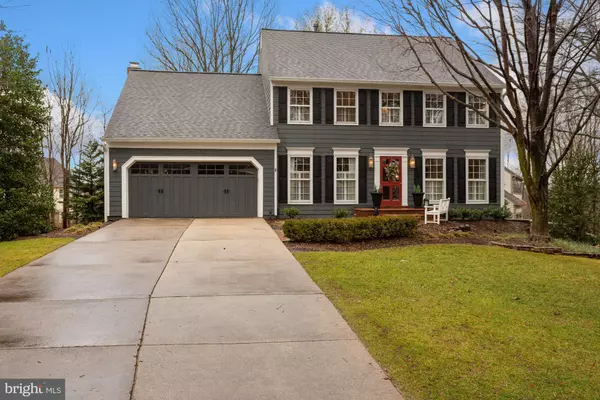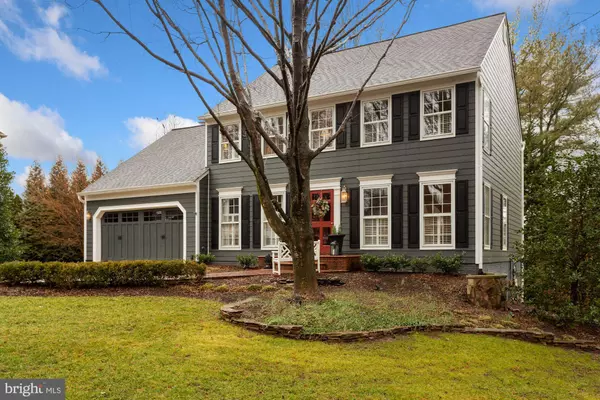$860,000
$799,900
7.5%For more information regarding the value of a property, please contact us for a free consultation.
5 Beds
4 Baths
3,872 SqFt
SOLD DATE : 04/06/2021
Key Details
Sold Price $860,000
Property Type Single Family Home
Sub Type Detached
Listing Status Sold
Purchase Type For Sale
Square Footage 3,872 sqft
Price per Sqft $222
Subdivision Lifestyle At Sully Station
MLS Listing ID VAFX1181006
Sold Date 04/06/21
Style Colonial
Bedrooms 5
Full Baths 3
Half Baths 1
HOA Fees $87/mo
HOA Y/N Y
Abv Grd Liv Area 2,672
Originating Board BRIGHT
Year Built 1988
Annual Tax Amount $6,833
Tax Year 2020
Lot Size 0.299 Acres
Acres 0.3
Property Description
Welcome to the Crown Jewel of Sully Station ...you don't want to miss the opportunity to own this absolutely stunning home that has been updated from the inside out. So much care has gone into this one owner home....now its your turn to enjoy, entertain and love all this home has to offer. Beautiful Hardie plank siding and upgraded door/garage is so welcoming. Every inch of this house has been updated and features: 5 bedroom 3.5 bath...hardwood flooring and crown molding /trim upgrades throughout main level... elegant study/office with board and batten/built in bookshelves. You cant miss the upgraded gourmet kitchen and all of the windows on the main level give you a picturesque view at every angle. Main level laundry is adorable and has a space for everything... Even has a dutch door. The upper level has great size bedrooms and tons of closet space throughout the second floor. The master bedroom with sitting area/built in book shelves/additions closets in large dressing/sitting area is a bonus.... and the upgraded master bath is the perfect setting for a spa day at home. The restoration hardware vanity/Carrara Marble throughout/ separate tub/elegant lighting and large window is just perfect. AND we don't want to miss the second bathroom that had 2 marble vanities with separate shower/dressing area. The basement is finished completely with an open recreations space for gathering/wet bar for serving all your party needs/ multi functional additional space for office /kids work area/ craft desk.... w/ a fully functional closet to keep your organized. 5th bedroom guest suite has a large bedroom w/ oversized closet/adjacent newly updated luxury full bath. SO much packet into this lower level space. You will enjoy this home when it is in full bloom this spring.... the home has a full surround irrigation system that keeps it lush. In addition to the Hardie Plank siding and new garage door and hardware, you have a large back deck just upgraded with low maintenance trek decking. Outside hardscape all sides-beautiful brick sidewalk and stoop/brick patio outside the walkout basement. Multiple hardscape areas with the ambiance of the outside night lighting. This home is unique and has more upgrades that you could get in a new home. You don't want to miss the opportunity.
Location
State VA
County Fairfax
Zoning 303
Rooms
Other Rooms Living Room, Dining Room, Sitting Room, Bedroom 2, Bedroom 3, Bedroom 4, Kitchen, Family Room, Den, Basement, Library, Bedroom 1, Laundry, Recreation Room, Bathroom 1, Bathroom 2
Basement Daylight, Partial, Full, Fully Finished, Heated, Improved, Interior Access, Outside Entrance, Rear Entrance, Shelving, Walkout Stairs, Windows
Interior
Interior Features Attic, Breakfast Area, Built-Ins, Carpet, Ceiling Fan(s), Chair Railings, Combination Dining/Living, Crown Moldings, Dining Area, Family Room Off Kitchen, Floor Plan - Open, Floor Plan - Traditional, Formal/Separate Dining Room, Kitchen - Eat-In, Kitchen - Gourmet, Kitchen - Island, Kitchen - Table Space, Pantry, Primary Bath(s), Recessed Lighting, Skylight(s), Soaking Tub, Sprinkler System, Tub Shower, Upgraded Countertops, Wainscotting, Studio, Store/Office, Wet/Dry Bar, Window Treatments, Wood Floors, Other
Hot Water Natural Gas
Cooling Ceiling Fan(s), Central A/C
Flooring Carpet, Ceramic Tile, Concrete, Hardwood, Partially Carpeted, Wood
Fireplaces Number 1
Equipment Built-In Microwave, Dishwasher, Disposal, Dryer, Exhaust Fan, Extra Refrigerator/Freezer, Humidifier, Microwave, Oven - Double, Oven - Self Cleaning, Oven - Wall, Oven/Range - Gas, Refrigerator, Washer
Window Features Bay/Bow,Casement,Insulated,Screens,Storm
Appliance Built-In Microwave, Dishwasher, Disposal, Dryer, Exhaust Fan, Extra Refrigerator/Freezer, Humidifier, Microwave, Oven - Double, Oven - Self Cleaning, Oven - Wall, Oven/Range - Gas, Refrigerator, Washer
Heat Source Natural Gas
Exterior
Garage Garage - Front Entry, Garage Door Opener, Inside Access, Other
Garage Spaces 6.0
Utilities Available Electric Available, Natural Gas Available, Cable TV, Phone, Sewer Available, Water Available
Waterfront N
Water Access N
View Garden/Lawn
Roof Type Architectural Shingle
Accessibility None
Parking Type Attached Garage, Driveway, On Street
Attached Garage 2
Total Parking Spaces 6
Garage Y
Building
Lot Description Backs to Trees, Cul-de-sac, Front Yard, Landscaping, No Thru Street, Open, Premium, Private, Rear Yard, SideYard(s)
Story 3
Sewer Public Septic, Public Sewer
Water Public
Architectural Style Colonial
Level or Stories 3
Additional Building Above Grade, Below Grade
Structure Type 9'+ Ceilings,Dry Wall,Vaulted Ceilings
New Construction N
Schools
School District Fairfax County Public Schools
Others
Senior Community No
Tax ID 0434 05 0024
Ownership Fee Simple
SqFt Source Estimated
Special Listing Condition Standard
Read Less Info
Want to know what your home might be worth? Contact us for a FREE valuation!

Our team is ready to help you sell your home for the highest possible price ASAP

Bought with Jaenho A Oh • KW United

"My job is to find and attract mastery-based agents to the office, protect the culture, and make sure everyone is happy! "







