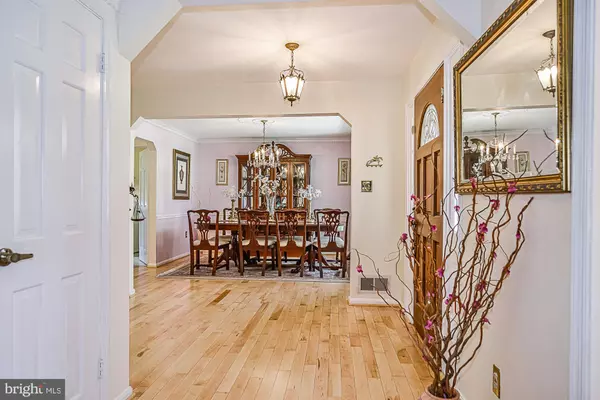$780,000
$780,000
For more information regarding the value of a property, please contact us for a free consultation.
5 Beds
4 Baths
3,078 SqFt
SOLD DATE : 07/31/2020
Key Details
Sold Price $780,000
Property Type Single Family Home
Sub Type Detached
Listing Status Sold
Purchase Type For Sale
Square Footage 3,078 sqft
Price per Sqft $253
Subdivision Holly Knoll
MLS Listing ID VAFX1121992
Sold Date 07/31/20
Style Split Level
Bedrooms 5
Full Baths 3
Half Baths 1
HOA Fees $16/ann
HOA Y/N Y
Abv Grd Liv Area 2,066
Originating Board BRIGHT
Year Built 1977
Annual Tax Amount $8,002
Tax Year 2020
Lot Size 0.487 Acres
Acres 0.49
Property Description
Attends sought-after Langley High School Pyramid! 5 bedroom, 3.5 bath home on a half acre lot. Updates Include: All windows replaced, newer Roof, HVAC, and water heater! Main level offers a large foyer, formal dining room, step down into the formal living room. The spacious kitchen offers large pantry and a breakfast area that opens into the family room with wood-burning fireplace. Off of the family room is a massive screened-in porch/deck. Also on the main level is the first of two laundry rooms! Oversized 2 car garage and large driveway for plenty of parking! Upstairs has 4 large bedrooms, and 2 full baths including the master en suite which boasts jacuzzi tub and separate shower and double vanity. Walkout Basement boasts spacious complete In-Law suite/Guest Room, full bath, kitchenette, large rec room with second wood-burning fireplace, private laundry, and separate exit. The home is in a quiet neighborhood with easy access to shopping, restaurants and entertainment.
Location
State VA
County Fairfax
Zoning 110
Rooms
Other Rooms Living Room, Dining Room, Primary Bedroom, Bedroom 2, Bedroom 3, Bedroom 4, Bedroom 5, Kitchen, Family Room, Foyer, In-Law/auPair/Suite, Recreation Room, Primary Bathroom, Full Bath, Half Bath, Screened Porch
Basement Walkout Level, Improved, Fully Finished, Rear Entrance
Interior
Interior Features Central Vacuum, Wood Floors, Primary Bath(s), Kitchenette, Kitchen - Eat-In, Floor Plan - Open, Window Treatments, Kitchen - Table Space, Breakfast Area, Dining Area, Family Room Off Kitchen, Formal/Separate Dining Room, Soaking Tub
Hot Water Electric
Heating Forced Air
Cooling Central A/C
Flooring Hardwood
Fireplaces Number 2
Fireplaces Type Wood, Brick, Mantel(s)
Equipment Built-In Microwave, Central Vacuum, Washer, Dryer, Disposal, Dishwasher, Icemaker, Refrigerator, Stove, Water Heater, Extra Refrigerator/Freezer, Stainless Steel Appliances
Fireplace Y
Window Features Energy Efficient
Appliance Built-In Microwave, Central Vacuum, Washer, Dryer, Disposal, Dishwasher, Icemaker, Refrigerator, Stove, Water Heater, Extra Refrigerator/Freezer, Stainless Steel Appliances
Heat Source Electric
Laundry Main Floor, Basement
Exterior
Exterior Feature Porch(es), Screened, Deck(s)
Parking Features Oversized, Garage - Front Entry
Garage Spaces 6.0
Fence Rear
Water Access N
View Garden/Lawn, Trees/Woods
Accessibility None
Porch Porch(es), Screened, Deck(s)
Attached Garage 2
Total Parking Spaces 6
Garage Y
Building
Lot Description Backs to Trees, Cul-de-sac, No Thru Street
Story 3
Sewer Public Sewer
Water Public
Architectural Style Split Level
Level or Stories 3
Additional Building Above Grade, Below Grade
New Construction N
Schools
Elementary Schools Forestville
Middle Schools Cooper
High Schools Langley
School District Fairfax County Public Schools
Others
HOA Fee Include Common Area Maintenance
Senior Community No
Tax ID 0061 07 0052
Ownership Fee Simple
SqFt Source Assessor
Special Listing Condition Standard
Read Less Info
Want to know what your home might be worth? Contact us for a FREE valuation!

Our team is ready to help you sell your home for the highest possible price ASAP

Bought with PAYAM DAVODI • BKI Group, LLC.
"My job is to find and attract mastery-based agents to the office, protect the culture, and make sure everyone is happy! "







