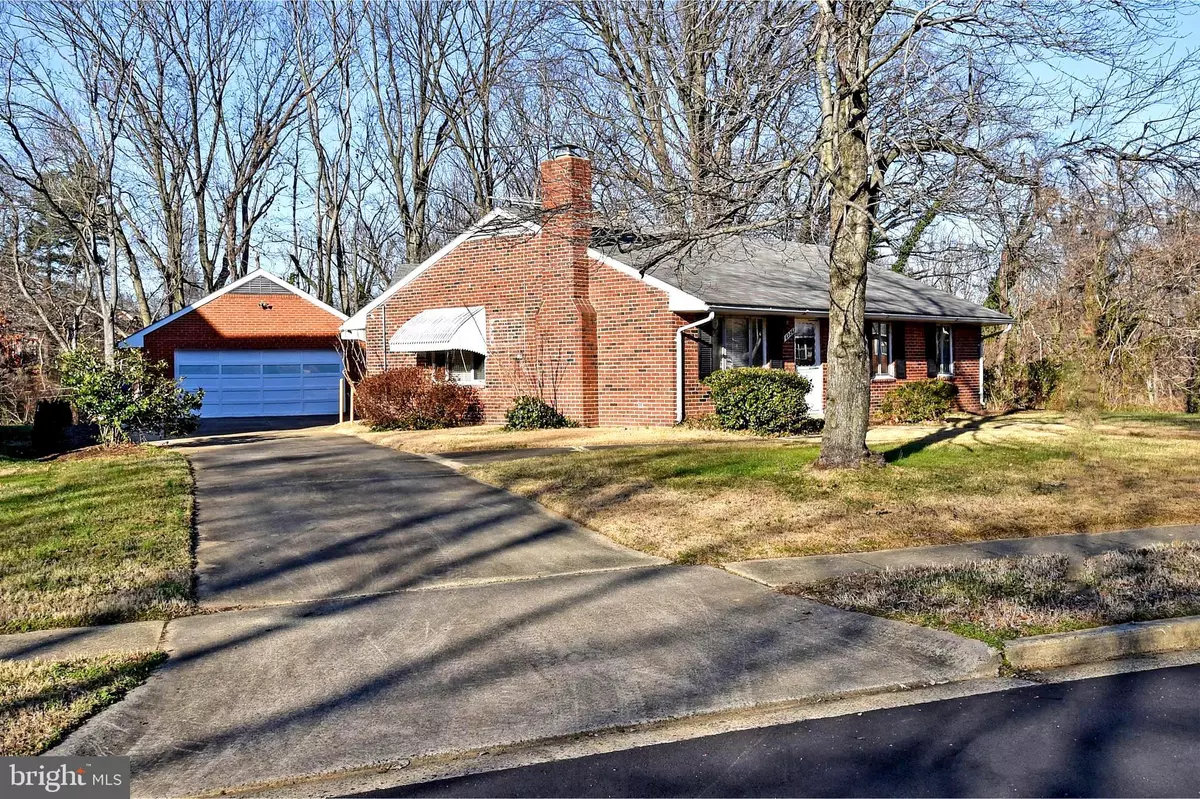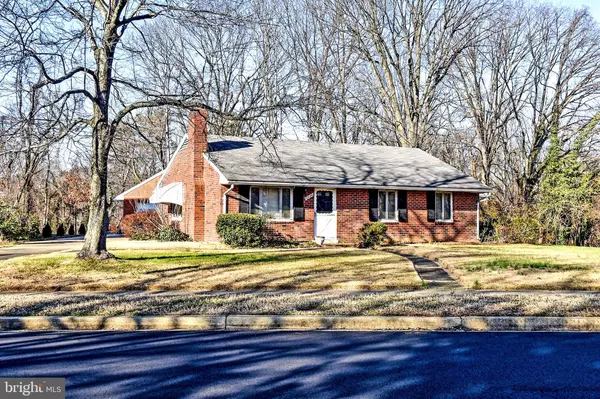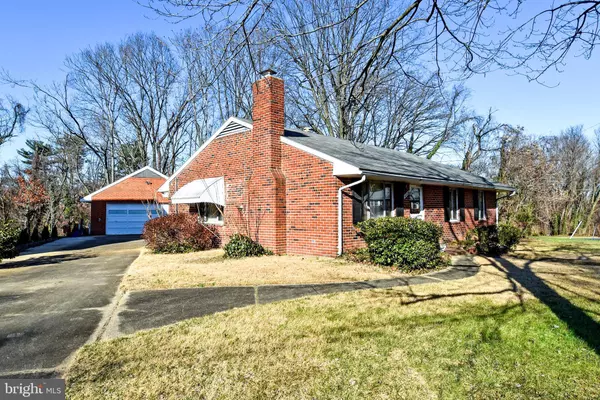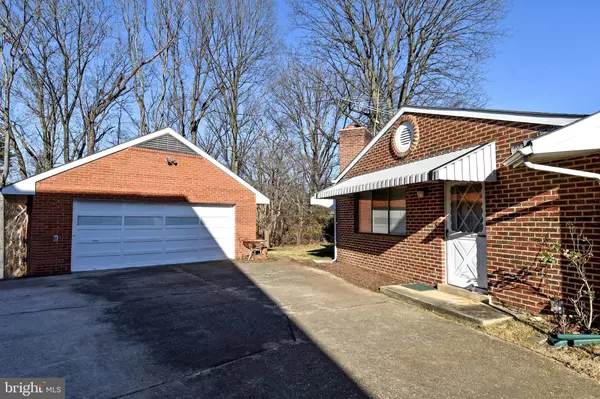$525,000
$525,000
For more information regarding the value of a property, please contact us for a free consultation.
3 Beds
2 Baths
1,973 SqFt
SOLD DATE : 02/22/2021
Key Details
Sold Price $525,000
Property Type Single Family Home
Sub Type Detached
Listing Status Sold
Purchase Type For Sale
Square Footage 1,973 sqft
Price per Sqft $266
Subdivision Parklawn
MLS Listing ID VAFX1169680
Sold Date 02/22/21
Style Ranch/Rambler
Bedrooms 3
Full Baths 1
Half Baths 1
HOA Y/N N
Abv Grd Liv Area 1,973
Originating Board BRIGHT
Year Built 1955
Annual Tax Amount $6,194
Tax Year 2020
Lot Size 0.309 Acres
Acres 0.31
Property Description
HOME BACK ON MARKET. Large, 1,973 square foot home on one level, sited on Huge, Corner lot of 13,453 sq ft that backs to Fairfax County's Glasgow Park. Ideal home for first time home Buyers, Downsizers, or Someone wanting to build their own Dream Home. Quite, close-in neighborhood inside of the Beltway, and easy location to quickly get to all areas. Huge, Family Room (16'x31') just off the Kitchen and adjacent to Breakfast Room, and easy access to patio and oversized, 2 car garage. Parquet wood floors in Living Room, Dining Room, Back Hall, and 3 bedrooms (master bedroom has parquet flooring plus a carpeted sitting/ T.V. area). Fireplaces in Living Room and the Family Room. Hurry and see this home, before it is gone.
Location
State VA
County Fairfax
Zoning 130
Rooms
Other Rooms Living Room, Dining Room, Primary Bedroom, Sitting Room, Bedroom 2, Bedroom 3, Kitchen, Family Room, Breakfast Room
Main Level Bedrooms 3
Interior
Interior Features Carpet, Ceiling Fan(s), Entry Level Bedroom, Floor Plan - Traditional, Formal/Separate Dining Room, Kitchen - Galley, Tub Shower, Window Treatments, Wood Floors
Hot Water Natural Gas
Heating Hot Water, Other
Cooling Ceiling Fan(s), Central A/C
Flooring Other, Partially Carpeted, Vinyl
Fireplaces Number 2
Fireplaces Type Brick, Mantel(s), Screen
Equipment Dishwasher, Disposal, Dryer, Dryer - Electric, Washer, Water Heater, Exhaust Fan, Oven/Range - Electric
Furnishings No
Fireplace Y
Window Features Screens,Storm
Appliance Dishwasher, Disposal, Dryer, Dryer - Electric, Washer, Water Heater, Exhaust Fan, Oven/Range - Electric
Heat Source Natural Gas
Laundry Main Floor
Exterior
Parking Features Additional Storage Area, Garage - Front Entry, Garage Door Opener, Oversized
Garage Spaces 4.0
Water Access N
View Garden/Lawn, Trees/Woods
Roof Type Fiberglass
Street Surface Black Top
Accessibility 36\"+ wide Halls, >84\" Garage Door, Level Entry - Main, No Stairs
Road Frontage City/County, Public
Total Parking Spaces 4
Garage Y
Building
Lot Description Backs - Parkland, Backs to Trees, Corner, Front Yard, Landscaping, Level, Rear Yard, Road Frontage, SideYard(s), Vegetation Planting
Story 1
Foundation Slab
Sewer Public Sewer
Water Public
Architectural Style Ranch/Rambler
Level or Stories 1
Additional Building Above Grade, Below Grade
New Construction N
Schools
Elementary Schools Parklawn
Middle Schools Glasgow
High Schools Justice
School District Fairfax County Public Schools
Others
Senior Community No
Tax ID 0614 06J 0002
Ownership Fee Simple
SqFt Source Estimated
Acceptable Financing Cash, Conventional, VA, VHDA, FHA
Horse Property N
Listing Terms Cash, Conventional, VA, VHDA, FHA
Financing Cash,Conventional,VA,VHDA,FHA
Special Listing Condition Standard
Read Less Info
Want to know what your home might be worth? Contact us for a FREE valuation!

Our team is ready to help you sell your home for the highest possible price ASAP

Bought with Jennifer L Walker • McEnearney Associates, Inc.

"My job is to find and attract mastery-based agents to the office, protect the culture, and make sure everyone is happy! "







