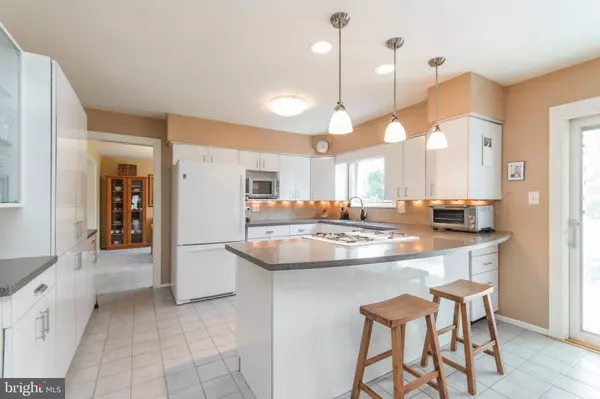$542,000
$525,000
3.2%For more information regarding the value of a property, please contact us for a free consultation.
3 Beds
3 Baths
3,000 SqFt
SOLD DATE : 07/07/2021
Key Details
Sold Price $542,000
Property Type Single Family Home
Sub Type Detached
Listing Status Sold
Purchase Type For Sale
Square Footage 3,000 sqft
Price per Sqft $180
Subdivision Oreland
MLS Listing ID PAMC689256
Sold Date 07/07/21
Style Colonial
Bedrooms 3
Full Baths 2
Half Baths 1
HOA Y/N N
Abv Grd Liv Area 2,400
Originating Board BRIGHT
Year Built 1986
Annual Tax Amount $8,185
Tax Year 2020
Lot Size 0.341 Acres
Acres 0.34
Lot Dimensions 89.00 x 0.00
Property Description
Wonderful 2400+ square foot brick single with 2 car garage and huge yard that is located in Springfield Township and is convenient to everywhere you want to be! This home features an extra large living room with new windows, foyer with coat closet, updated hall powder room, good sized dining room with view of the back yard, updated kitchen with white cabinets - some with glass doors, dual fuel convection oven, recessed lighting, tile flooring and adjoining breakfast room with Pella sliding glass doors that provide access to the the deck and to the beautiful landscaped gardens. There is a first floor laundry room, renovated family room with custom wood trim, fireplace with pellet stove insert, Pella sliding glass door and access to the attached 2 car garage. The extra large main bedroom has a walk-in closet and ensuite bathroom with shower. There are two additional bedrooms - one is extra large with two double closets, an updated hall bath, two linen closets and pull down stairs to the attic. The lower level has been totally renovated and provides about 600+ additional square feet of living space. It includes a family room with new carpeting, beautiful wainscoting, an office or workout room, walk-in cedar closet, workshop/storage room, utility room and two double closets. The current owners have thoughtfully and carefully updated the home during their ownership including installation of a new deck (2019), new doors and windows throughout, new high efficiency furnace and air conditioning (HVAC) system (2016), kitchen and bathroom updating (2016), 50 gallon hot water heater (2015), driveway resurfacing (2016) and installation of a BQ Basement perimeter drain system with transferable lifetime warranty (2021). This lovely home sits up from the street and has great curb appeal. It features a generously sized driveway with parking for several cars. There is a spacious new deck that overlooks the fenced back yard which has a koi pond (not currently in use) and many specimen trees including Cherry, Japanese Maple and Red Bud and also many perennials. The extra large, private back yard provides plenty of space for gardening, relaxing and entertaining friends and family. This home is convenient to the highly rated Springfield Township schools, the Springfield Township library, Route 309 and to the PA Turnpike and is a quick drive the SEPTA regional rail station in Oreland and to area shops, restaurants, playgrounds and parks. Don’t wait!
Location
State PA
County Montgomery
Area Springfield Twp (10652)
Zoning RESIDENTIAL
Direction West
Rooms
Other Rooms Living Room, Dining Room, Bedroom 2, Bedroom 3, Kitchen, Family Room, Foyer, Breakfast Room, Bedroom 1, Great Room, Laundry, Other, Office, Utility Room, Bathroom 1, Bathroom 2, Bathroom 3
Basement Drainage System, Fully Finished, Heated, Improved
Interior
Interior Features Attic, Breakfast Area, Cedar Closet(s), Ceiling Fan(s), Family Room Off Kitchen, Kitchen - Island, Kitchen - Eat-In, Stall Shower, Tub Shower, Carpet
Hot Water Electric
Heating Forced Air
Cooling Central A/C
Flooring Carpet, Ceramic Tile
Fireplaces Number 1
Fireplaces Type Brick, Insert
Equipment Built-In Range, Dishwasher, Refrigerator, Trash Compactor, Dryer - Electric, Oven - Self Cleaning
Furnishings No
Fireplace Y
Window Features Replacement,Wood Frame,Vinyl Clad
Appliance Built-In Range, Dishwasher, Refrigerator, Trash Compactor, Dryer - Electric, Oven - Self Cleaning
Heat Source Natural Gas
Laundry Main Floor
Exterior
Exterior Feature Deck(s)
Parking Features Garage Door Opener, Inside Access
Garage Spaces 5.0
Fence Partially
Utilities Available Cable TV, Natural Gas Available, Sewer Available, Electric Available
Water Access N
View Garden/Lawn
Roof Type Architectural Shingle
Street Surface Black Top
Accessibility None
Porch Deck(s)
Attached Garage 2
Total Parking Spaces 5
Garage Y
Building
Lot Description Front Yard, Rear Yard
Story 2
Foundation Concrete Perimeter
Sewer Public Sewer
Water Public
Architectural Style Colonial
Level or Stories 2
Additional Building Above Grade, Below Grade
New Construction N
Schools
School District Springfield Township
Others
Senior Community No
Tax ID 52-00-15884-021
Ownership Fee Simple
SqFt Source Assessor
Acceptable Financing Cash, Conventional
Listing Terms Cash, Conventional
Financing Cash,Conventional
Special Listing Condition Standard
Read Less Info
Want to know what your home might be worth? Contact us for a FREE valuation!

Our team is ready to help you sell your home for the highest possible price ASAP

Bought with Jonathan C Christopher • Christopher Real Estate Services

"My job is to find and attract mastery-based agents to the office, protect the culture, and make sure everyone is happy! "







