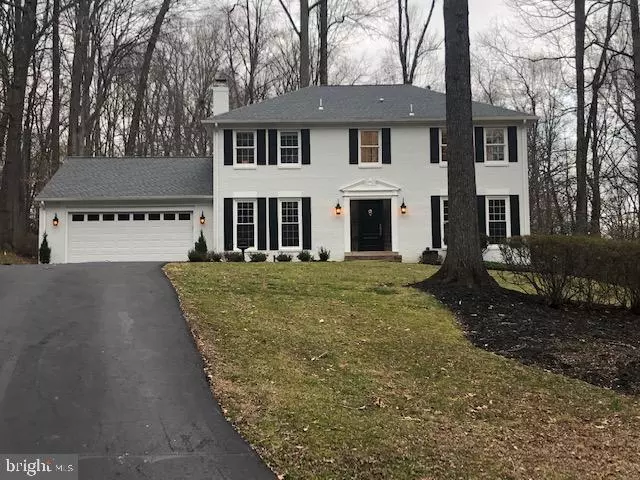$775,000
$775,000
For more information regarding the value of a property, please contact us for a free consultation.
4 Beds
4 Baths
3,330 SqFt
SOLD DATE : 03/18/2020
Key Details
Sold Price $775,000
Property Type Single Family Home
Sub Type Detached
Listing Status Sold
Purchase Type For Sale
Square Footage 3,330 sqft
Price per Sqft $232
Subdivision Innisvale
MLS Listing ID VAFX1121080
Sold Date 03/18/20
Style Colonial
Bedrooms 4
Full Baths 3
Half Baths 1
HOA Fees $10/ann
HOA Y/N Y
Abv Grd Liv Area 2,690
Originating Board BRIGHT
Year Built 1978
Annual Tax Amount $8,803
Tax Year 2019
Lot Size 0.777 Acres
Acres 0.78
Property Description
**This one is gone, but we have more!!!**Stunning and completely remodeled with Rich Wood Flooring carried from main to upper level by impressive Iron and Wood staircase, spindles and railing. Brand new Gourmet Kitchen with Crisp White Cabinets, Stainless Steel Appliances and Custom Leather Textured Granite counters. Two Living Areas, Cozy Fireplace, Fine Dining and Private Office on main level. Spacious Master with En-suite that provides true Spa experience. Standing Shower with Frameless Glass enclosure features relaxing body, wall and ceiling shower heads and stands next to a Claw-foot Tub. Tailor-made Walk-in Master Closet with Custom Built-ins. Walk-out Basement with kitchenette and complete theater room. This one is wired for speed and offers electronic upgrades galore. Huge deck that overlooks large, wooded corner lot. No detail has been overlooked. We looked high and low to find this gem. We can help you do the same. Call today!
Location
State VA
County Fairfax
Zoning 030
Rooms
Basement Full, Partially Finished
Interior
Interior Features Carpet, Dining Area, Family Room Off Kitchen, Formal/Separate Dining Room, Kitchen - Gourmet, Primary Bath(s), Recessed Lighting, Soaking Tub, Walk-in Closet(s), Window Treatments, Ceiling Fan(s), Water Treat System, Crown Moldings, Stall Shower, Tub Shower, Wood Floors
Heating Central
Cooling Central A/C
Flooring Tile/Brick, Wood, Carpet
Fireplaces Number 1
Fireplaces Type Wood
Equipment Built-In Microwave, Dishwasher, Disposal, Dryer, Washer, Energy Efficient Appliances, Microwave, Cooktop, Stainless Steel Appliances, Oven - Wall
Fireplace Y
Appliance Built-In Microwave, Dishwasher, Disposal, Dryer, Washer, Energy Efficient Appliances, Microwave, Cooktop, Stainless Steel Appliances, Oven - Wall
Heat Source Oil
Exterior
Exterior Feature Deck(s)
Garage Garage - Front Entry, Garage Door Opener
Garage Spaces 2.0
Waterfront N
Water Access N
View Trees/Woods
Roof Type Architectural Shingle
Accessibility None
Porch Deck(s)
Parking Type Attached Garage
Attached Garage 2
Total Parking Spaces 2
Garage Y
Building
Story 3+
Sewer On Site Septic
Water Public
Architectural Style Colonial
Level or Stories 3+
Additional Building Above Grade, Below Grade
New Construction N
Schools
School District Fairfax County Public Schools
Others
Senior Community No
Tax ID 0762 06 0048
Ownership Fee Simple
SqFt Source Assessor
Security Features Electric Alarm,Exterior Cameras
Special Listing Condition Standard
Read Less Info
Want to know what your home might be worth? Contact us for a FREE valuation!

Our team is ready to help you sell your home for the highest possible price ASAP

Bought with Pamella Haselton • Blue and Gray Realty, LLC

"My job is to find and attract mastery-based agents to the office, protect the culture, and make sure everyone is happy! "


