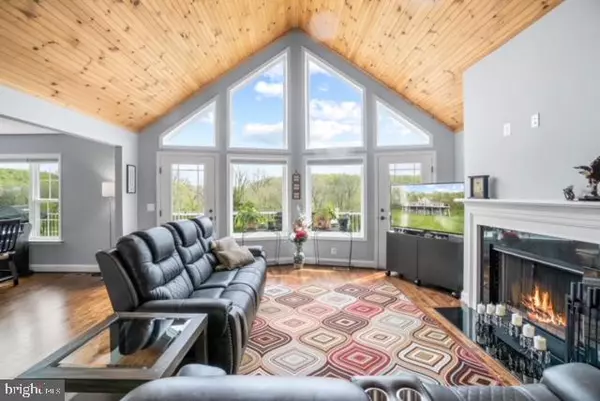$632,000
$590,000
7.1%For more information regarding the value of a property, please contact us for a free consultation.
3 Beds
3 Baths
2,802 SqFt
SOLD DATE : 05/27/2021
Key Details
Sold Price $632,000
Property Type Single Family Home
Sub Type Detached
Listing Status Sold
Purchase Type For Sale
Square Footage 2,802 sqft
Price per Sqft $225
Subdivision South River Estates
MLS Listing ID VAWR143438
Sold Date 05/27/21
Style A-Frame
Bedrooms 3
Full Baths 2
Half Baths 1
HOA Fees $41/ann
HOA Y/N Y
Abv Grd Liv Area 1,427
Originating Board BRIGHT
Year Built 2017
Annual Tax Amount $3,364
Tax Year 2021
Lot Size 1.050 Acres
Acres 1.05
Property Description
Welcome to your year long paradise resort living. The good life awaits you in this beautifully appointed home with soaring wood cathedral ceilings over your Family Room, looking out floor to celling light filled windows in every room with views of the mountains and river from every angle. This house has every wonderful upgrade, pot filler for your stove, quartz counters and island, stainless steel no smudge appliances, beautiful wood floors throughout the home. Enjoy nature’s ever changing art from breathtaking sunrise to sunsets of river and mountains from every window. Enjoy river fun and recreation right across the street from you. Have fun adventures in the Shenandoah Mountains that surround you. Relax with peace and serenity on your deck surrounded by stunning views. This home boasts pride of ownership throughout and has been meticulously maintained. There is a Wood burning fireplace upstairs and wood stove in the lower level. Sellers have been working remotely from home since they moved here via internet. Great opportunity to work remotely in paradise but still just minutes from town and conveniences. See 3D Virtual tour in photo video section of listing.
Location
State VA
County Warren
Zoning R
Direction North
Rooms
Other Rooms Bedroom 2, Bedroom 3, Kitchen, Family Room, Breakfast Room, Bedroom 1, Laundry, Office, Recreation Room, Utility Room, Bathroom 1, Bathroom 2, Bathroom 3
Basement Partial
Main Level Bedrooms 1
Interior
Interior Features 2nd Kitchen, Air Filter System, Bar, Breakfast Area, Built-Ins, Ceiling Fan(s), Combination Dining/Living, Combination Kitchen/Dining, Entry Level Bedroom, Family Room Off Kitchen, Floor Plan - Open, Kitchen - Gourmet, Kitchen - Island, Pantry, Primary Bath(s), Recessed Lighting, Soaking Tub, Stall Shower, Tub Shower, Upgraded Countertops, Walk-in Closet(s), Water Treat System, Wood Floors, Stove - Wood
Hot Water Electric
Heating Heat Pump(s)
Cooling Central A/C, Heat Pump(s), Ceiling Fan(s)
Flooring Hardwood, Tile/Brick
Fireplaces Number 1
Equipment Built-In Microwave, Dishwasher, Exhaust Fan, Icemaker, Microwave, Oven/Range - Electric, Range Hood, Refrigerator, Stainless Steel Appliances, Water Heater - High-Efficiency
Fireplace Y
Window Features Bay/Bow,Double Pane,Double Hung,Insulated,Palladian
Appliance Built-In Microwave, Dishwasher, Exhaust Fan, Icemaker, Microwave, Oven/Range - Electric, Range Hood, Refrigerator, Stainless Steel Appliances, Water Heater - High-Efficiency
Heat Source Electric, Propane - Leased
Laundry Has Laundry, Main Floor, Hookup
Exterior
Exterior Feature Brick, Deck(s), Patio(s), Wrap Around
Garage Garage Door Opener, Garage - Side Entry, Additional Storage Area, Inside Access, Oversized
Garage Spaces 4.0
Amenities Available Boat Ramp, Common Grounds, Picnic Area
Waterfront N
Water Access Y
Water Access Desc Boat - Powered,Canoe/Kayak,Fishing Allowed,Personal Watercraft (PWC),Private Access
View River, Panoramic, Mountain, Scenic Vista, Water
Accessibility None
Porch Brick, Deck(s), Patio(s), Wrap Around
Road Frontage Road Maintenance Agreement
Parking Type Attached Garage, Driveway, Off Street
Attached Garage 1
Total Parking Spaces 4
Garage Y
Building
Lot Description Backs - Parkland, Backs to Trees, Cleared, Front Yard, Landscaping, Private, Sloping, Stream/Creek
Story 2
Sewer On Site Septic
Water Well
Architectural Style A-Frame
Level or Stories 2
Additional Building Above Grade, Below Grade
Structure Type Cathedral Ceilings,High,Dry Wall,Wood Ceilings
New Construction N
Schools
School District Warren County Public Schools
Others
HOA Fee Include Common Area Maintenance,Pier/Dock Maintenance,Road Maintenance
Senior Community No
Tax ID 27E 2 2 17
Ownership Fee Simple
SqFt Source Assessor
Horse Property N
Special Listing Condition Standard
Read Less Info
Want to know what your home might be worth? Contact us for a FREE valuation!

Our team is ready to help you sell your home for the highest possible price ASAP

Bought with Judith A Bell • Bill Dudley & Associates Real Estate, Inc

"My job is to find and attract mastery-based agents to the office, protect the culture, and make sure everyone is happy! "







