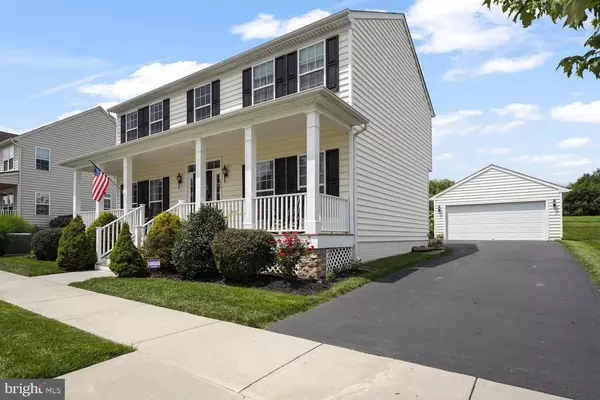$351,000
$344,900
1.8%For more information regarding the value of a property, please contact us for a free consultation.
3 Beds
3 Baths
2,444 SqFt
SOLD DATE : 09/27/2021
Key Details
Sold Price $351,000
Property Type Single Family Home
Sub Type Detached
Listing Status Sold
Purchase Type For Sale
Square Footage 2,444 sqft
Price per Sqft $143
Subdivision New Daleville
MLS Listing ID PACT2001192
Sold Date 09/27/21
Style Colonial
Bedrooms 3
Full Baths 2
Half Baths 1
HOA Fees $110/mo
HOA Y/N Y
Abv Grd Liv Area 1,944
Originating Board BRIGHT
Year Built 2009
Annual Tax Amount $6,371
Tax Year 2021
Lot Size 6,778 Sqft
Acres 0.16
Lot Dimensions 0.00 x 0.00
Property Description
Welcome to 220 Columba St! Perfect combination.......best lot in the neighborhood backing to open space with sunset views, finished basement, great front porch, direct driveway access from road (no alleys to deal with), with plenty of driveway parking and traditional 2 car garage set up! Welcome to the quaint neighborhood of New Daleville and this beautifully situated flat lot. You will find yourself spending the afternoon relaxing on the beautiful porch which enters inside into a two story foyer with hardwoods in the hallway. Follow through to a lovely Kitchen with tile flooring, gas range, double sinks, pantry & a breakfast Dinette. A nice size Family Rm, Living Rm, and Dining Rm complete the First floor. The Second floor has 2 nice size bedrooms, a hall bath, and a Master Bedroom with an en/Suite Bathroom. Enjoy Movie night downstairs in the finished basement which also has room for storage. Don't miss this opportunity to live in this great Community with plenty of trails and sidewalks.
Location
State PA
County Chester
Area Londonderry Twp (10346)
Zoning RES
Rooms
Basement Full, Partially Finished
Interior
Hot Water Electric
Heating Forced Air
Cooling Central A/C
Fireplace N
Heat Source Natural Gas
Exterior
Parking Features Garage Door Opener
Garage Spaces 3.0
Water Access N
Roof Type Architectural Shingle
Accessibility None
Total Parking Spaces 3
Garage Y
Building
Story 2
Sewer Public Sewer
Water Public
Architectural Style Colonial
Level or Stories 2
Additional Building Above Grade, Below Grade
New Construction N
Schools
School District Octorara Area
Others
HOA Fee Include Common Area Maintenance,Snow Removal,Trash
Senior Community No
Tax ID 46-02 -0203
Ownership Fee Simple
SqFt Source Assessor
Acceptable Financing Conventional, Cash
Listing Terms Conventional, Cash
Financing Conventional,Cash
Special Listing Condition Standard
Read Less Info
Want to know what your home might be worth? Contact us for a FREE valuation!

Our team is ready to help you sell your home for the highest possible price ASAP

Bought with Jerry Strusowski • BHHS Fox & Roach-Kennett Sq
"My job is to find and attract mastery-based agents to the office, protect the culture, and make sure everyone is happy! "







