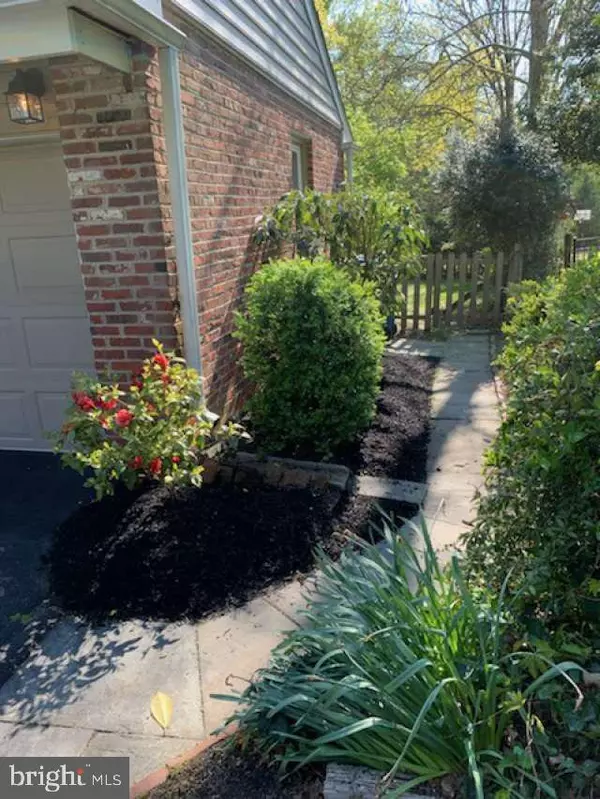$715,000
$749,500
4.6%For more information regarding the value of a property, please contact us for a free consultation.
5 Beds
4 Baths
2,896 SqFt
SOLD DATE : 01/22/2021
Key Details
Sold Price $715,000
Property Type Single Family Home
Sub Type Detached
Listing Status Sold
Purchase Type For Sale
Square Footage 2,896 sqft
Price per Sqft $246
Subdivision None Available
MLS Listing ID PACT516060
Sold Date 01/22/21
Style Split Level
Bedrooms 5
Full Baths 2
Half Baths 2
HOA Y/N N
Abv Grd Liv Area 2,392
Originating Board BRIGHT
Year Built 1950
Annual Tax Amount $6,409
Tax Year 2020
Lot Size 1.000 Acres
Acres 1.0
Lot Dimensions 0.00 x 0.00
Property Description
Location, location, location in the heart of Paoli you'll find this Split-level Colonial with 5BR/4BA, completely updated and move-in ready on 1 Acre only 2 blocks from the Paoli AMTRAK Station for your easy commute to Philly... Beautifully updated split-level Colonial on ONE acre on the prestigious Main Line w/walk-ability to transportation, restaurants and shopping in the heart of Paoli, and only two blocks from the newly-renovated Paoli AMTRAK Train Station. This home boasts 5 Bedrooms, 2 Full Baths, PLUS 2 Powder Rooms. Multiple levels w/HUGE LR/DR, Kitchen, Office/Laundry w/one of the two Powder Room on the Main Level. Downstairs boasts a HUGE newly-carpeted Den w/Marble Stone-Surround wood-burning Fireplace w/Solid Wood Mantle, Built-In Bookcases, 2nd Powder Room, and Basement Entry w/egress to the Backyard. Up one level from the Main Level features the Master Bedroom Suite connecting w/2nd Bedroom/Nursery/Office/Library/Sitting Room...your choice. Upstairs another level to a HUGE Play Room/Home Schooling Room or another Bedroom, along w/ Guest Bath and the 3rd, 4th, and 5th Bedrooms. Outside you have plenty of room to play, lots of places to entertain, walk in the woods to the stream, or just enjoy the great outdoors!!! Mature and Specimen Plantings enrich the entire property landscape. The LR Picture Window and the Spacious Trex-Deck off the Main Living Room showcases Stunning Views, Mature Landscaping, Specimen Trees, and Privacy galore!!! Paoli AMTRAK Train Station renovations have completed Phase I; Phase II has begun and upon completion of Phase III, South Valley Road will become a Secondary Road, so less traffic!!! Plus, there will be more Shopping, Restaurants, and Entertainment!!! All this is within walking distance of your new home on 1 Acre. You can look forward to enjoying living in the Award-Winning "T/E" School District with lower taxes!!! Come see for yourself to appreciate this impeccable split-level home that features these renovations: Newer Roof, Exterior Siding, Anderson Windows...Refinished Hardwood Floors throughout, Plus New Carpet downstairs. Additional renovations/upgrades include: New 6-Panel Doors throughout w/Brushed Nickel Hardware, Eat-In Kitchen features NEW Kenmore Elite SS Appliances, Gorgeous Granite Counters, Oak Cabinets w/Pullouts and Brushed-Nickel Hardware, New Powder Room off kitchen in Office/Laundry Room, W/D, and new Utility Sink, Custom-designed Fireplace Surround with Cherry wood Mantle and Marble Stone Facing. Upgraded Plumbing in all areas, Walls, Ceilings, Trim & Casings repainted throughout and Crown Molding added, New Lighting, Ceiling Fans, Switch Plates & Electrical Outlet Covers throughout, Custom Transom in Entry to L/R from Front Entry Hall, New pull-down Bessler Steps to Attic. Whole Home repainted inside to include the Basement and Garage, and Exterior Shutters. NEWER Trane A/C unit, Humidifier, and Water Heater. Seller shall allow a $2,500 credit for wallpaper, or with an acceptable offer, Seller will have all wallpaper professionally removed and painted to match. Buyer's Agents welcome!!!
Location
State PA
County Chester
Area Tredyffrin Twp (10343)
Zoning R1
Direction East
Rooms
Basement Partial, Poured Concrete, Rear Entrance, Outside Entrance, Interior Access, Walkout Stairs
Main Level Bedrooms 1
Interior
Interior Features Built-Ins, Attic, Ceiling Fan(s), Chair Railings, Carpet, Combination Dining/Living, Combination Kitchen/Dining, Formal/Separate Dining Room, Kitchen - Eat-In, Kitchen - Table Space, Store/Office, Wood Floors, Wainscotting, Upgraded Countertops, Crown Moldings
Hot Water Electric
Heating Heat Pump(s), Humidifier
Cooling Central A/C, Ceiling Fan(s), Dehumidifier
Flooring Carpet, Ceramic Tile, Hardwood
Fireplaces Number 1
Fireplaces Type Mantel(s), Marble, Screen, Wood
Equipment Built-In Microwave, Cooktop, Dishwasher, Dryer - Electric, Dryer - Front Loading, Energy Efficient Appliances, ENERGY STAR Clothes Washer, ENERGY STAR Dishwasher, ENERGY STAR Freezer, ENERGY STAR Refrigerator, Exhaust Fan, Humidifier, Icemaker, Freezer, Oven - Self Cleaning, Oven - Single, Oven/Range - Electric, Range Hood, Refrigerator, Stainless Steel Appliances, Stove, Washer, Water Heater
Fireplace Y
Window Features Casement,ENERGY STAR Qualified,Vinyl Clad,Low-E
Appliance Built-In Microwave, Cooktop, Dishwasher, Dryer - Electric, Dryer - Front Loading, Energy Efficient Appliances, ENERGY STAR Clothes Washer, ENERGY STAR Dishwasher, ENERGY STAR Freezer, ENERGY STAR Refrigerator, Exhaust Fan, Humidifier, Icemaker, Freezer, Oven - Self Cleaning, Oven - Single, Oven/Range - Electric, Range Hood, Refrigerator, Stainless Steel Appliances, Stove, Washer, Water Heater
Heat Source Oil
Laundry Main Floor
Exterior
Exterior Feature Deck(s), Patio(s), Porch(es)
Parking Features Garage Door Opener
Garage Spaces 4.0
Fence Wire
Utilities Available Above Ground
Water Access N
View Garden/Lawn
Roof Type Architectural Shingle
Street Surface Paved
Accessibility None
Porch Deck(s), Patio(s), Porch(es)
Road Frontage Public
Attached Garage 1
Total Parking Spaces 4
Garage Y
Building
Lot Description Backs to Trees, Front Yard, Landscaping, Level, Partly Wooded, Private, Rear Yard, SideYard(s), Stream/Creek, Trees/Wooded
Story 3.5
Foundation Slab
Sewer Public Sewer
Water Public
Architectural Style Split Level
Level or Stories 3.5
Additional Building Above Grade, Below Grade
New Construction N
Schools
School District Tredyffrin-Easttown
Others
Senior Community No
Tax ID 43-09R-0017
Ownership Fee Simple
SqFt Source Assessor
Acceptable Financing Cash, Conventional, VA
Listing Terms Cash, Conventional, VA
Financing Cash,Conventional,VA
Special Listing Condition Standard
Read Less Info
Want to know what your home might be worth? Contact us for a FREE valuation!

Our team is ready to help you sell your home for the highest possible price ASAP

Bought with Non Member • Non Subscribing Office
"My job is to find and attract mastery-based agents to the office, protect the culture, and make sure everyone is happy! "







