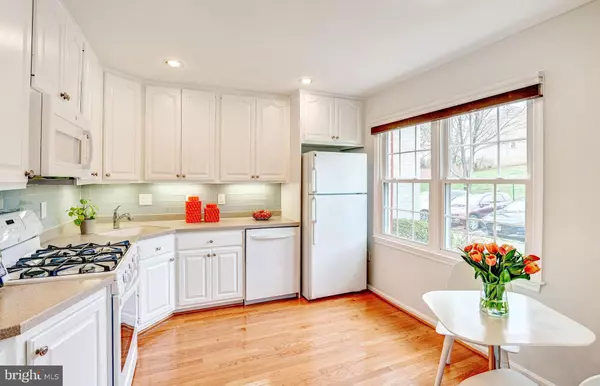$485,000
$467,000
3.9%For more information regarding the value of a property, please contact us for a free consultation.
3 Beds
4 Baths
1,940 SqFt
SOLD DATE : 04/15/2020
Key Details
Sold Price $485,000
Property Type Townhouse
Sub Type Interior Row/Townhouse
Listing Status Sold
Purchase Type For Sale
Square Footage 1,940 sqft
Price per Sqft $250
Subdivision Evergreen Heights
MLS Listing ID VAFX1117850
Sold Date 04/15/20
Style Colonial
Bedrooms 3
Full Baths 3
Half Baths 1
HOA Fees $85/qua
HOA Y/N Y
Abv Grd Liv Area 1,400
Originating Board BRIGHT
Year Built 1972
Annual Tax Amount $4,757
Tax Year 2019
Lot Size 1,600 Sqft
Acres 0.04
Property Description
MULTIPLE OFFERS! SOLD $18K ABOVE LIST in 5 DAYS! Fantastic opportunity! Don't miss this beautiful updated 3 bedroom, 3.5 bath townhouse tucked away in a quiet community inside the beltway. Main level boasts an open and bright floor plan with gleaming hardwood flooring and recessed lighting. You'll love the eat-in gourmet kitchen with new backsplash, newer appliances, under cabinet lighting and gas cooking. Elegant dining room with chair railing and inviting living room with tree views - perfect for entertaining! Upper level features lovely master suite with updated en-suite bath, 2 additional bedrooms and a well appointed full bath. Renovated walk-out lower level with spacious family room, brick fireplace, remodeled full bath and new carpet. Oversized laundry room with plenty of storage space. Enjoy the outdoors with large paver patio and fully fenced backyard. Updated roof and windows. Newer tankless water heater. Great location close to shopping, dining, parks and entertainment options. Easy access to D.C. and major commuter routes: I-495, I-395, Braddock Rd, Rt. 236 and Columbia Pike.
Location
State VA
County Fairfax
Zoning 181
Rooms
Other Rooms Living Room, Dining Room, Primary Bedroom, Bedroom 2, Bedroom 3, Kitchen, Family Room, Laundry, Bathroom 2, Primary Bathroom, Full Bath, Half Bath
Basement Fully Finished, Improved, Interior Access, Outside Entrance, Rear Entrance, Walkout Level, Full
Interior
Interior Features Carpet, Ceiling Fan(s), Chair Railings, Floor Plan - Open, Formal/Separate Dining Room, Kitchen - Eat-In, Kitchen - Table Space, Primary Bath(s), Recessed Lighting, Tub Shower, Wood Floors
Hot Water Tankless
Heating Central
Cooling Ceiling Fan(s), Central A/C
Flooring Hardwood, Ceramic Tile, Carpet
Fireplaces Number 1
Fireplaces Type Mantel(s), Wood
Equipment Built-In Microwave, Dishwasher, Disposal, Dryer, Icemaker, Oven/Range - Gas, Refrigerator, Stove, Washer
Fireplace Y
Appliance Built-In Microwave, Dishwasher, Disposal, Dryer, Icemaker, Oven/Range - Gas, Refrigerator, Stove, Washer
Heat Source Natural Gas
Laundry Basement
Exterior
Exterior Feature Patio(s)
Garage Spaces 2.0
Parking On Site 2
Fence Fully, Rear
Waterfront N
Water Access N
View Garden/Lawn, Trees/Woods
Accessibility None
Porch Patio(s)
Total Parking Spaces 2
Garage N
Building
Lot Description Private, Rear Yard
Story 3+
Sewer Public Sewer
Water Public
Architectural Style Colonial
Level or Stories 3+
Additional Building Above Grade, Below Grade
New Construction N
Schools
Elementary Schools Columbia
Middle Schools Holmes
High Schools Annandale
School District Fairfax County Public Schools
Others
HOA Fee Include Common Area Maintenance,Lawn Care Front,Management,Road Maintenance,Snow Removal,Trash
Senior Community No
Tax ID 0712 21 0018
Ownership Fee Simple
SqFt Source Assessor
Special Listing Condition Standard
Read Less Info
Want to know what your home might be worth? Contact us for a FREE valuation!

Our team is ready to help you sell your home for the highest possible price ASAP

Bought with Wendy Santantonio • McEnearney Associates, Inc.

"My job is to find and attract mastery-based agents to the office, protect the culture, and make sure everyone is happy! "







