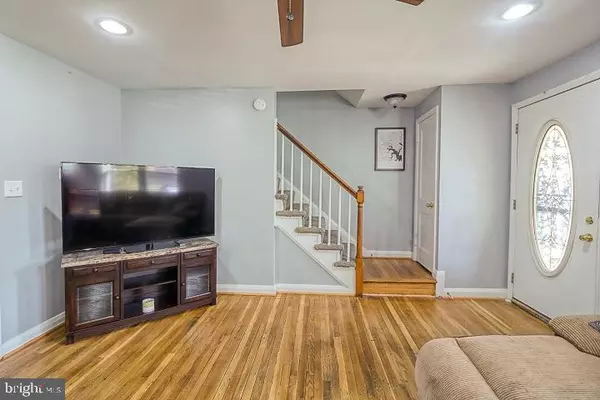$148,500
$150,000
1.0%For more information regarding the value of a property, please contact us for a free consultation.
3 Beds
2 Baths
1,216 SqFt
SOLD DATE : 06/05/2020
Key Details
Sold Price $148,500
Property Type Townhouse
Sub Type Interior Row/Townhouse
Listing Status Sold
Purchase Type For Sale
Square Footage 1,216 sqft
Price per Sqft $122
Subdivision New Northwood
MLS Listing ID MDBA503928
Sold Date 06/05/20
Style Colonial
Bedrooms 3
Full Baths 1
Half Baths 1
HOA Y/N Y
Abv Grd Liv Area 1,216
Originating Board BRIGHT
Year Built 1944
Annual Tax Amount $2,610
Tax Year 2019
Lot Size 2,280 Sqft
Acres 0.05
Property Description
Nothing Screams Quaint Than This Charming Townhouse in New Northwood. A Private Serene and Convenient Neighborhood. Upon entrance in the Home, you are Greeted with a Spacious Formal Living Room and Separate Dining Room with Gleaming Original Hardwood Floors on the Main Level. The Updated Kitchen with Granite Countertop and Breakfast Bar is perfect for morning delights and conversations. The Upper Level Includes 3 Spacious Bedrooms with a Fully Updated Bathroom. Discover why the Fully Finished Basement is a Perfect Escape and also designed as Great Family Room! Basement includes a half-bath and walk-out. This home includes a Private Driveway, along with additional street parking. Prime Location: Convenient to Medical Centers, Universities and Shopping.
Location
State MD
County Baltimore City
Zoning R-5
Rooms
Other Rooms Living Room, Dining Room, Primary Bedroom, Bedroom 2, Kitchen, Family Room, Laundry, Bathroom 1, Half Bath
Basement Other, Walkout Stairs, Fully Finished
Interior
Interior Features Breakfast Area, Carpet, Ceiling Fan(s), Dining Area, Formal/Separate Dining Room, Kitchen - Eat-In, Wood Floors
Heating Central
Cooling Central A/C, Ceiling Fan(s)
Flooring Hardwood, Fully Carpeted
Equipment Built-In Microwave, Dishwasher, Disposal, Dryer, Exhaust Fan, Oven/Range - Gas, Washer, Water Heater
Appliance Built-In Microwave, Dishwasher, Disposal, Dryer, Exhaust Fan, Oven/Range - Gas, Washer, Water Heater
Heat Source Central
Exterior
Exterior Feature Brick, Porch(es)
Amenities Available Other
Water Access N
Accessibility None
Porch Brick, Porch(es)
Garage N
Building
Story 3+
Sewer Public Sewer, Public Septic
Water Public
Architectural Style Colonial
Level or Stories 3+
Additional Building Above Grade, Below Grade
New Construction N
Schools
School District Baltimore City Public Schools
Others
HOA Fee Include Other
Senior Community No
Tax ID 0327445267B029
Ownership Fee Simple
SqFt Source Estimated
Acceptable Financing Cash, Conventional, FHA, VA
Listing Terms Cash, Conventional, FHA, VA
Financing Cash,Conventional,FHA,VA
Special Listing Condition Standard
Read Less Info
Want to know what your home might be worth? Contact us for a FREE valuation!

Our team is ready to help you sell your home for the highest possible price ASAP

Bought with Valerie M Gatzke • Keller Williams Legacy Central
"My job is to find and attract mastery-based agents to the office, protect the culture, and make sure everyone is happy! "







