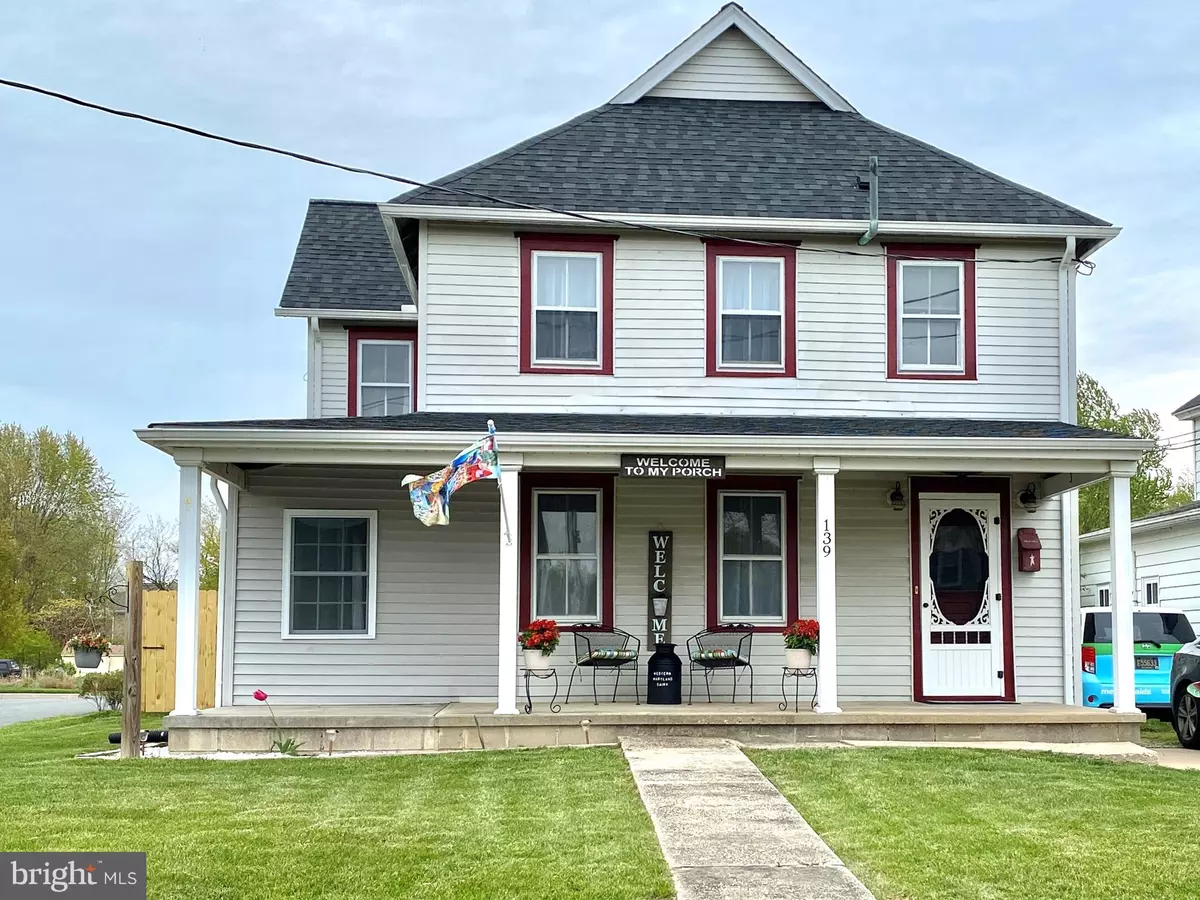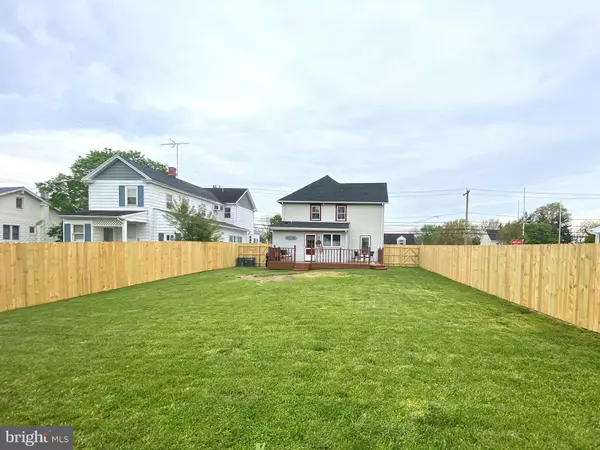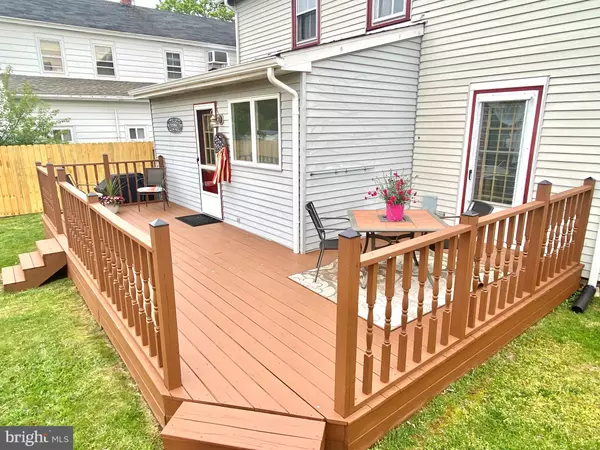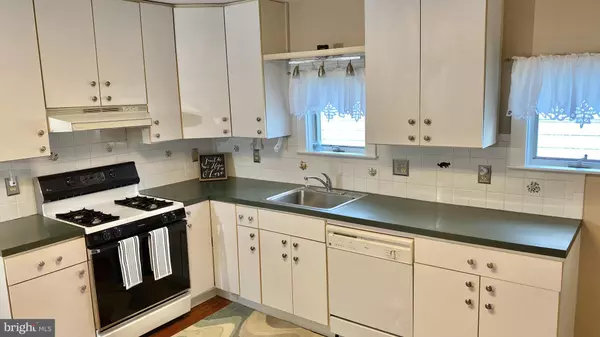$215,000
$200,000
7.5%For more information regarding the value of a property, please contact us for a free consultation.
3 Beds
2 Baths
1,675 SqFt
SOLD DATE : 08/10/2020
Key Details
Sold Price $215,000
Property Type Single Family Home
Sub Type Detached
Listing Status Sold
Purchase Type For Sale
Square Footage 1,675 sqft
Price per Sqft $128
Subdivision Townsend
MLS Listing ID DENC500436
Sold Date 08/10/20
Style Colonial
Bedrooms 3
Full Baths 2
HOA Y/N N
Abv Grd Liv Area 1,675
Originating Board BRIGHT
Year Built 1900
Annual Tax Amount $1,192
Tax Year 2019
Lot Size 7,405 Sqft
Acres 0.17
Lot Dimensions 50x150
Property Description
Visit this home virtually: http://www.vht.com/434059277/IDXS - Seller is now considering FHA and USDA financing. Are you looking for some country charm? Then this home is for you. This country-inspired home is nestled just outside Townsend town limits. Home features authentic hardwood floors, fresh paint, large living room area, oversized dining room, bonus office/computer room, and a convenient main floor laundry area/mudroom. The first floor also contains an updated full bath. Upstairs you will find 3 nice sized bedrooms plus a full bath. That two full bathrooms in this house! Enjoy a relaxing evening on your rear deck which overlooks a large backyard that boasts a brand new fence for the ultimate in privacy. It is a fantastic place for your little ones to play and to host your next party or barbecue! Plenty of room for the dog too! The roof was replaced in 2006. The seller will leave any furniture the buyer wants at no charge! Easy to show.
Location
State DE
County New Castle
Area South Of The Canal (30907)
Zoning NC6.5
Rooms
Other Rooms Living Room, Dining Room, Primary Bedroom, Bedroom 2, Kitchen, Laundry, Bathroom 1, Bathroom 3, Bonus Room
Basement Unfinished
Interior
Hot Water Other
Heating Baseboard - Hot Water
Cooling Window Unit(s)
Fireplace N
Heat Source Propane - Leased
Exterior
Exterior Feature Deck(s), Porch(es)
Garage Spaces 2.0
Water Access N
Roof Type Shingle
Accessibility None
Porch Deck(s), Porch(es)
Total Parking Spaces 2
Garage N
Building
Story 2
Sewer Public Sewer
Water Public
Architectural Style Colonial
Level or Stories 2
Additional Building Above Grade, Below Grade
New Construction N
Schools
School District Appoquinimink
Others
Senior Community No
Tax ID 1401601019
Ownership Fee Simple
SqFt Source Other
Acceptable Financing Cash, Conventional, FHA, USDA
Listing Terms Cash, Conventional, FHA, USDA
Financing Cash,Conventional,FHA,USDA
Special Listing Condition Standard
Read Less Info
Want to know what your home might be worth? Contact us for a FREE valuation!

Our team is ready to help you sell your home for the highest possible price ASAP

Bought with Michael R. Davis • EXP Realty, LLC
"My job is to find and attract mastery-based agents to the office, protect the culture, and make sure everyone is happy! "







