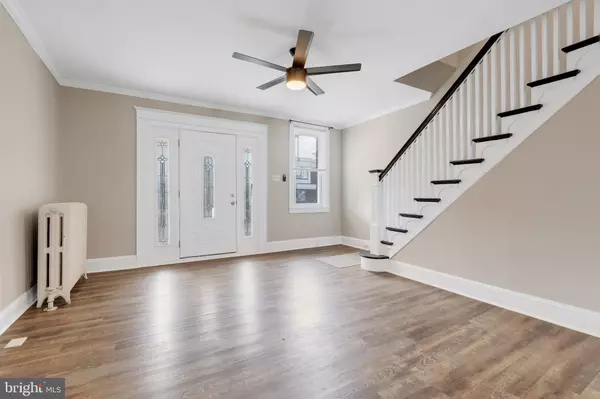$202,000
$189,000
6.9%For more information regarding the value of a property, please contact us for a free consultation.
3 Beds
1 Bath
1,216 SqFt
SOLD DATE : 06/15/2021
Key Details
Sold Price $202,000
Property Type Townhouse
Sub Type Interior Row/Townhouse
Listing Status Sold
Purchase Type For Sale
Square Footage 1,216 sqft
Price per Sqft $166
Subdivision Mayfair (East)
MLS Listing ID PAPH1008458
Sold Date 06/15/21
Style Straight Thru
Bedrooms 3
Full Baths 1
HOA Y/N N
Abv Grd Liv Area 1,216
Originating Board BRIGHT
Year Built 1950
Annual Tax Amount $1,789
Tax Year 2021
Lot Size 1,312 Sqft
Acres 0.03
Lot Dimensions 16.00 x 82.00
Property Description
***Showings Begin 4/22 - All offers are due by Monday 4/26 at 1pm*** Beautifully updated in a popular pallet featuring luxury vinyl floors, new carpets, ceiling fans in the bedrooms and an updated bath - Welcome home to this 3 bedroom, 1 bath home in the convenient and friendly Mayfair section of the city. Enter through the covered front porch where gathering with friends and family is encouraged. Once inside you'll be impressed by the space and light of the home, the living and dining rooms are spacious and lead to the refreshed kitchen boasting all new stainless steel appliances, lots of storage and counter space. One car garage and parking out back. Full unfinished basement with washer and dryer and new boiler adds to storage capability. Won't last, visit today!!
Location
State PA
County Philadelphia
Area 19135 (19135)
Zoning RSA5
Rooms
Basement Interior Access, Partially Finished
Interior
Interior Features Carpet, Ceiling Fan(s), Dining Area, Kitchen - Galley
Hot Water 60+ Gallon Tank
Heating Radiator
Cooling Ceiling Fan(s), Wall Unit
Flooring Hardwood, Laminated
Equipment Dryer, Microwave, Oven - Single, Refrigerator, Washer, Water Heater
Furnishings No
Fireplace N
Appliance Dryer, Microwave, Oven - Single, Refrigerator, Washer, Water Heater
Heat Source Natural Gas
Laundry Lower Floor
Exterior
Exterior Feature Porch(es)
Parking Features Garage - Rear Entry
Garage Spaces 2.0
Water Access N
View Street
Roof Type Flat
Accessibility None
Porch Porch(es)
Attached Garage 1
Total Parking Spaces 2
Garage Y
Building
Story 2
Sewer Public Sewer
Water Public
Architectural Style Straight Thru
Level or Stories 2
Additional Building Above Grade, Below Grade
Structure Type Brick,Masonry
New Construction N
Schools
School District The School District Of Philadelphia
Others
Senior Community No
Tax ID 412298000
Ownership Fee Simple
SqFt Source Assessor
Acceptable Financing Cash, Conventional, VA
Listing Terms Cash, Conventional, VA
Financing Cash,Conventional,VA
Special Listing Condition Standard
Read Less Info
Want to know what your home might be worth? Contact us for a FREE valuation!

Our team is ready to help you sell your home for the highest possible price ASAP

Bought with Suet Kin Lee • Foundation Realty Group Inc
"My job is to find and attract mastery-based agents to the office, protect the culture, and make sure everyone is happy! "







