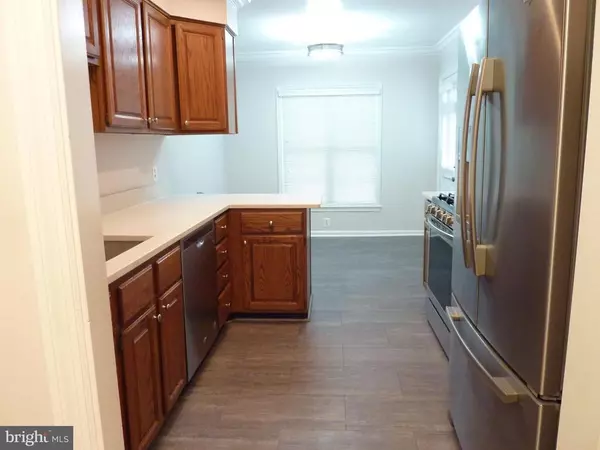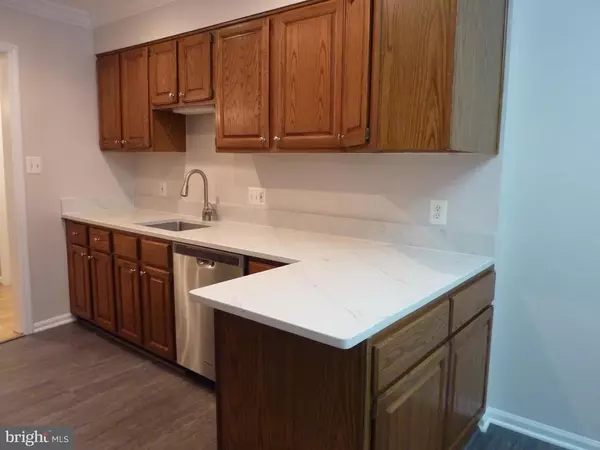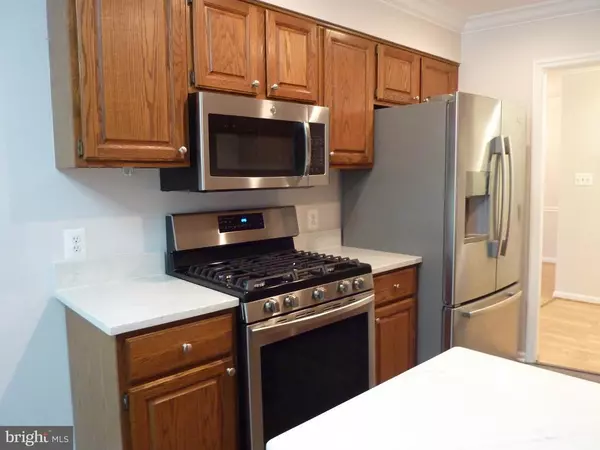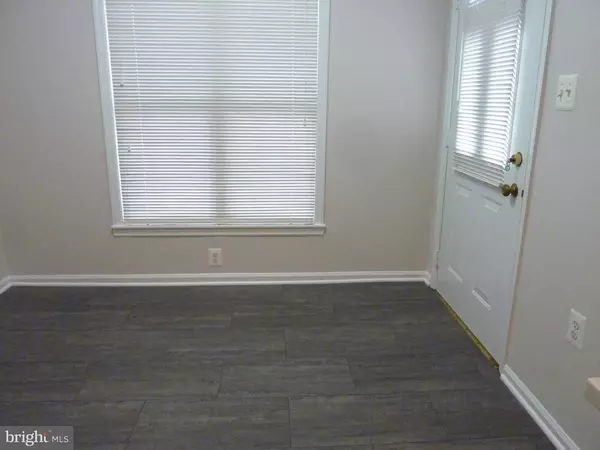$340,000
$349,000
2.6%For more information regarding the value of a property, please contact us for a free consultation.
2 Beds
2 Baths
1,116 SqFt
SOLD DATE : 05/12/2021
Key Details
Sold Price $340,000
Property Type Condo
Sub Type Condo/Co-op
Listing Status Sold
Purchase Type For Sale
Square Footage 1,116 sqft
Price per Sqft $304
Subdivision Glen Hollow
MLS Listing ID VAFX1188642
Sold Date 05/12/21
Style Traditional
Bedrooms 2
Full Baths 2
Condo Fees $406/mo
HOA Y/N N
Abv Grd Liv Area 1,116
Originating Board BRIGHT
Year Built 1984
Annual Tax Amount $3,667
Tax Year 2021
Property Description
UNIQUE AND LOVELY CONDO UNIT FEATURES PRIVATE OVERSIZED ONE CAR GARAGE WITH EXTRA LOFT AND ATTIC STORAGE * LARGE TOP FLOOR UNIT IN GLEN HOLLOW * SPACIOUS AND BRIGHT * GAS FIREPLACE * EAT IN KITCHEN w DECK FROM BREAKFAST ROOM AND LIVING ROOM OVERLOOKING TREES * WASHER/DRYER IN UNIT * SECURE ENTRANCE * STEPS TO TOWN CENTER, SHOPPING, BUS TO METRO * NO PETS PERMITTED IN THE COMMUNITY * NO SIGN ON PROPERTY * BLDG IS ON LEFT NEAR END OF PRIVATE COURT. UPDATES AND IMPROVEMENTS INCLUDE: 2021 NEW PAINT THROUGHOUT * NEW VANITY, SINK, TOILET, FLOORING IN MASTER BATH * NEW CARPET 2ND BR * 2020 NEW S/S STOVE, DISHWASHER, WATER HEATER, KITCHEN FLOOR * 2019 NEW FLOOR, VANITY, TOILET HALL BATH * NEW AC. PLEASE BE CERTAIN TO MAINTAIN COVID PROTOCOL AT ALL TIMES * MASKS, BOOTIES, GLOVES AS APPROPRIATE * CALL LISTER TO SCHEDULE APPOINTMENT. Building Front Door Lock finicky. Turn key to left and slightly pull back key. Access garage from lobby door beside mirror. #3 is 2nd door in right.
Location
State VA
County Fairfax
Zoning 308
Rooms
Main Level Bedrooms 2
Interior
Interior Features Breakfast Area, Ceiling Fan(s), Dining Area, Floor Plan - Traditional, Stall Shower, Upgraded Countertops, Window Treatments, Other, Chair Railings, Crown Moldings, Entry Level Bedroom, Formal/Separate Dining Room, Kitchen - Eat-In
Hot Water Natural Gas
Heating Forced Air
Cooling Ceiling Fan(s), Central A/C
Fireplaces Number 1
Fireplaces Type Gas/Propane, Insert, Mantel(s), Marble, Fireplace - Glass Doors
Equipment Built-In Microwave, Dishwasher, Disposal, Dryer, Dryer - Electric, Dryer - Front Loading, Exhaust Fan, Icemaker, Microwave, Oven - Self Cleaning, Oven/Range - Gas, Refrigerator, Stainless Steel Appliances, Washer, Water Heater, Stove
Furnishings No
Fireplace Y
Window Features Double Pane,Sliding,Screens,Vinyl Clad
Appliance Built-In Microwave, Dishwasher, Disposal, Dryer, Dryer - Electric, Dryer - Front Loading, Exhaust Fan, Icemaker, Microwave, Oven - Self Cleaning, Oven/Range - Gas, Refrigerator, Stainless Steel Appliances, Washer, Water Heater, Stove
Heat Source Natural Gas
Laundry Dryer In Unit, Washer In Unit
Exterior
Exterior Feature Deck(s)
Garage Additional Storage Area, Built In, Garage - Front Entry, Garage Door Opener, Inside Access, Oversized, Other
Garage Spaces 1.0
Parking On Site 2
Utilities Available Cable TV Available
Amenities Available Picnic Area, Tot Lots/Playground
Waterfront N
Water Access N
View Trees/Woods, Garden/Lawn
Roof Type Shingle
Accessibility None
Porch Deck(s)
Parking Type Attached Garage
Attached Garage 1
Total Parking Spaces 1
Garage Y
Building
Story 2
Unit Features Garden 1 - 4 Floors
Sewer Public Sewer
Water Public
Architectural Style Traditional
Level or Stories 2
Additional Building Above Grade, Below Grade
Structure Type Dry Wall
New Construction N
Schools
Elementary Schools Woodburn
Middle Schools Jackson
High Schools Falls Church
School District Fairfax County Public Schools
Others
Pets Allowed N
HOA Fee Include Common Area Maintenance,Ext Bldg Maint,Insurance,Management,Reserve Funds,Snow Removal,Sewer,Trash,Water
Senior Community No
Tax ID 0603 42560003
Ownership Condominium
Security Features Carbon Monoxide Detector(s),Intercom,Main Entrance Lock,Smoke Detector
Acceptable Financing Cash, Conventional, VA
Horse Property N
Listing Terms Cash, Conventional, VA
Financing Cash,Conventional,VA
Special Listing Condition Standard
Read Less Info
Want to know what your home might be worth? Contact us for a FREE valuation!

Our team is ready to help you sell your home for the highest possible price ASAP

Bought with Jae Sun Park • KW United

"My job is to find and attract mastery-based agents to the office, protect the culture, and make sure everyone is happy! "







