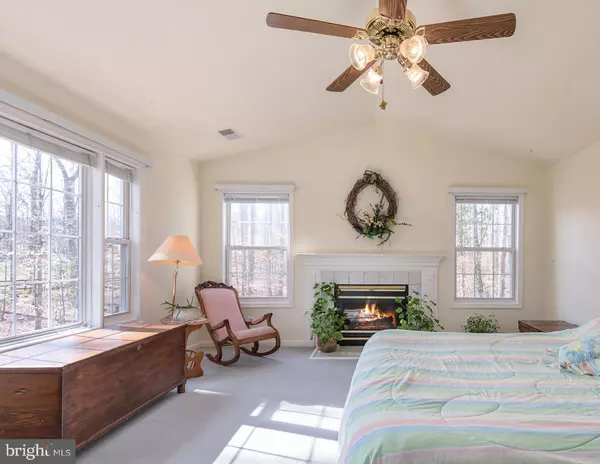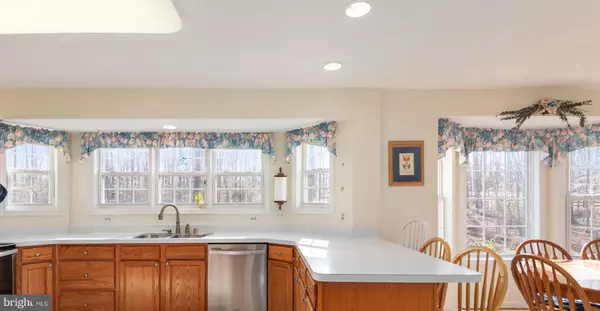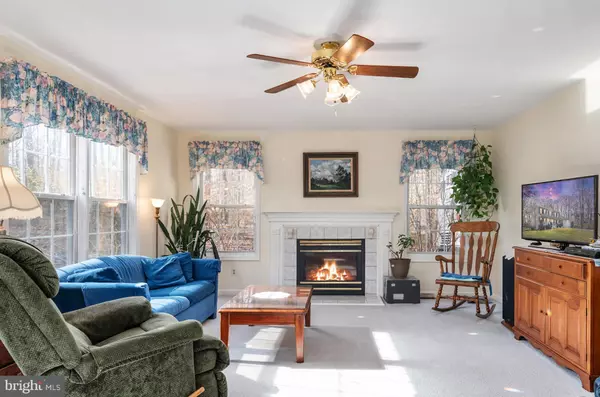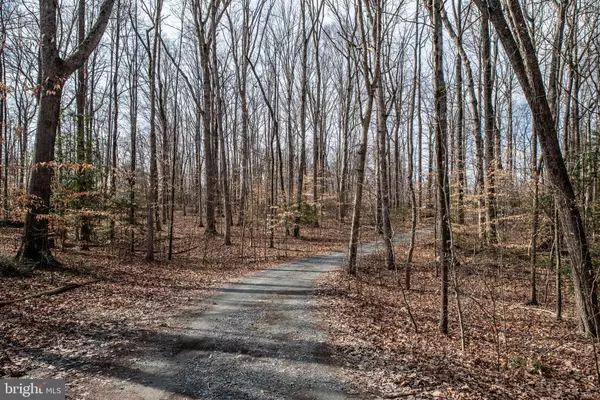$520,000
$520,000
For more information regarding the value of a property, please contact us for a free consultation.
5 Beds
4 Baths
2,806 SqFt
SOLD DATE : 04/30/2020
Key Details
Sold Price $520,000
Property Type Single Family Home
Sub Type Detached
Listing Status Sold
Purchase Type For Sale
Square Footage 2,806 sqft
Price per Sqft $185
Subdivision Lakeland Forest
MLS Listing ID VAST219168
Sold Date 04/30/20
Style Colonial
Bedrooms 5
Full Baths 3
Half Baths 1
HOA Fees $36/ann
HOA Y/N Y
Abv Grd Liv Area 2,806
Originating Board BRIGHT
Year Built 1998
Annual Tax Amount $4,637
Tax Year 2019
Lot Size 10.015 Acres
Acres 10.02
Property Description
Private paradise found! Large, beautiful home is situated near the end of Lakeland Rd on ten secluded acres. At the end of the 400 foot tree lined driveway, you'll be welcomed by a home that was built to enjoy the beauty of mother nature. 37 windows... yes 37... allow you to take in the mature hardwoods and a landscaped garden designed to welcome birds, butterflies, and blossoms from every season! Gather in a family room around the gas fireplace and watch the sunsets through two large windows. The family room extends to an informal eating area that can seat 8 with views out the bay alcove. Preparing meals in the spacious kitchen with stainless steel appliances and another large bay window. A formal dining room and living room complemented by a study with built in bookcases and computer table also have large windows At the top of the stairs is a conveniently located laundry and 3 bedrooms to the left, two of which have windows on two sides. To the right are a large bedroom and a master suite. The master suite (roughly 15' x 19') includes a gas fireplace bracketed by windows to catch the sunset and a large south facing window to catch the sunrise. The walk in closet is a dream at roughly 10'x19'. Master bath has large window over Jacuzzi tub. A separate road leads to a 40' x 28' insulated (6" walls), air conditioned shop with 12' ceilings and a 16' x 10' insulated door. The attached over-sized garage has 8' tall doors, is 22' x 20' and will fit two full sized 15 passenger vans. Plenty of parking for your RV, too! This home is truly a must see! It's the perfect balance between cleared space and mature hardwoods and was designed to enjoy all the beauty that mother nature has to offer you and your family!
Location
State VA
County Stafford
Zoning A1
Rooms
Other Rooms Living Room, Dining Room, Primary Bedroom, Bedroom 2, Bedroom 3, Bedroom 4, Bedroom 5, Kitchen, Family Room, Foyer, Breakfast Room, Laundry, Other, Bathroom 2, Half Bath
Basement Full
Interior
Interior Features Breakfast Area, Ceiling Fan(s), Crown Moldings, Family Room Off Kitchen, Floor Plan - Traditional, Primary Bath(s), Recessed Lighting, Soaking Tub, Tub Shower, Walk-in Closet(s)
Hot Water Electric
Heating Heat Pump(s)
Cooling Heat Pump(s), Central A/C
Window Features Double Pane,Bay/Bow
Heat Source Propane - Leased
Laundry Upper Floor
Exterior
Exterior Feature Deck(s), Patio(s)
Parking Features Garage - Front Entry, Additional Storage Area, Garage Door Opener, Oversized
Garage Spaces 8.0
Water Access N
View Trees/Woods, Creek/Stream
Accessibility None
Porch Deck(s), Patio(s)
Attached Garage 2
Total Parking Spaces 8
Garage Y
Building
Lot Description Landscaping, Secluded, Trees/Wooded
Story 3+
Sewer Septic Pump, Septic < # of BR
Water Well
Architectural Style Colonial
Level or Stories 3+
Additional Building Above Grade, Below Grade
New Construction N
Schools
Elementary Schools Margaret Brent
Middle Schools T. Benton Gayle
High Schools Colonial Forge
School District Stafford County Public Schools
Others
Senior Community No
Tax ID 27-A- - -17
Ownership Fee Simple
SqFt Source Assessor
Acceptable Financing Cash, Conventional, FHA, VA
Listing Terms Cash, Conventional, FHA, VA
Financing Cash,Conventional,FHA,VA
Special Listing Condition Standard
Read Less Info
Want to know what your home might be worth? Contact us for a FREE valuation!

Our team is ready to help you sell your home for the highest possible price ASAP

Bought with Amit Lall • Coldwell Banker Elite

"My job is to find and attract mastery-based agents to the office, protect the culture, and make sure everyone is happy! "







