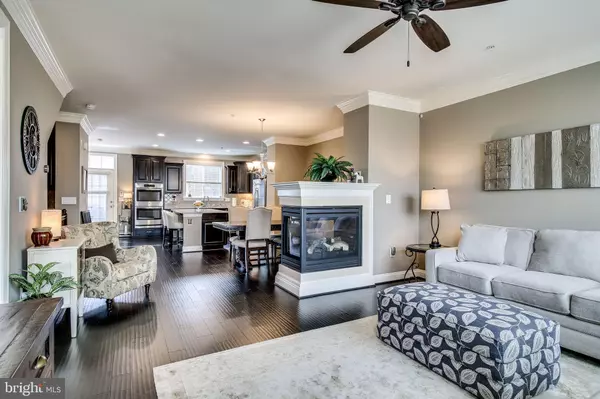$717,000
$714,900
0.3%For more information regarding the value of a property, please contact us for a free consultation.
3 Beds
4 Baths
2,408 SqFt
SOLD DATE : 03/31/2020
Key Details
Sold Price $717,000
Property Type Townhouse
Sub Type Interior Row/Townhouse
Listing Status Sold
Purchase Type For Sale
Square Footage 2,408 sqft
Price per Sqft $297
Subdivision Canfield Village
MLS Listing ID VAFC119446
Sold Date 03/31/20
Style Colonial
Bedrooms 3
Full Baths 3
Half Baths 1
HOA Fees $140/mo
HOA Y/N Y
Abv Grd Liv Area 2,408
Originating Board BRIGHT
Year Built 2014
Annual Tax Amount $7,127
Tax Year 2019
Lot Size 1,886 Sqft
Acres 0.04
Property Description
Do not miss calling this amazing, meticulously kept townhome within Fairfax City limits your new home! So close to all that Old Town Fairfax has to offer! Three levels of luxury living, with beautiful finishes throughout. Main level boasts hardwood floors, a gourmet kitchen with double wall ovens, granite countertops, stainless steel appliances, a huge pantry, and space for a table. 3-sided gas fireplace adds a cozy touch to the living and dining area, making this such a welcome space to have friends and family over. The large deck immediately off of the kitchen adds even more entertaining space in the summer. The lower level offers a nice family room area with full bathroom - perfect for watching the big game! Head upstairs to the three bedrooms for a relaxing retreat. Master bedroom is large and inviting, and the attached master bathroom - with it's soaking tub, double vanities, large walk-in closet with custom organization system - is the place to get away from it all! Two additional bedrooms, both with upgraded closet systems, are housed on this level. A large hall bathroom and laundry closet complete this floor. The attached, 2 car garage with built in storage is a rarity in townhomes. So many upgrades, including Nest thermostat with remote sensors, pre-wired surround sound in living room, wood accent wall in lower level family room and bathroom, and so much more! Check in the Documents section for a full list! Plenty of space to park 2 cars, with additional parking in the driveway. Low HOA fees are a plus! Act fast, this gem won't last long!
Location
State VA
County Fairfax City
Zoning PD-C
Rooms
Other Rooms Living Room, Dining Room, Primary Bedroom, Bedroom 2, Kitchen, Family Room, Bathroom 2, Bathroom 3, Primary Bathroom, Half Bath
Basement Daylight, Full, Fully Finished, Heated, Improved, Outside Entrance, Windows, Walkout Level
Interior
Interior Features Built-Ins, Carpet, Ceiling Fan(s), Chair Railings, Crown Moldings, Dining Area, Floor Plan - Open, Formal/Separate Dining Room, Kitchen - Eat-In, Kitchen - Gourmet, Primary Bath(s), Pantry, Recessed Lighting, Soaking Tub, Stall Shower, Tub Shower, Upgraded Countertops, Wainscotting, Walk-in Closet(s), Window Treatments, Wood Floors
Hot Water Natural Gas
Heating Forced Air
Cooling Central A/C
Flooring Carpet, Ceramic Tile, Hardwood
Fireplaces Number 1
Fireplaces Type Corner, Fireplace - Glass Doors, Gas/Propane
Equipment Built-In Microwave, Cooktop, Dishwasher, Disposal, Dryer, Icemaker, Oven - Double, Oven - Wall, Oven/Range - Gas, Refrigerator, Stainless Steel Appliances, Washer
Fireplace Y
Window Features Insulated
Appliance Built-In Microwave, Cooktop, Dishwasher, Disposal, Dryer, Icemaker, Oven - Double, Oven - Wall, Oven/Range - Gas, Refrigerator, Stainless Steel Appliances, Washer
Heat Source Natural Gas
Laundry Dryer In Unit, Upper Floor, Washer In Unit
Exterior
Exterior Feature Deck(s), Patio(s)
Parking Features Additional Storage Area, Garage - Rear Entry, Garage Door Opener, Inside Access
Garage Spaces 2.0
Utilities Available Cable TV Available, Electric Available, Natural Gas Available, Phone Available, Sewer Available, Water Available
Water Access N
Accessibility None
Porch Deck(s), Patio(s)
Attached Garage 2
Total Parking Spaces 2
Garage Y
Building
Story 3+
Sewer Public Sewer
Water Public
Architectural Style Colonial
Level or Stories 3+
Additional Building Above Grade, Below Grade
Structure Type Dry Wall
New Construction N
Schools
Elementary Schools Providence
Middle Schools Lanier
High Schools Fairfax
School District Fairfax County Public Schools
Others
HOA Fee Include Common Area Maintenance,Snow Removal
Senior Community No
Tax ID 57 3 21 002
Ownership Fee Simple
SqFt Source Estimated
Security Features Main Entrance Lock,Security System
Special Listing Condition Standard
Read Less Info
Want to know what your home might be worth? Contact us for a FREE valuation!

Our team is ready to help you sell your home for the highest possible price ASAP

Bought with Andrew J Hopley • Keller Williams Realty Centre
"My job is to find and attract mastery-based agents to the office, protect the culture, and make sure everyone is happy! "







