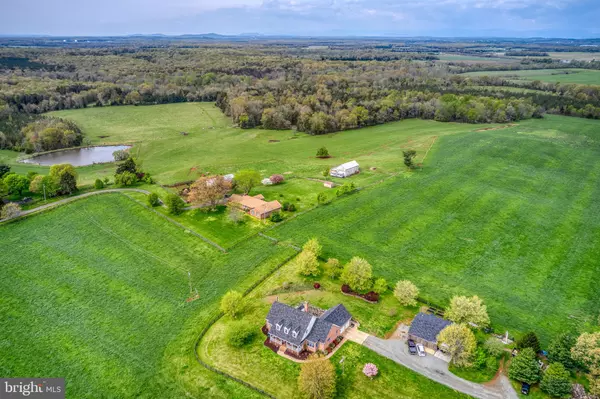$1,400,000
$1,950,000
28.2%For more information regarding the value of a property, please contact us for a free consultation.
3 Beds
4 Baths
3,240 SqFt
SOLD DATE : 08/05/2021
Key Details
Sold Price $1,400,000
Property Type Single Family Home
Sub Type Detached
Listing Status Sold
Purchase Type For Sale
Square Footage 3,240 sqft
Price per Sqft $432
Subdivision None Available
MLS Listing ID VAFQ168884
Sold Date 08/05/21
Style Ranch/Rambler
Bedrooms 3
Full Baths 3
Half Baths 1
HOA Y/N N
Abv Grd Liv Area 3,000
Originating Board BRIGHT
Year Built 1989
Annual Tax Amount $4,368
Tax Year 2020
Lot Size 150.000 Acres
Acres 150.0
Property Description
This one of a kind property includes 3 tax map parcels, 6886-63-9476 is a 15 acre piece that fronts on the Rappahannock river, 6886-74-8332 is 130 acres of open and wooded farm land that is entirely fenced in different sections for animals, and 6886-84-9235 is the house and 5 acres which include the 2 barns. This property is currently being used as a beef operation and includes fencing and automatic waters in fields. There is approx 65 acres of open pasture and 65 of woods. The house includes 3 bedrooms, 3.5 baths, living room, family room, dining room and large country kitchen. Oversized garage and full partially finished basement are waiting for you to enjoy as well. Paved driveway. Don't forget those warm days when you can wander down to the river and enjoy canoeing or kayaking. Fishing too. Call today for a tour.
Location
State VA
County Fauquier
Zoning RA
Rooms
Basement Connecting Stairway, Daylight, Partial, Full, Heated, Partially Finished, Side Entrance, Walkout Stairs
Main Level Bedrooms 3
Interior
Interior Features Attic, Breakfast Area, Carpet, Ceiling Fan(s), Entry Level Bedroom, Family Room Off Kitchen, Floor Plan - Traditional, Formal/Separate Dining Room, Kitchen - Eat-In, Kitchen - Country, Kitchen - Table Space, Pantry, Walk-in Closet(s), Window Treatments
Hot Water Electric
Heating Heat Pump(s)
Cooling Central A/C, Ceiling Fan(s), Heat Pump(s)
Fireplaces Number 1
Fireplaces Type Gas/Propane, Mantel(s)
Equipment Cooktop, Dishwasher, Dryer, Extra Refrigerator/Freezer, Oven - Wall, Refrigerator, Washer, Water Heater
Fireplace Y
Appliance Cooktop, Dishwasher, Dryer, Extra Refrigerator/Freezer, Oven - Wall, Refrigerator, Washer, Water Heater
Heat Source Electric
Exterior
Parking Features Garage - Side Entry, Garage Door Opener
Garage Spaces 12.0
Fence Board, High Tensile
Water Access Y
Water Access Desc Canoe/Kayak,Fishing Allowed,Private Access
View Mountain
Roof Type Architectural Shingle
Farm Beef,Horse,Mixed Use
Accessibility Ramp - Main Level, Roll-in Shower
Attached Garage 2
Total Parking Spaces 12
Garage Y
Building
Lot Description Backs to Trees, Cleared, Partly Wooded, Pond
Story 2
Sewer On Site Septic
Water Well
Architectural Style Ranch/Rambler
Level or Stories 2
Additional Building Above Grade, Below Grade
New Construction N
Schools
School District Fauquier County Public Schools
Others
Senior Community No
Tax ID 6886-84-9235
Ownership Fee Simple
SqFt Source Estimated
Horse Property Y
Special Listing Condition Standard
Read Less Info
Want to know what your home might be worth? Contact us for a FREE valuation!

Our team is ready to help you sell your home for the highest possible price ASAP

Bought with Stephen E Mayes • SG Property Services

"My job is to find and attract mastery-based agents to the office, protect the culture, and make sure everyone is happy! "







