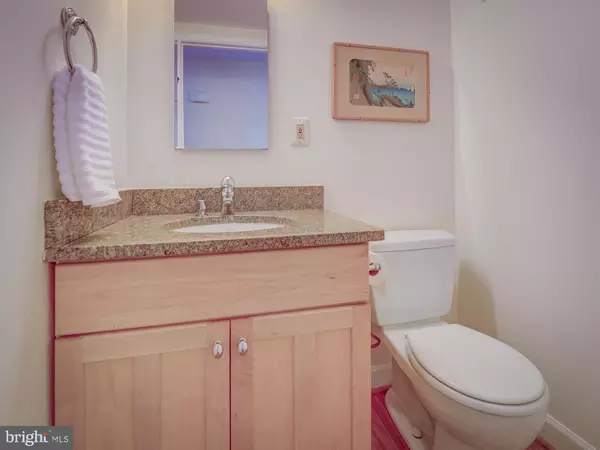$830,000
$749,000
10.8%For more information regarding the value of a property, please contact us for a free consultation.
4 Beds
4 Baths
4,200 SqFt
SOLD DATE : 02/25/2021
Key Details
Sold Price $830,000
Property Type Single Family Home
Sub Type Detached
Listing Status Sold
Purchase Type For Sale
Square Footage 4,200 sqft
Price per Sqft $197
Subdivision Fairfax Club Estates
MLS Listing ID VAFX1175128
Sold Date 02/25/21
Style Colonial,Contemporary
Bedrooms 4
Full Baths 3
Half Baths 1
HOA Fees $25
HOA Y/N Y
Abv Grd Liv Area 3,000
Originating Board BRIGHT
Year Built 1985
Annual Tax Amount $7,327
Tax Year 2020
Lot Size 8,465 Sqft
Acres 0.19
Property Description
Entertainers dream with a lake view. Picture perfect Colonial with a long list of updates. 3 levels of living include 4 bedrooms, 3 full and 1 half baths. A major renovation/addition was completed in 2018 that included a new office with private/outside entrance, new siding and roof, sunroom, and expanded owners suite with double walk-in closets. The updated owner's bathroom pampers you with heated floors and a walk-in shower. The updated kitchen boasts brand new granite countertops opening to breakfast area and family room. Sliding glass doors to the spacious deck allows easy access for outdoor entertaining. The backyard has an extensive deck and patio combination with a custom woodfire oven for gourmet outdoor cuisine. Central HVAC and existing windows replaced in 2011. 2 Mitsubishi Electric "Mr. Slim" split units condition the sunroom and office. 1 Mitsubishi Electric "Mr. Slim" split unit provides supplemental HVAC to the master bedroom. Located one block away from Pool/Tennis/ and Playground. Please review John Ayres-Information for Making an Offer document.
Location
State VA
County Fairfax
Zoning 303
Rooms
Other Rooms Living Room, Dining Room, Primary Bedroom, Bedroom 2, Bedroom 3, Kitchen, Family Room, Den, Foyer, Breakfast Room, Bedroom 1, Sun/Florida Room, Laundry, Office, Recreation Room, Primary Bathroom
Basement Daylight, Full, Fully Finished, Heated, Improved, Outside Entrance, Walkout Level, Windows
Interior
Hot Water Electric
Heating Heat Pump(s)
Cooling Heat Pump(s)
Flooring Carpet, Hardwood
Fireplace N
Heat Source Electric
Laundry Basement, Has Laundry, Lower Floor
Exterior
Exterior Feature Deck(s), Patio(s), Breezeway, Wrap Around
Garage Garage - Front Entry, Additional Storage Area, Garage Door Opener, Inside Access, Oversized
Garage Spaces 6.0
Waterfront N
Water Access N
Roof Type Architectural Shingle
Accessibility None
Porch Deck(s), Patio(s), Breezeway, Wrap Around
Parking Type Attached Garage, Driveway
Attached Garage 2
Total Parking Spaces 6
Garage Y
Building
Story 3
Sewer Public Sewer
Water Public
Architectural Style Colonial, Contemporary
Level or Stories 3
Additional Building Above Grade, Below Grade
New Construction N
Schools
Elementary Schools Bonnie Brae
Middle Schools Robinson Secondary School
High Schools Robinson Secondary School
School District Fairfax County Public Schools
Others
Pets Allowed Y
Senior Community No
Tax ID 0771 12 0101
Ownership Fee Simple
SqFt Source Assessor
Horse Property N
Special Listing Condition Standard
Pets Description No Pet Restrictions
Read Less Info
Want to know what your home might be worth? Contact us for a FREE valuation!

Our team is ready to help you sell your home for the highest possible price ASAP

Bought with Cheryl L Hanback • Redfin Corporation

"My job is to find and attract mastery-based agents to the office, protect the culture, and make sure everyone is happy! "







