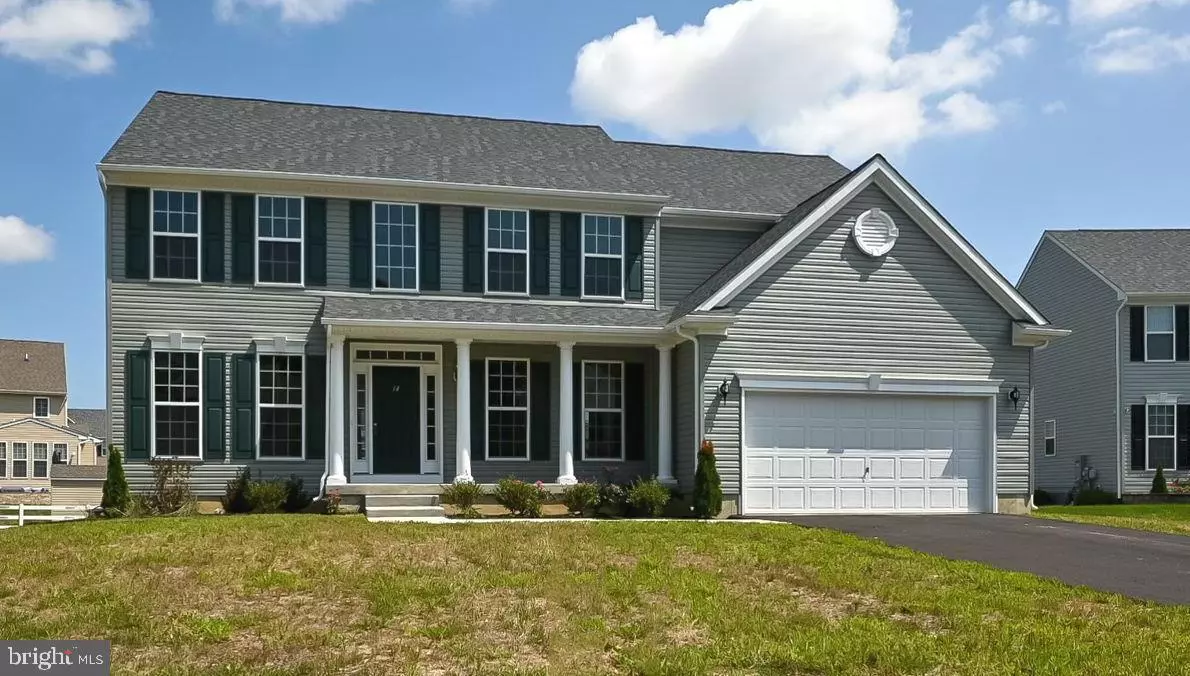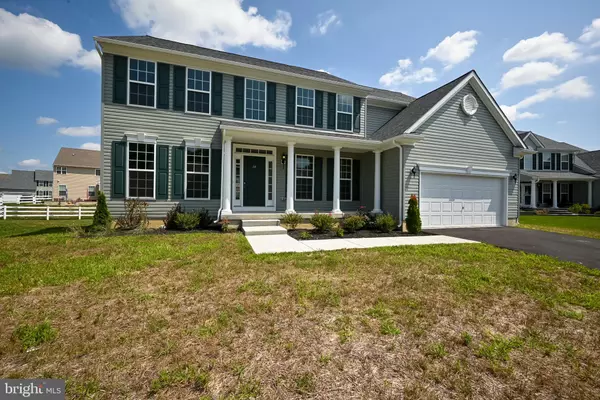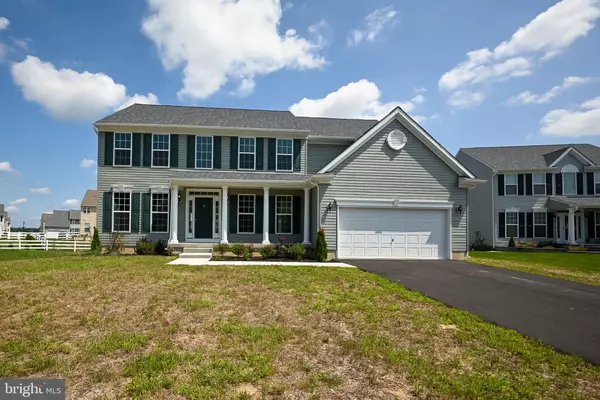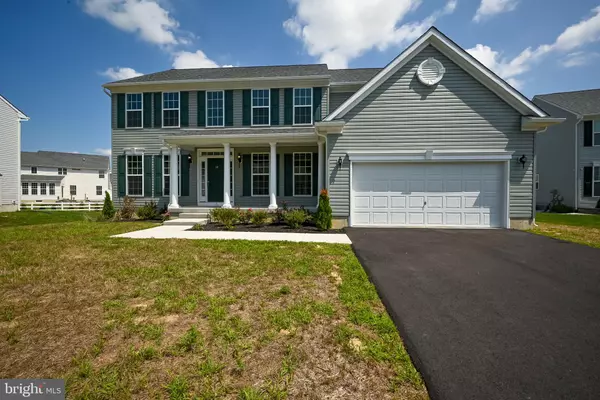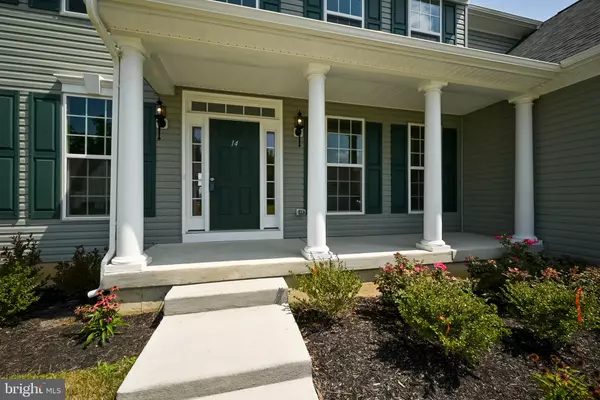$540,000
$574,240
6.0%For more information regarding the value of a property, please contact us for a free consultation.
4 Beds
3 Baths
3,533 SqFt
SOLD DATE : 10/17/2022
Key Details
Sold Price $540,000
Property Type Single Family Home
Sub Type Detached
Listing Status Sold
Purchase Type For Sale
Square Footage 3,533 sqft
Price per Sqft $152
Subdivision Heritage Trace
MLS Listing ID DEKT2011696
Sold Date 10/17/22
Style Traditional
Bedrooms 4
Full Baths 2
Half Baths 1
HOA Fees $24/ann
HOA Y/N Y
Abv Grd Liv Area 2,985
Originating Board BRIGHT
Year Built 2022
Annual Tax Amount $1,947
Tax Year 2022
Lot Size 10,890 Sqft
Acres 0.25
Lot Dimensions 70 X 131
Property Description
Search no more for the perfect home; this home at 14 W. Constitution Drive in Heritage Trace is ideal. The Fairfax II C with a front porch located in a cul-de-sac is the one for you and your family. This home offers a spectacular 2-story foyer as well as a 2-story family room. The formal living room and dining room at the front of the house are large and inviting for those special occasions. The kitchen is a chef's delight with large island, granite countertops, stainless steel appliances (including a built-in microwave) and maple cabinets all bright with led lights and a spacious sunroom just beyond. Off the family room is a large study for working from home or perhaps a homework room.
The views from the balcony towards the front door and family room evoke a sense of space and drama as well as the owners' bedroom with 2 large walk-in closets and a opulent bathroom featuring a corner garden tub plus a five-foot shower, both with tile surrounds. The 3 other nice sized bedrooms and full second bath complete this great floorplan upstairs.
If this is not enough, the home includes a partially finished walk-out basement with led light throughout AND rough-in plumbing for a full future bath.
This home will not last... call now for a private tour. (NOTE: Photos are of similar homes or a furnished model home.)
Location
State DE
County Kent
Area Smyrna (30801)
Zoning SFR
Rooms
Other Rooms Living Room, Dining Room, Primary Bedroom, Bedroom 2, Bedroom 3, Kitchen, Family Room, Breakfast Room, Bedroom 1, Study, Sun/Florida Room, Other, Attic, Bonus Room
Basement Full, Partially Finished
Interior
Interior Features Primary Bath(s), Kitchen - Island, Stall Shower, Pantry, Formal/Separate Dining Room, Family Room Off Kitchen, Studio, Walk-in Closet(s), Breakfast Area, Soaking Tub, Upgraded Countertops
Hot Water Natural Gas
Cooling Central A/C
Flooring Carpet, Luxury Vinyl Plank, Luxury Vinyl Tile
Equipment Dishwasher, Disposal, Washer/Dryer Hookups Only, Microwave, Oven/Range - Gas, Stainless Steel Appliances, Water Heater - High-Efficiency
Fireplace N
Window Features Energy Efficient,Double Pane,Screens
Appliance Dishwasher, Disposal, Washer/Dryer Hookups Only, Microwave, Oven/Range - Gas, Stainless Steel Appliances, Water Heater - High-Efficiency
Heat Source Natural Gas
Laundry Main Floor
Exterior
Parking Features Inside Access
Garage Spaces 4.0
Utilities Available Cable TV Available
Water Access N
Roof Type Pitched,Architectural Shingle
Accessibility Accessible Switches/Outlets
Attached Garage 2
Total Parking Spaces 4
Garage Y
Building
Story 2
Foundation Concrete Perimeter
Sewer Public Sewer
Water Public
Architectural Style Traditional
Level or Stories 2
Additional Building Above Grade, Below Grade
Structure Type 9'+ Ceilings,Dry Wall
New Construction Y
Schools
Elementary Schools Sunnyside
Middle Schools Smyrna
High Schools Smyrna
School District Smyrna
Others
Pets Allowed Y
HOA Fee Include Common Area Maintenance
Senior Community No
Tax ID KH-00-02704-03-2100-000
Ownership Fee Simple
SqFt Source Estimated
Security Features Carbon Monoxide Detector(s),Smoke Detector
Acceptable Financing Conventional, Cash
Listing Terms Conventional, Cash
Financing Conventional,Cash
Special Listing Condition Standard
Pets Allowed Number Limit
Read Less Info
Want to know what your home might be worth? Contact us for a FREE valuation!

Our team is ready to help you sell your home for the highest possible price ASAP

Bought with Carsheniah King • RE/MAX Affiliates
"My job is to find and attract mastery-based agents to the office, protect the culture, and make sure everyone is happy! "


