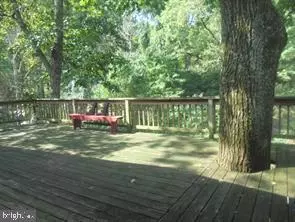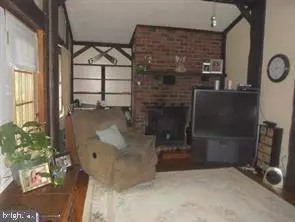$155,000
$159,900
3.1%For more information regarding the value of a property, please contact us for a free consultation.
3 Beds
3 Baths
1,739 SqFt
SOLD DATE : 03/18/2021
Key Details
Sold Price $155,000
Property Type Single Family Home
Sub Type Detached
Listing Status Sold
Purchase Type For Sale
Square Footage 1,739 sqft
Price per Sqft $89
Subdivision None Available
MLS Listing ID WVJF140216
Sold Date 03/18/21
Style Ranch/Rambler
Bedrooms 3
Full Baths 2
Half Baths 1
HOA Y/N N
Abv Grd Liv Area 1,072
Originating Board BRIGHT
Year Built 1980
Annual Tax Amount $1,615
Tax Year 2020
Lot Size 0.460 Acres
Acres 0.46
Property Sub-Type Detached
Property Description
Brick & Cedar Siding home built 1980. 3 Bedrooms, 2.5 Baths, Living Rm with wood burning Fireplace and Hardwood Floors, Kitchen/Dining - Range - Gas, Vinyl floor, Primary Bedroom -Carpet, 2 other Bedrooms have a half bath between them. Full Bath, Deck 34 x 16, Rear Porch and Rear Patio. Two Driveways - one in Front and one in Rear. 1 Car Garage has a wood stove and the Laundry is located in the Garage. The Family room is Ceramic Tile floor with a Wood Burning Fireplace on the Lower Level - walkout basement. The Garage is on the lower level. The water heater is 4 years old. There is a Shed for storage. Home Warranty. The Shenandoah River access is about 1/2 mile from the property, it is owned by the State and for public use. It has a boat ramp and a nice park area. This home is NOT in an HOA. The lot size is 0.46 acres. 48 Hour Notice for Showings.
Location
State WV
County Jefferson
Zoning 101
Rooms
Other Rooms Living Room, Primary Bedroom, Bedroom 2, Bedroom 3, Kitchen, Family Room, Foyer, Laundry, Full Bath, Half Bath
Basement Front Entrance, Heated, Improved, Interior Access, Outside Entrance, Walkout Level, Windows, Connecting Stairway, Fully Finished, Partial
Main Level Bedrooms 3
Interior
Interior Features Attic, Built-Ins, Carpet, Ceiling Fan(s), Combination Kitchen/Dining, Entry Level Bedroom, Floor Plan - Traditional, Kitchen - Country, Kitchen - Eat-In, Kitchen - Table Space, Tub Shower, Wet/Dry Bar, Wood Floors, Wood Stove, Central Vacuum
Hot Water Electric
Heating Forced Air, Wood Burn Stove
Cooling Ceiling Fan(s), Window Unit(s)
Flooring Hardwood, Ceramic Tile, Carpet
Fireplaces Number 2
Fireplaces Type Brick, Mantel(s), Wood, Screen
Equipment Exhaust Fan, Oven/Range - Gas, Range Hood, Refrigerator, Washer/Dryer Hookups Only, Water Heater
Furnishings No
Fireplace Y
Window Features Double Hung,Storm
Appliance Exhaust Fan, Oven/Range - Gas, Range Hood, Refrigerator, Washer/Dryer Hookups Only, Water Heater
Heat Source Propane - Leased
Laundry Basement, Has Laundry, Hookup, Lower Floor
Exterior
Exterior Feature Deck(s), Patio(s), Porch(es)
Parking Features Basement Garage, Built In, Garage - Front Entry, Inside Access
Garage Spaces 5.0
Utilities Available Cable TV Available, Phone Available, Propane
Water Access Y
Water Access Desc Canoe/Kayak,Fishing Allowed,Public Access,Swimming Allowed,Under 40hp Motor Only
View Trees/Woods, Street
Roof Type Asphalt,Shingle
Street Surface Black Top
Accessibility Level Entry - Main
Porch Deck(s), Patio(s), Porch(es)
Road Frontage City/County, Public
Attached Garage 1
Total Parking Spaces 5
Garage Y
Building
Lot Description Backs to Trees, Front Yard, Landscaping, No Thru Street, Not In Development, Partly Wooded, Private, Rear Yard, SideYard(s), Sloping, Trees/Wooded
Story 1
Foundation Block
Sewer On Site Septic
Water Well
Architectural Style Ranch/Rambler
Level or Stories 1
Additional Building Above Grade, Below Grade
Structure Type Dry Wall,Beamed Ceilings,Cathedral Ceilings,Paneled Walls
New Construction N
Schools
Elementary Schools Blue Ridge
Middle Schools Harpers Ferry
High Schools Washington
School District Jefferson County Schools
Others
Pets Allowed Y
Senior Community No
Tax ID 0220001200010000
Ownership Fee Simple
SqFt Source Estimated
Security Features Smoke Detector
Acceptable Financing Cash, Conventional, FHA, USDA, VA
Horse Property N
Listing Terms Cash, Conventional, FHA, USDA, VA
Financing Cash,Conventional,FHA,USDA,VA
Special Listing Condition Standard
Pets Allowed No Pet Restrictions
Read Less Info
Want to know what your home might be worth? Contact us for a FREE valuation!

Our team is ready to help you sell your home for the highest possible price ASAP

Bought with Karen Jeeves • Pearson Smith Realty, LLC
"My job is to find and attract mastery-based agents to the office, protect the culture, and make sure everyone is happy! "







