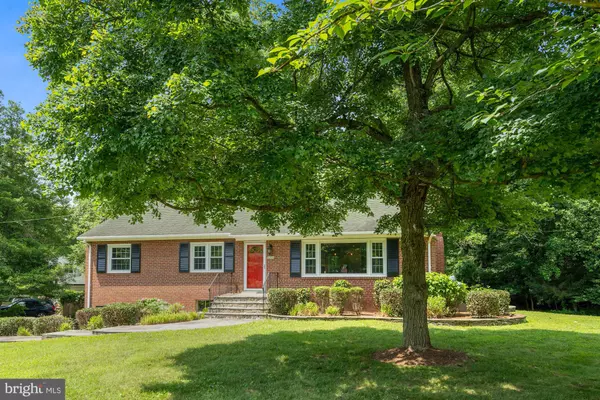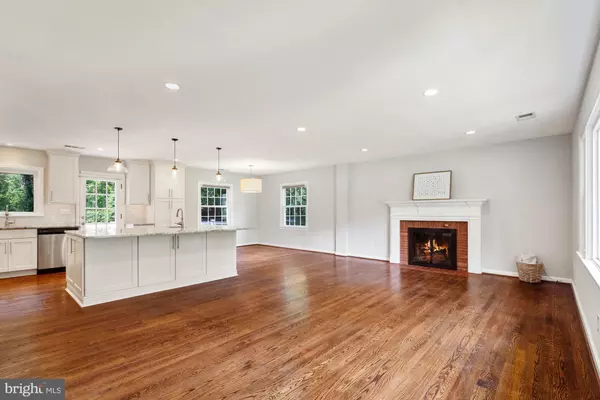$900,000
$875,000
2.9%For more information regarding the value of a property, please contact us for a free consultation.
4 Beds
3 Baths
2,420 SqFt
SOLD DATE : 08/25/2022
Key Details
Sold Price $900,000
Property Type Single Family Home
Sub Type Detached
Listing Status Sold
Purchase Type For Sale
Square Footage 2,420 sqft
Price per Sqft $371
Subdivision Pine Ridge
MLS Listing ID VAFX2084426
Sold Date 08/25/22
Style Ranch/Rambler
Bedrooms 4
Full Baths 3
HOA Y/N N
Abv Grd Liv Area 1,400
Originating Board BRIGHT
Year Built 1955
Annual Tax Amount $9,534
Tax Year 2022
Lot Size 1.000 Acres
Acres 1.0
Property Description
**Multiple Offers Received - Seller has accepted an offer** Welcome home to Pine Ridge! Come and enjoy close proximity to the award winning Mosaic District, Dunn Loring Metro, Eakin Community Park and the Gerry Connelly Cross County Trail. The highly rated nearby schools include Mantua Elementary, Frost Middle, and Woodson High.
This renovated four bedroom, three bath home has over 2,400 square feet of finished living space plus a side load garage. The island kitchen boasts abundant white shaker cabinets, granite countertops, stainless steel appliances, recessed lights, tile backsplash, and island with additional storage, prep sink, and bar seating. The open concept living room, dining room feature a large picture window, wood burning fireplace, recessed lights, and hardwood floor. The primary suite is freshly painted with hardwood floors and the en-suite bath has a shower stall with tile surround, pedestal sink, and storage. The lower level features a large recreation room with brand new carpet and a wood burning fireplace. Additional features include extensive hardscaping, a fire pit, a sundeck with Trex composite decking, closets with Elfa Closet Solutions, and lots of natural light.
Location
State VA
County Fairfax
Zoning 110
Rooms
Basement Full, Fully Finished, Walkout Level
Main Level Bedrooms 3
Interior
Interior Features Carpet, Ceiling Fan(s), Combination Dining/Living, Combination Kitchen/Dining, Combination Kitchen/Living, Floor Plan - Open, Kitchen - Island, Recessed Lighting, Stall Shower, Tub Shower, Upgraded Countertops, Walk-in Closet(s), Wood Floors
Hot Water Natural Gas
Heating Central, Forced Air
Cooling Central A/C, Ceiling Fan(s)
Fireplaces Number 2
Equipment Built-In Microwave, Dishwasher, Disposal, Dryer - Electric, Extra Refrigerator/Freezer, Icemaker, Oven/Range - Gas, Refrigerator, Stainless Steel Appliances, Washer
Window Features Double Pane
Appliance Built-In Microwave, Dishwasher, Disposal, Dryer - Electric, Extra Refrigerator/Freezer, Icemaker, Oven/Range - Gas, Refrigerator, Stainless Steel Appliances, Washer
Heat Source Natural Gas
Laundry Dryer In Unit, Has Laundry, Lower Floor, Washer In Unit
Exterior
Exterior Feature Patio(s), Deck(s)
Garage Garage - Side Entry, Inside Access
Garage Spaces 5.0
Waterfront N
Water Access N
View Garden/Lawn
Roof Type Shingle
Accessibility None
Porch Patio(s), Deck(s)
Parking Type Attached Garage, Off Street, Driveway
Attached Garage 1
Total Parking Spaces 5
Garage Y
Building
Story 2
Foundation Slab
Sewer Public Sewer
Water Well
Architectural Style Ranch/Rambler
Level or Stories 2
Additional Building Above Grade, Below Grade
New Construction N
Schools
Elementary Schools Mantua
Middle Schools Frost
High Schools Woodson
School District Fairfax County Public Schools
Others
Pets Allowed Y
Senior Community No
Tax ID 0591 03 0022
Ownership Fee Simple
SqFt Source Assessor
Acceptable Financing FHA, Conventional, Cash, VA
Listing Terms FHA, Conventional, Cash, VA
Financing FHA,Conventional,Cash,VA
Special Listing Condition Standard
Pets Description No Pet Restrictions
Read Less Info
Want to know what your home might be worth? Contact us for a FREE valuation!

Our team is ready to help you sell your home for the highest possible price ASAP

Bought with Theodore Sonner • Long & Foster Real Estate, Inc.

"My job is to find and attract mastery-based agents to the office, protect the culture, and make sure everyone is happy! "







