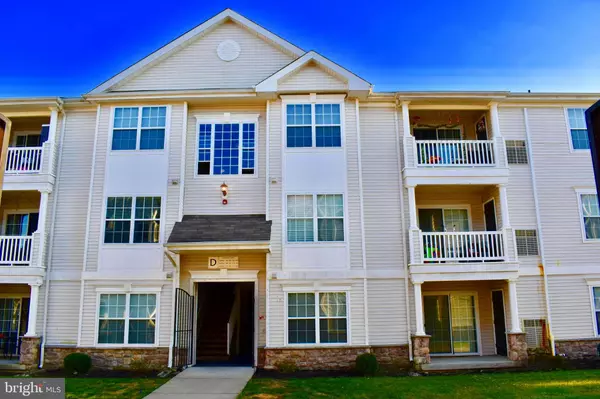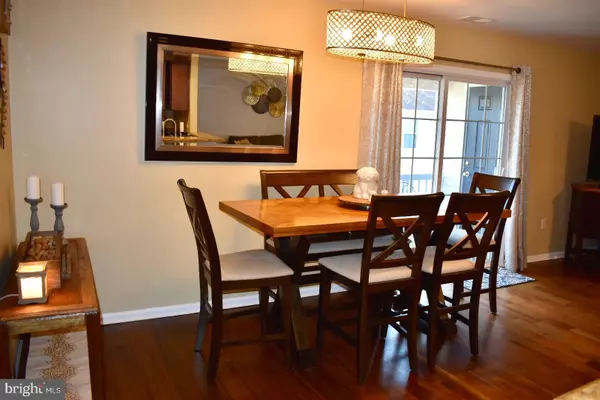$171,500
$170,000
0.9%For more information regarding the value of a property, please contact us for a free consultation.
3 Beds
2 Baths
1,316 SqFt
SOLD DATE : 03/09/2021
Key Details
Sold Price $171,500
Property Type Condo
Sub Type Condo/Co-op
Listing Status Sold
Purchase Type For Sale
Square Footage 1,316 sqft
Price per Sqft $130
Subdivision Grande At Kingswoods
MLS Listing ID NJGL270358
Sold Date 03/09/21
Style Unit/Flat
Bedrooms 3
Full Baths 2
Condo Fees $168/mo
HOA Y/N Y
Abv Grd Liv Area 1,316
Originating Board BRIGHT
Year Built 2006
Annual Tax Amount $4,970
Tax Year 2020
Lot Dimensions 0.00 x 0.00
Property Description
From the second you walk in the door you will feel at home. Hardwood flooring leads you through all the generously sized rooms. Everything has been completely upgraded and freshly painted by this homeowner... sparing no expense! This is NOT a flip!!! All work was done with top quality materials and workmanship. This open concept living area is a very spacious and welcoming place to greet your guests. Prepare for all your holiday gatherings in this gourmet kitchen with ease because of these newer stainless appliances and gorgeous granite counters. Even clean up is a snap with a deep under mounted stainless kitchen sink and newer dishwasher. Enjoy your morning coffee in the dining area or step into the beautiful sun filled balcony. A spacious main bedroom with a huge walk in closet and main bathroom will be the perfect place to relax and unwind at the end of the day. An updated second full bathroom helps your morning routine go very smoothly. Don't forget to notice all the cheerful, bright custom lighting that has been installed recently throughout. There are two other bedrooms, and one even has a walk in closet. The newer washer and dryer is cleverly tucked away in a closet area, and is included in this home. Storage is never a problem with all these closets, two storage areas on the balcony and attic space (only afforded to third floor owners). This home is not going to last... Schedule your showing before it's gone!
Location
State NJ
County Gloucester
Area West Deptford Twp (20820)
Zoning RES
Rooms
Other Rooms Living Room, Dining Room, Primary Bedroom, Kitchen, Laundry, Bathroom 2, Bathroom 3
Main Level Bedrooms 3
Interior
Hot Water Electric
Cooling Central A/C
Fireplace N
Heat Source Natural Gas
Laundry Washer In Unit, Dryer In Unit
Exterior
Amenities Available Common Grounds
Waterfront N
Water Access N
Accessibility None
Garage N
Building
Story 1
Unit Features Garden 1 - 4 Floors
Sewer Public Sewer
Water Public
Architectural Style Unit/Flat
Level or Stories 1
Additional Building Above Grade, Below Grade
New Construction N
Schools
Middle Schools West Deptford M.S.
High Schools West Deptford H.S.
School District West Deptford Township Public Schools
Others
Pets Allowed Y
HOA Fee Include Common Area Maintenance
Senior Community No
Tax ID 20-00351 23-00001-C0122
Ownership Condominium
Special Listing Condition Standard
Pets Description No Pet Restrictions
Read Less Info
Want to know what your home might be worth? Contact us for a FREE valuation!

Our team is ready to help you sell your home for the highest possible price ASAP

Bought with Benjamin L Einstein • BHHS Fox & Roach-Mullica Hill South

"My job is to find and attract mastery-based agents to the office, protect the culture, and make sure everyone is happy! "







