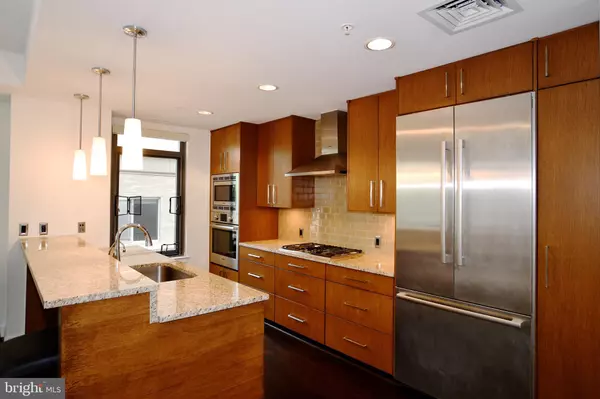$670,000
$675,000
0.7%For more information regarding the value of a property, please contact us for a free consultation.
2 Beds
2 Baths
1,075 SqFt
SOLD DATE : 01/22/2021
Key Details
Sold Price $670,000
Property Type Condo
Sub Type Condo/Co-op
Listing Status Sold
Purchase Type For Sale
Square Footage 1,075 sqft
Price per Sqft $623
Subdivision The Darcy
MLS Listing ID MDMC725226
Sold Date 01/22/21
Style Contemporary
Bedrooms 2
Full Baths 2
Condo Fees $1,126/mo
HOA Y/N N
Abv Grd Liv Area 1,075
Originating Board BRIGHT
Year Built 2015
Annual Tax Amount $8,631
Tax Year 2020
Property Description
AMAZING NEW PRICE makes this the best value in Bethesda in a newer luxury condo building with wonderful amenities! The Darcy is a 5-year old boutique luxury condo located in the center of downtown Bethesda. This sophisticated, light-filled corner unit features an owners suite, a second bedroom and bath, open kitchen-living space layout with custom cabinetry, high end appliances, granite countertops, hardwood floors and 9' ceilings. The 1,075 square foot apartment has a spacious feel, with a nice entryway and separation of the bedrooms and bathrooms. One garage parking spot comes with the apartment, a storage unit also conveys. Settlement flexible. Amenities in the SK & I Architectural Group-designed building include: 24/7 concierge, resident lounge, secure parking, rooftop deck, fitness and business centers, and guest suites. One reserved secure garage parking space and storage unit comes with the unit. This is an elegant building in a superb location convenient to great restaurants, shopping, METRO, theaters, and the Crescent Trail for hiking and biking.
Location
State MD
County Montgomery
Zoning RESIDENTIAL - CONDO
Rooms
Other Rooms Living Room, Dining Room, Primary Bedroom, Bedroom 2, Kitchen, Foyer, Laundry, Bathroom 2, Primary Bathroom
Main Level Bedrooms 2
Interior
Hot Water Electric
Heating Forced Air
Cooling Central A/C
Flooring Hardwood, Ceramic Tile, Carpet
Heat Source Electric
Exterior
Parking Features Underground, Inside Access, Garage Door Opener
Garage Spaces 1.0
Parking On Site 1
Amenities Available Concierge, Guest Suites, Fitness Center, Meeting Room, Security, Elevator, Reserved/Assigned Parking, Storage Bin
Water Access N
View City
Accessibility Elevator
Total Parking Spaces 1
Garage N
Building
Story 1
Unit Features Mid-Rise 5 - 8 Floors
Sewer Public Sewer
Water Public
Architectural Style Contemporary
Level or Stories 1
Additional Building Above Grade, Below Grade
New Construction N
Schools
School District Montgomery County Public Schools
Others
HOA Fee Include Custodial Services Maintenance,Ext Bldg Maint,Insurance,Management,Parking Fee,Reserve Funds,Trash,Sewer,Water,Gas
Senior Community No
Tax ID 160703758796
Ownership Condominium
Special Listing Condition Standard
Read Less Info
Want to know what your home might be worth? Contact us for a FREE valuation!

Our team is ready to help you sell your home for the highest possible price ASAP

Bought with Taylor H McNeal • CENTURY 21 New Millennium
"My job is to find and attract mastery-based agents to the office, protect the culture, and make sure everyone is happy! "







