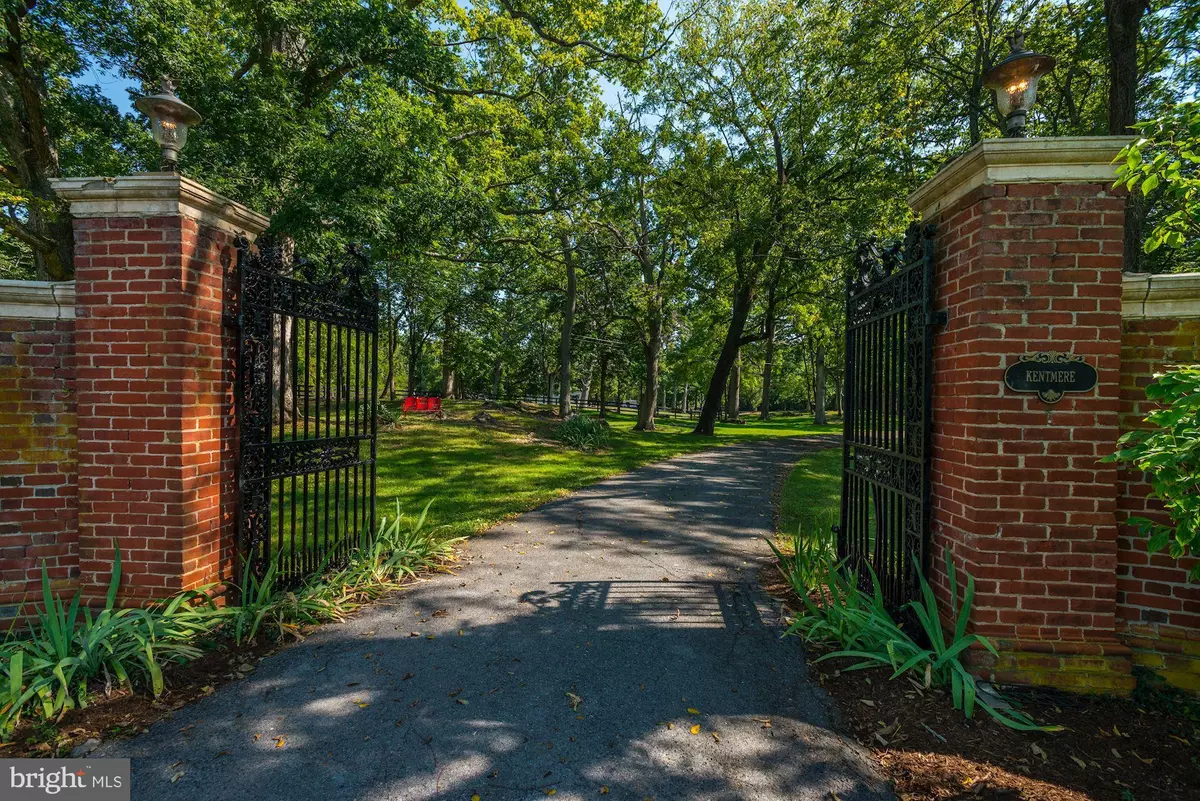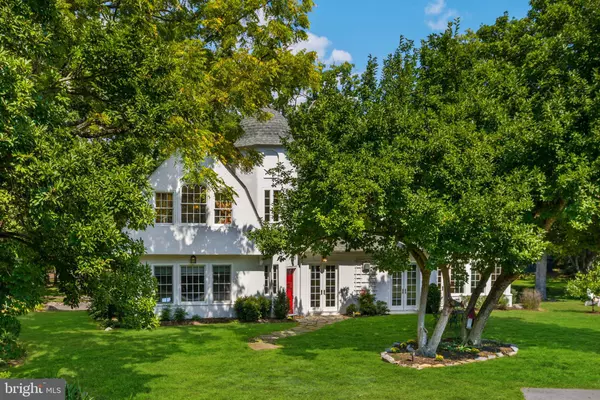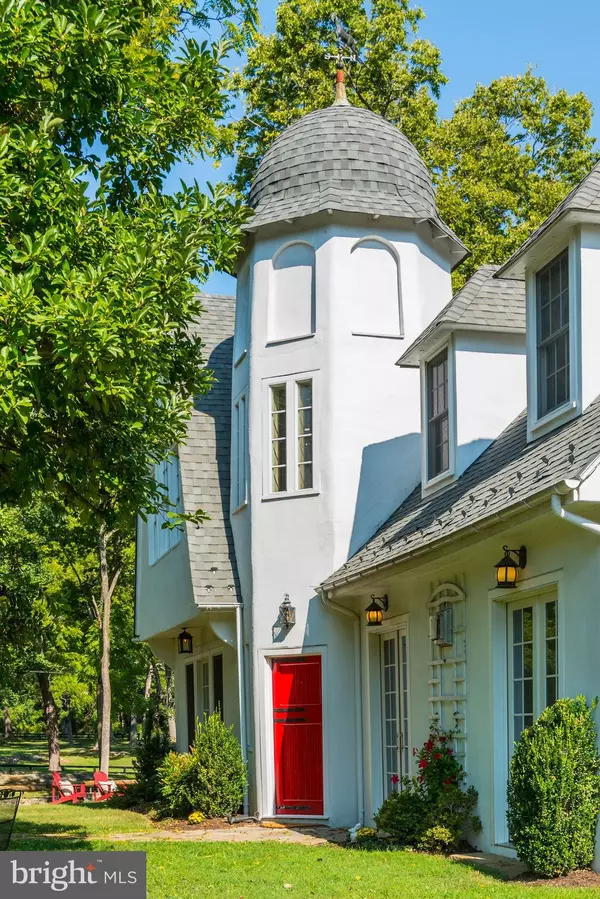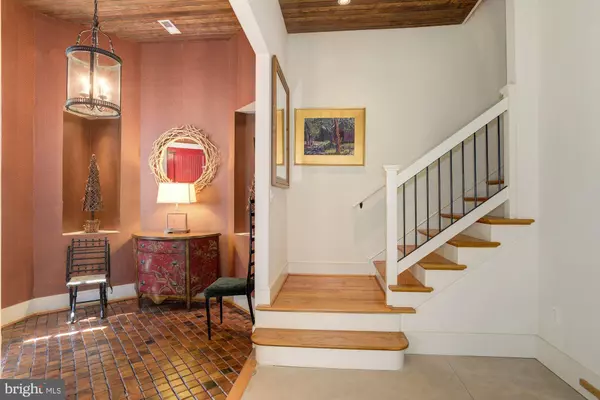$1,975,000
$1,975,000
For more information regarding the value of a property, please contact us for a free consultation.
4 Beds
5 Baths
3,875 SqFt
SOLD DATE : 07/01/2021
Key Details
Sold Price $1,975,000
Property Type Single Family Home
Sub Type Detached
Listing Status Sold
Purchase Type For Sale
Square Footage 3,875 sqft
Price per Sqft $509
Subdivision Chapel
MLS Listing ID VACL112256
Sold Date 07/01/21
Style Converted Barn
Bedrooms 4
Full Baths 4
Half Baths 1
HOA Y/N N
Abv Grd Liv Area 3,875
Originating Board BRIGHT
Year Built 1894
Annual Tax Amount $8,017
Tax Year 2020
Lot Size 51.820 Acres
Acres 51.82
Property Description
KENTMERE is available! It is said that in the mid 1700s, George Washington planted the seeds that have grown into majestic stands of White Oak trees dotting the central section of Clarke County, Virginia. Kentmere is set on 51.82 acres in a glen of these specimen hardwoods. A rare and spectacular offering, this premiere equestrian estate is where Teddy , one of American horseracing's most famed Thoroughbred stallions stood from 1931-1936 and sired 65 stakes winners plus the fourth dam of Secretariat. The property is located in the Northern Shenandoah Valley on the west side of the Blue Ridge and within the prestigious Blue Ridge Hunt territory, a revered Club dating to 1888; informally to the time of George Washington. Notably, it is across the road from Saratoga Farm, constructed in 1779 by Hessian soldiers for the revolutionary war hero Daniel Morgan. Every day, country life at Kentmere unfolds with a legacy of horsemanship and the love of family and friends. Arriving through majestic wrought iron gates at the primary entrance, the main dwelling lies ahead down a meandering lane and through a mature oak park. The home was built in the 1890s as the property's Carriage House and Stallion Barn. In 2011, the building was thoughtfully redesigned into the estate's primary residence with a commitment to weave the past and present into one full-scope high-end renovation. There are 4 bedrooms, including a Master Bedroom on the main level, which features a spacious, bathroom, walk-in dressing room and a private terrace. Historic preservation was key in the renovation as was a commitment to integrating modern green technologies. Masterfully realized by principal architect Page Carter of Carter+Burton Architecture, PLC, who has been at the forefront of the sustainable design movement since 1992, and built by University Homes, the property boasts state-of-the-art mechanical systems including hydro-radiant heated flooring, central air-conditioning and energy efficient, Mira windows and doors. In addition to the main residence, the property features an in-ground swimming pool and professionally landscaped gardens, two cottages, one fully renovated with cac, and outstanding equestrian facilities including a 10 stall stable with heated tack room, a lighted blue stone arena and multiple paddocks and pastures that round out this spectacular listing. Privacy, lifestyle and convenience to the villages of Boyce and Millwood, as well as easy access to Dulles International airport, make Kentmere a uniquely desirable offering. We look forward to showing it to you!
Location
State VA
County Clarke
Zoning AGRICULTURAL
Direction South
Rooms
Other Rooms Living Room, Dining Room, Primary Bedroom, Bedroom 2, Bedroom 3, Bedroom 4, Kitchen, Foyer, Study, Laundry, Utility Room, Bathroom 2, Bathroom 3, Primary Bathroom, Full Bath, Half Bath
Basement Other
Main Level Bedrooms 1
Interior
Interior Features Breakfast Area, Built-Ins, Combination Kitchen/Living, Dining Area, Entry Level Bedroom, Family Room Off Kitchen, Floor Plan - Open, Kitchen - Eat-In, Kitchen - Country, Kitchen - Gourmet, Kitchen - Island, Primary Bath(s), Pantry, Upgraded Countertops, Walk-in Closet(s), Wood Floors, Window Treatments, Attic
Hot Water Electric
Heating Hot Water, Programmable Thermostat, Radiant, Central, Forced Air
Cooling Central A/C
Flooring Heated, Hardwood, Concrete
Fireplaces Number 2
Fireplaces Type Gas/Propane
Equipment Dishwasher, Disposal, Dryer, Microwave, Oven - Double, Oven - Wall, Water Conditioner - Owned, Washer, Freezer, Refrigerator
Furnishings No
Fireplace Y
Window Features Double Pane
Appliance Dishwasher, Disposal, Dryer, Microwave, Oven - Double, Oven - Wall, Water Conditioner - Owned, Washer, Freezer, Refrigerator
Heat Source Natural Gas, Oil
Laundry Basement, Lower Floor
Exterior
Exterior Feature Terrace
Fence Board
Pool In Ground
Utilities Available Under Ground
Water Access N
View Pasture, Trees/Woods, Scenic Vista
Street Surface Paved
Accessibility Level Entry - Main
Porch Terrace
Garage N
Building
Story 3
Sewer Septic Exists, Septic Pump
Water Well
Architectural Style Converted Barn
Level or Stories 3
Additional Building Above Grade, Below Grade
New Construction N
Schools
School District Clarke County Public Schools
Others
Pets Allowed Y
Senior Community No
Tax ID 21--A-48
Ownership Fee Simple
SqFt Source Estimated
Security Features Exterior Cameras,Smoke Detector,Security System
Horse Property Y
Horse Feature Arena, Horse Trails, Paddock, Riding Ring, Stable(s)
Special Listing Condition Standard
Pets Allowed No Pet Restrictions
Read Less Info
Want to know what your home might be worth? Contact us for a FREE valuation!

Our team is ready to help you sell your home for the highest possible price ASAP

Bought with Non Member • Non Subscribing Office
"My job is to find and attract mastery-based agents to the office, protect the culture, and make sure everyone is happy! "







