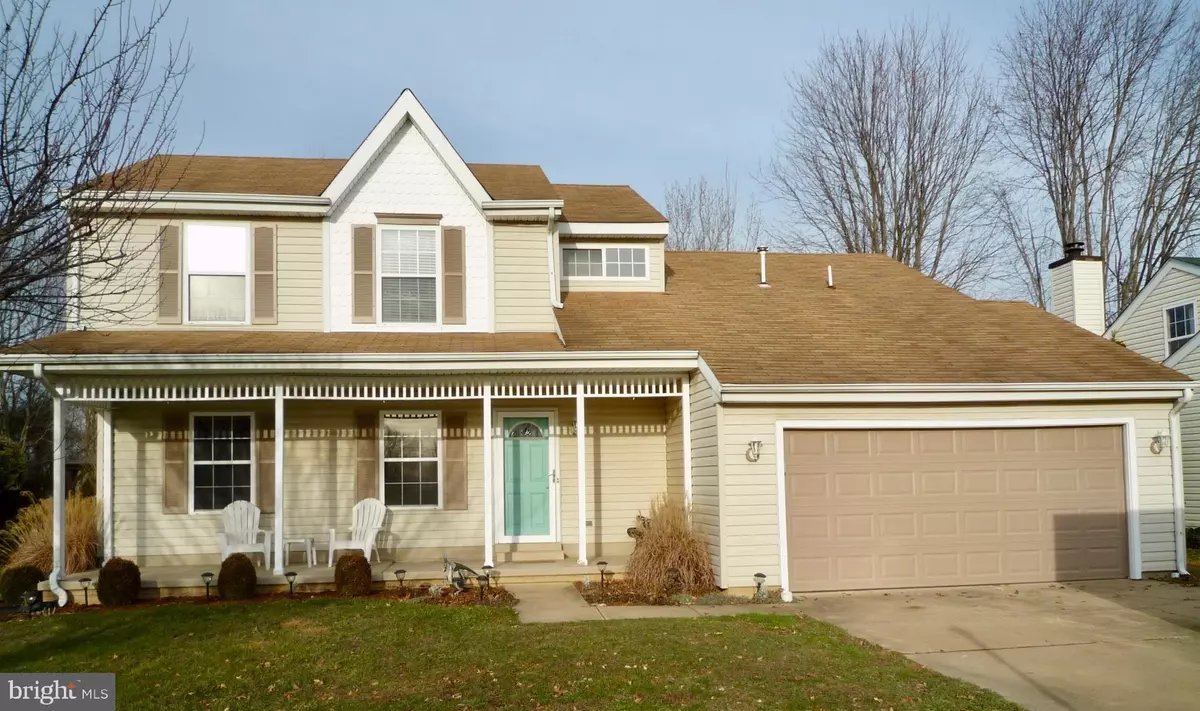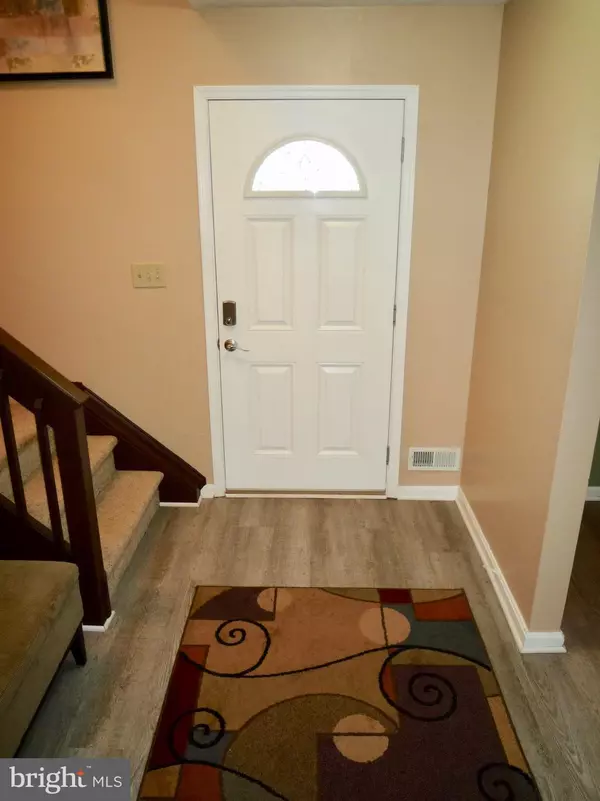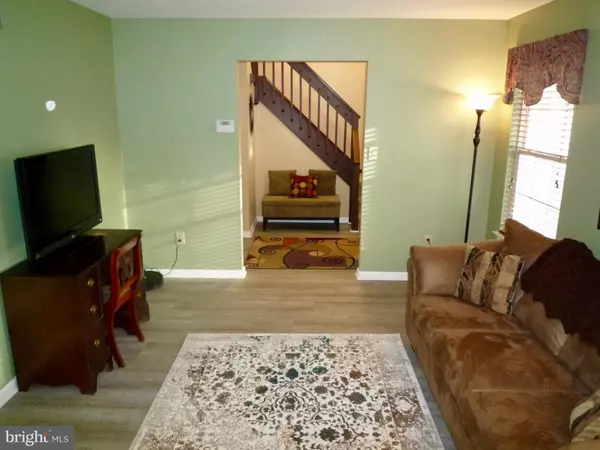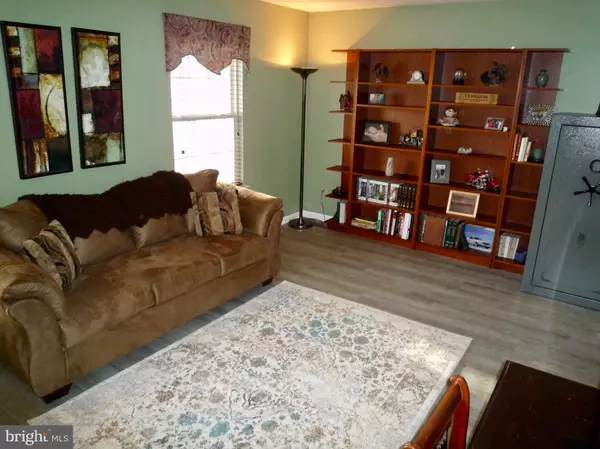$275,000
$275,000
For more information regarding the value of a property, please contact us for a free consultation.
4 Beds
3 Baths
1,950 SqFt
SOLD DATE : 02/13/2020
Key Details
Sold Price $275,000
Property Type Single Family Home
Sub Type Detached
Listing Status Sold
Purchase Type For Sale
Square Footage 1,950 sqft
Price per Sqft $141
Subdivision Springfields
MLS Listing ID DENC493146
Sold Date 02/13/20
Style Colonial
Bedrooms 4
Full Baths 2
Half Baths 1
HOA Fees $10/ann
HOA Y/N Y
Abv Grd Liv Area 1,950
Originating Board BRIGHT
Year Built 1994
Annual Tax Amount $2,230
Tax Year 2019
Lot Size 8,276 Sqft
Acres 0.19
Lot Dimensions 65.00 x 129.40
Property Description
WOW! This well maintained & updated 4Br/2.5Ba home is ready for its new owner! Great curb appeal featuring double concrete driveway, landscape boarder across front & side with mature bushes & perennial plants that nicely offset the cozy full-length covered front porch with decorative posts & wood trim! Enjoy your morning coffee or tea soaking up the sun & fresh air! Entry at the home's Foyer where you'll immediately notice the warm tones & decor, the updated wood-look luxury vinyl plank (LVP) flooring that flows through the entire main floor living space offering easy clean up & maintenance as well as continuity throughout! The Foyer is spacious & features a good sized coat closet & turned staircase. The home's formal Living Room is to your left offering neutral decor, great natural light & plenty of space for your home furnishings! There's a wide opening that leads to the Formal Dining Room for those special occasion meals & entertaining, featuring neutral paint with decorative accent wall & large rear window overlooking the in-ground pool & tranquil back yard! On to the updated Kitchen where you'll notice the brand new SS Frig, Range & Microwave (just installed!) along with the oil-rubbed dark stained wood cabinets with all new nickel pulls, double SS sink, recessed lighting, tongue & groove wood ceiling decor, custom wine rack w/ stem-wares storage over the spacious peninsula counter area that sets off the Breakfast area w/ updated sliding doors that lead out to the rear patio overlooking the beautiful in-ground pool & private tree-lined back yard! The Kitchen also features a huge semi-walk-in pantry closet for loads of storage! The sunken Family Room, open to the Kitchen creating a great floor plan for both entertaining and day to day, captures your eyes as you notice the cathedral ceilings with custom tongue & groove wood ceiling & upper side wall decor with attractive track lights, 2 sky lights for added natural light, ceiling fan, custom shelving along the side wall & double rear-facing windows overlooking the backyard. Conveniently off the side of the Family Room is a small hallway where you'll find the updated Powder Room w/ newer vanity sink & commode and matching nickel finish faucet & fixtures! Opposite the Powder Room is the spacious Laundry Room complete w/ window, ventilated shelving & utility sink! The inside access garage door rounds off the main floor amenities. Upstairs are 4 spacious bedrooms & 2 full baths! The Master Bedroom features updated neutral carpeting, ceiling fan, great natural light, 2 large double closets & a private updated Master Bathroom complete with new flooring, tile surround glass door shower stall, updated vanity sink, wall mounted cabinet & commode along with all matching nickel fixtures. All 3 additional Bedrooms feature neutral decor, lighted ceiling fans, great natural light & plenty of closet storage. Take note that the closet in Bedroom 2 (over the garage at the top of the stair case) also features walk-in attic access! The 2nd floor hallway has an ample sized linen closet and a full updated bathroom featuring new flooring, vanity sink and tiled tub/shower combo with all matching chrome fixtures. You'll be excited for the Summer Season to begin when you can enjoy the beautiful backyard setting of the extra large stamped-concrete patio that extends around the entire in-ground pool overlooking the rest of the fully fenced and flat backyard with loads of trees across the rear for plenty of privacy! This beautiful home won't last long! Conveniently located just minutes from major Routes 1, 13 and 7 for easy commute either North or South as well as just minutes from loads of shopping, dining and entertainment options including the Christiana Mall & Christiana Town Center, Glasgow Park (Skate park, tennis, basket ball, hiking/running trail, dog park and every age-range of playgrounds), the Bear YMCA & so much more! Put this great home on your next tour! See it! Love it! Buy it!
Location
State DE
County New Castle
Area New Castle/Red Lion/Del.City (30904)
Zoning NC6.5
Rooms
Other Rooms Living Room, Dining Room, Primary Bedroom, Bedroom 2, Bedroom 3, Bedroom 4, Kitchen, Family Room, Laundry, Primary Bathroom, Half Bath
Interior
Interior Features Attic, Breakfast Area, Carpet, Ceiling Fan(s), Curved Staircase, Family Room Off Kitchen, Formal/Separate Dining Room, Kitchen - Eat-In, Primary Bath(s), Pantry, Recessed Lighting, Skylight(s), Stall Shower, Tub Shower, Window Treatments
Hot Water Natural Gas
Heating Forced Air
Cooling Central A/C
Flooring Carpet, Other
Equipment Built-In Microwave, Built-In Range, Dishwasher, Disposal, Dryer - Electric, Energy Efficient Appliances, Icemaker, Oven - Single, Oven/Range - Electric, Stainless Steel Appliances, Washer, Water Heater
Furnishings No
Fireplace N
Window Features Double Hung,Double Pane,Insulated,Screens,Vinyl Clad
Appliance Built-In Microwave, Built-In Range, Dishwasher, Disposal, Dryer - Electric, Energy Efficient Appliances, Icemaker, Oven - Single, Oven/Range - Electric, Stainless Steel Appliances, Washer, Water Heater
Heat Source Natural Gas
Laundry Main Floor
Exterior
Exterior Feature Patio(s), Porch(es)
Parking Features Additional Storage Area, Garage - Front Entry, Garage Door Opener, Inside Access
Garage Spaces 6.0
Fence Split Rail, Wire
Pool In Ground, Vinyl
Utilities Available Cable TV, Phone
Water Access N
View Trees/Woods
Roof Type Asphalt,Shingle
Accessibility None
Porch Patio(s), Porch(es)
Attached Garage 2
Total Parking Spaces 6
Garage Y
Building
Story 2
Foundation Slab
Sewer Public Sewer
Water Public
Architectural Style Colonial
Level or Stories 2
Additional Building Above Grade, Below Grade
Structure Type Cathedral Ceilings,Dry Wall,Wood Ceilings
New Construction N
Schools
Elementary Schools Wilbur
Middle Schools Gunning Bedford
High Schools Penn
School District Colonial
Others
HOA Fee Include Common Area Maintenance,Snow Removal
Senior Community No
Tax ID 10-044.20-053
Ownership Fee Simple
SqFt Source Assessor
Security Features Carbon Monoxide Detector(s),Smoke Detector
Acceptable Financing Cash, Conventional, FHA, VA
Horse Property N
Listing Terms Cash, Conventional, FHA, VA
Financing Cash,Conventional,FHA,VA
Special Listing Condition Standard
Read Less Info
Want to know what your home might be worth? Contact us for a FREE valuation!

Our team is ready to help you sell your home for the highest possible price ASAP

Bought with Clarissa Howard • Coldwell Banker Realty
"My job is to find and attract mastery-based agents to the office, protect the culture, and make sure everyone is happy! "







