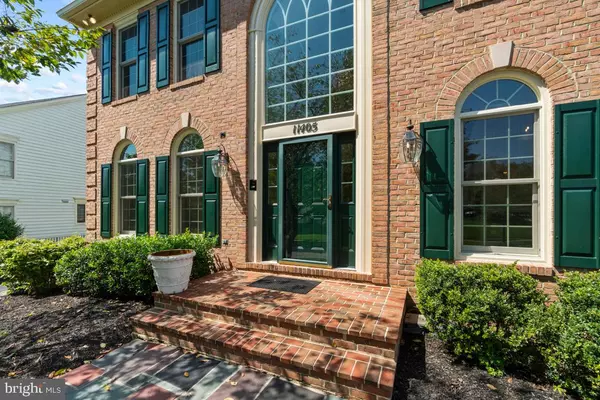$1,030,000
$1,049,000
1.8%For more information regarding the value of a property, please contact us for a free consultation.
5 Beds
5 Baths
5,626 SqFt
SOLD DATE : 10/16/2020
Key Details
Sold Price $1,030,000
Property Type Single Family Home
Sub Type Detached
Listing Status Sold
Purchase Type For Sale
Square Footage 5,626 sqft
Price per Sqft $183
Subdivision Potomac Oaks
MLS Listing ID MDMC721880
Sold Date 10/16/20
Style Colonial
Bedrooms 5
Full Baths 4
Half Baths 1
HOA Fees $67/mo
HOA Y/N Y
Abv Grd Liv Area 3,523
Originating Board BRIGHT
Year Built 1995
Annual Tax Amount $9,367
Tax Year 2019
Lot Size 7,856 Sqft
Acres 0.18
Property Description
Welcome to 11405 Potomac Oaks Drive. This house is a complete smart home wired by Control 4 (home automation). Control 4 controls the entire home from cameras, door locks, music, lights...the list goes on! Additional information can be found in disclosures. A gourmet kitchen features stainless steel Blue Star oven and stove, LG refrigerator and microwave. Fully custom granite countertops and cabinets. The entire main level showcases mahogany hardwood floors and highly efficient Anderson windows. The homeowners extended the laundry room for additional space perfect for folding and storage. Main level features living room, family room, den, and library/office/main level bedroom (utility room). The oversize 2 car garage features an ample amount of cabinet storage space. Upstairs has four bedrooms. Master bedroom has its own walk in closet and an additional sitting room. Master bath has a luxurious standing shower with rainfall shower head and body spray jets surrounded by glass doors. Master bath also has marble flooring and customized granite double vanity. Upstairs also has a "Jack and Jill" set up with two bedrooms and a full bathroom in between. The guess room upstairs is very large and has an additional full bathroom. The basement has a state of the art theater, den, office/play space, and another full bathroom. You won't want to miss the chance to see this house!
Location
State MD
County Montgomery
Zoning R200
Rooms
Basement Full, Fully Finished, Interior Access, Outside Entrance, Side Entrance, Walkout Level, Walkout Stairs
Interior
Interior Features Attic, Breakfast Area, Carpet, Cedar Closet(s), Ceiling Fan(s), Central Vacuum, Crown Moldings, Dining Area, Formal/Separate Dining Room, Kitchen - Eat-In, Kitchen - Gourmet, Kitchen - Island, Pantry, Recessed Lighting, Soaking Tub, Stall Shower, Walk-in Closet(s), Wood Floors
Hot Water Natural Gas
Heating Forced Air
Cooling Central A/C
Fireplaces Number 1
Equipment Built-In Microwave, Built-In Range, Central Vacuum, Dishwasher, Disposal, Dryer, Icemaker, Intercom, Microwave, Water Heater, Washer, Stainless Steel Appliances, Range Hood
Fireplace Y
Appliance Built-In Microwave, Built-In Range, Central Vacuum, Dishwasher, Disposal, Dryer, Icemaker, Intercom, Microwave, Water Heater, Washer, Stainless Steel Appliances, Range Hood
Heat Source Natural Gas
Exterior
Parking Features Covered Parking, Garage - Side Entry, Additional Storage Area, Oversized, Inside Access
Garage Spaces 2.0
Water Access N
Accessibility Other
Attached Garage 2
Total Parking Spaces 2
Garage Y
Building
Story 3
Sewer Public Sewer
Water Public
Architectural Style Colonial
Level or Stories 3
Additional Building Above Grade, Below Grade
New Construction N
Schools
Elementary Schools Lakewood
Middle Schools Robert Frost
High Schools Thomas S. Wootton
School District Montgomery County Public Schools
Others
Senior Community No
Tax ID 160603042056
Ownership Fee Simple
SqFt Source Assessor
Special Listing Condition Standard
Read Less Info
Want to know what your home might be worth? Contact us for a FREE valuation!

Our team is ready to help you sell your home for the highest possible price ASAP

Bought with Flor Karina Ramirez • Flores Realty
"My job is to find and attract mastery-based agents to the office, protect the culture, and make sure everyone is happy! "







