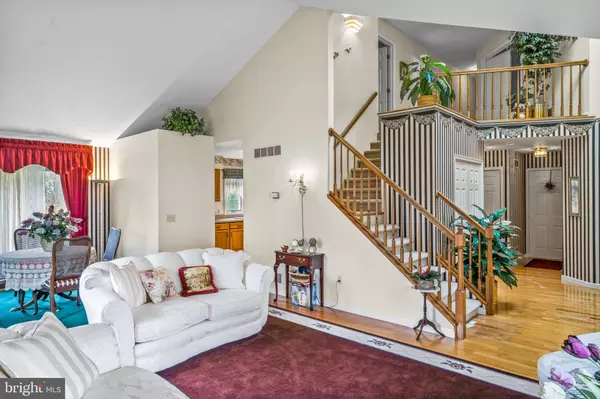$329,000
$320,000
2.8%For more information regarding the value of a property, please contact us for a free consultation.
4 Beds
3 Baths
2,560 SqFt
SOLD DATE : 02/19/2021
Key Details
Sold Price $329,000
Property Type Single Family Home
Sub Type Detached
Listing Status Sold
Purchase Type For Sale
Square Footage 2,560 sqft
Price per Sqft $128
Subdivision Brookfield
MLS Listing ID DEKT245584
Sold Date 02/19/21
Style Contemporary
Bedrooms 4
Full Baths 2
Half Baths 1
HOA Y/N N
Abv Grd Liv Area 2,560
Originating Board BRIGHT
Year Built 1990
Annual Tax Amount $1,826
Tax Year 2020
Lot Size 0.502 Acres
Acres 0.5
Lot Dimensions 87.50 x 250.07
Property Description
Delightful living on Deborah Dr.! Meticulously trimmed rounded hedges line charming, covered elevated front porch, while multi-pitched roofs, Palladian window, elegant archways and trio of skylights grace this tan siding 4BRs/2 ½ bath home set in aura of privacy. Front door opens to contemporary concept floor plan with angles, apex ceilings and open spaces. Golden polished hardwood floors ground this dramatically designed and decorated foyer of oversized DD closet, striking carpeted turned staircase with wide platform for leafy plant or tall vase and wide pinstripe wallpaper. Off foyer is seamless front-to-back LR/DR blend, affording easy room boundaries and effortless entertaining opportunities. Gather guests for drinks and apps in LR and then fluently move them to DR for dinner and dessert! Apex ceiling produces lighter and brighter rooms, ultimately making rooms seem even larger. Centrally located Palladian window provides perfect mark for subtle separation of 2 areas, while sequence of windows stretches across DR's back wall, adding more natural light to the mix. Expansive, almond-colored tile floored kitchen echoes openness of front of home. Oak cabinets blend with black/SS appliances including flat cook top. Countertops wrap around kitchen and accommodate extended breakfast bar where stools can neatly tuck under, as well as having flexibility to face kitchen or be part of adjacent morning nook. Track lighting above offers highlights, while angled sink at end allows easy conversing and cleaning up. Kitchen's footprint is large, offering great workspace for prepping, slicing and dicing for snacks and meals. Understated use of wallpaper offers muted earth tone colors to neutral background of this kitchen. Ample desk area is perfect for organizing paperwork or can easily transform to sit-and-study homework station. French doors span back wall in morning nook and grant access to generous deck, while inviting views to nature outside and beyond. Natural wood railing edges morning nook and not only presents decorative element, but also slightly divides kitchen from sunken FR that sits adjacent. Beyond is sweeping and open heart-of-the-home FR, aptly delivering right fusion of friendliness and function! Soft carpeted, this FR is large and can easily contain comfortable couches and chairs, large accents and extra furnishings. Two large windows flank floor-to-ceiling, all-brick FP with elevated hearth which commands center stage and without doubt one can picture all-day games and marathon movie nights before roaring fire on cold, blustery weekends! PR is conveniently tucked on main level space, as well as access to garage, and unfinished LL is unbelievably big and offers great storage. Upper-level features 3 spacious, neutral-toned secondary BRs with sizable closets and multiple windows, along with tile floored hall bath of oak vanity and tub/shower. DD grants access to primary, cream carpeted BR where opulence unfolds! Apex ceiling from LR/DR is mirrored in this BR and combined with generous bump-out alcove where glorious Palladian window sits, room touts unrivaled airy ambiance. Private primary bath is host to dual-sink vanity, big shower, private water closet and walk-in jacuzzi. Off kitchen, spacious deck boasts cone-shaped evergreens that anchor either side of gate that leads to back yard that is level and lush with tree-edged border. Enjoy glimpses of the water beyond and gatherings with friends and family! Home is just 10 mins. to DAFB and 20 mins. to Dover Downs/Dover Mall. Dynamite deal in Dover!
Location
State DE
County Kent
Area Caesar Rodney (30803)
Zoning RS1
Rooms
Basement Full
Interior
Hot Water Electric
Heating Forced Air
Cooling Central A/C
Fireplaces Number 1
Fireplaces Type Wood
Fireplace Y
Heat Source Natural Gas
Exterior
Parking Features Garage - Front Entry
Garage Spaces 2.0
Water Access N
Accessibility None
Attached Garage 2
Total Parking Spaces 2
Garage Y
Building
Story 2
Sewer Septic Pump
Water Well
Architectural Style Contemporary
Level or Stories 2
Additional Building Above Grade, Below Grade
New Construction N
Schools
School District Caesar Rodney
Others
Senior Community No
Tax ID NM-00-10308-01-4200-000
Ownership Fee Simple
SqFt Source Assessor
Special Listing Condition Standard
Read Less Info
Want to know what your home might be worth? Contact us for a FREE valuation!

Our team is ready to help you sell your home for the highest possible price ASAP

Bought with Michael R Smith • Keller Williams Realty Central-Delaware
"My job is to find and attract mastery-based agents to the office, protect the culture, and make sure everyone is happy! "







