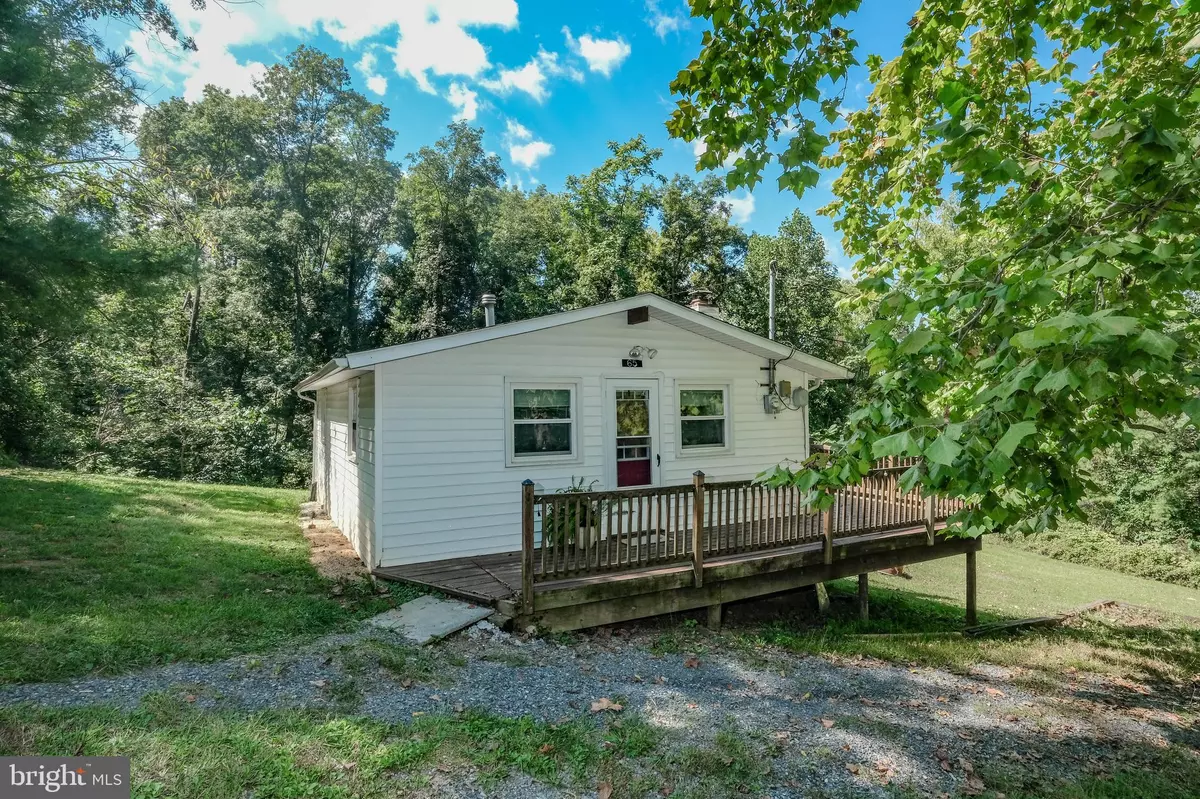$212,375
$200,000
6.2%For more information regarding the value of a property, please contact us for a free consultation.
2 Beds
1 Bath
609 SqFt
SOLD DATE : 11/14/2022
Key Details
Sold Price $212,375
Property Type Single Family Home
Sub Type Detached
Listing Status Sold
Purchase Type For Sale
Square Footage 609 sqft
Price per Sqft $348
Subdivision Shenandoah Shores
MLS Listing ID VAWR2004194
Sold Date 11/14/22
Style Ranch/Rambler
Bedrooms 2
Full Baths 1
HOA Y/N N
Abv Grd Liv Area 609
Originating Board BRIGHT
Year Built 1952
Annual Tax Amount $950
Tax Year 2022
Lot Size 0.800 Acres
Acres 0.8
Property Description
This $200k gem offers one-level living near the Shenandoah River and Christendom College! Don’t miss touring this updated home that has an extra potential building lot conveying with it–enjoy .8 acres and a delightful home less than 500 feet from the river (on the road closest to Shenandoah Shores community river access). From a recently updated heat pump to replacement windows, from a vaulted floor plan to nearly new flooring, from a stone accent wall to fresh paint, from brand new light fixtures throughout to a fantastic yard , from a smooth top stove to side-by-side refrigerator (with icemaker), from a shed/shop (with electricity) to a wrap around deck, from a circular driveway to two parking areas, from a new roof in 2015ish to recent septic pumping, from a 2018 remodeled bathroom to a less than 5 year old hot water heater, this listing is sure to fly off the market. Please note that sellers plan to remove the fallen trees they have piled prior to closing for buyer’s convenience.
Location
State VA
County Warren
Zoning R
Rooms
Main Level Bedrooms 2
Interior
Interior Features Ceiling Fan(s), Combination Kitchen/Living, Entry Level Bedroom, Exposed Beams, Family Room Off Kitchen, Floor Plan - Open, Primary Bath(s), Other
Hot Water Electric
Heating Heat Pump(s)
Cooling Ceiling Fan(s), Central A/C, Heat Pump(s)
Equipment Icemaker, Oven/Range - Electric, Range Hood, Refrigerator, Stove, Water Heater
Fireplace N
Window Features Replacement
Appliance Icemaker, Oven/Range - Electric, Range Hood, Refrigerator, Stove, Water Heater
Heat Source Electric
Laundry Main Floor
Exterior
Exterior Feature Deck(s), Wrap Around
Utilities Available Electric Available, Phone Available, Water Available
Amenities Available Boat Ramp, Common Grounds, Water/Lake Privileges
Waterfront N
Water Access Y
View Trees/Woods
Street Surface Access - Above Grade,Paved
Accessibility 2+ Access Exits, Other
Porch Deck(s), Wrap Around
Road Frontage City/County
Parking Type Driveway, Off Street
Garage N
Building
Lot Description Backs to Trees, Additional Lot(s), Front Yard, Private, Rear Yard, SideYard(s), Other
Story 1
Foundation Crawl Space
Sewer On Site Septic
Water Community
Architectural Style Ranch/Rambler
Level or Stories 1
Additional Building Above Grade, Below Grade
Structure Type Beamed Ceilings,High,Vaulted Ceilings
New Construction N
Schools
School District Warren County Public Schools
Others
Senior Community No
Tax ID 13C 1 B 6 & 7
Ownership Fee Simple
SqFt Source Estimated
Acceptable Financing Cash, Conventional, FHA, VA, USDA, VHDA, Other
Listing Terms Cash, Conventional, FHA, VA, USDA, VHDA, Other
Financing Cash,Conventional,FHA,VA,USDA,VHDA,Other
Special Listing Condition Standard
Read Less Info
Want to know what your home might be worth? Contact us for a FREE valuation!

Our team is ready to help you sell your home for the highest possible price ASAP

Bought with Diego A Abregu • Keller Williams Realty

"My job is to find and attract mastery-based agents to the office, protect the culture, and make sure everyone is happy! "







