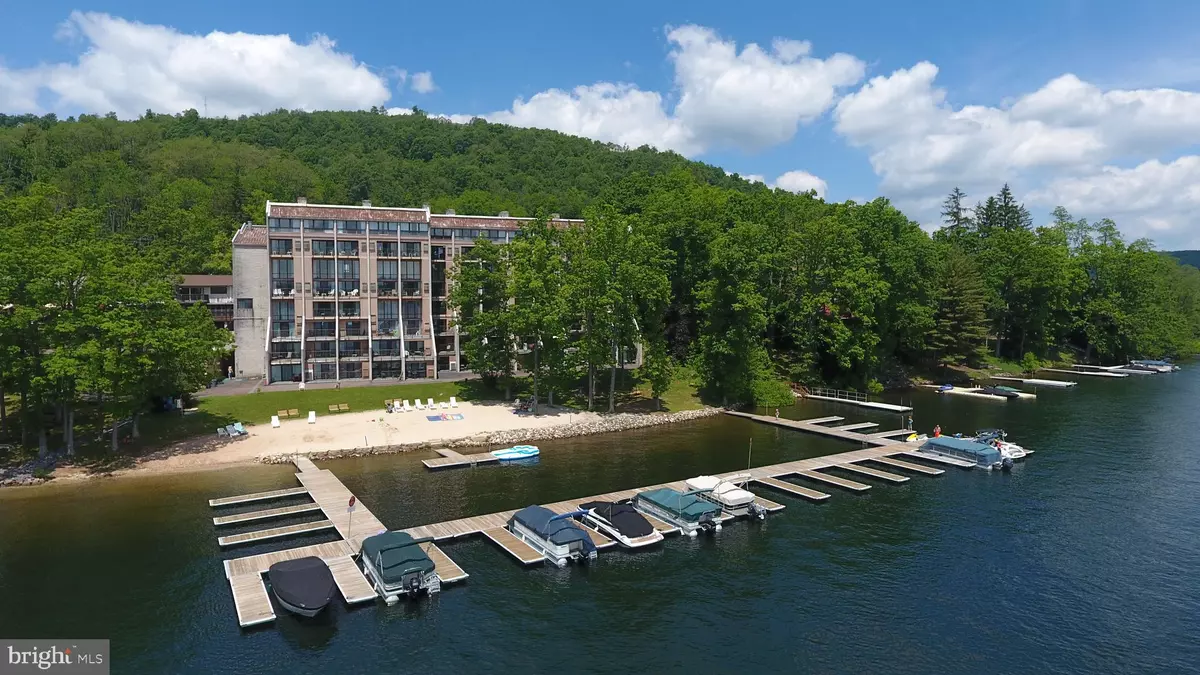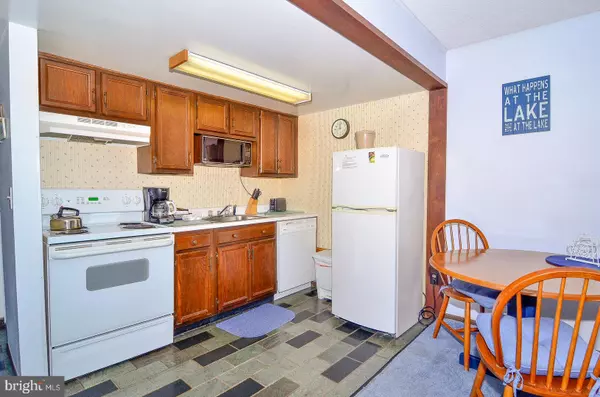$149,900
$149,000
0.6%For more information regarding the value of a property, please contact us for a free consultation.
1 Bed
1 Bath
600 SqFt
SOLD DATE : 07/30/2020
Key Details
Sold Price $149,900
Property Type Condo
Sub Type Condo/Co-op
Listing Status Sold
Purchase Type For Sale
Square Footage 600 sqft
Price per Sqft $249
Subdivision Will-O-The Wisp
MLS Listing ID MDGA131808
Sold Date 07/30/20
Style Unit/Flat
Bedrooms 1
Full Baths 1
Condo Fees $433/mo
HOA Y/N N
Abv Grd Liv Area 600
Originating Board BRIGHT
Year Built 1975
Annual Tax Amount $1,449
Tax Year 2020
Property Description
Enjoy lakefront living and all of the amenities that is offered at Will O Wisp. Sit back on your deck/patio and take in the views of Deep Creek Lake and the surrounding mountains. During the warmer months of the year, spend the day at the private beach area, dock your boat at the private docking area or walk down the shore line to the near by water park. In the evenings or after a day on the slopes at the Wisp Resort retire to the heated indoor pool, hot tub area, workout areas, the library or sit in front of your in unit wood burning fireplace. Imagine the opportunities and options you can have with ownership at Will O Wisp. This efficiency unit has consistent rental history along with some interior updating. Also a very short drive to restaurants, movie theater, markets, shopping, numerous state parks, golf and the winter activities of the Wisp Resort.
Location
State MD
County Garrett
Zoning C
Rooms
Main Level Bedrooms 1
Interior
Interior Features Carpet, Combination Kitchen/Living, Tub Shower, Dining Area, Floor Plan - Open, Efficiency
Hot Water Electric
Heating Forced Air
Cooling Central A/C
Flooring Carpet, Partially Carpeted, Vinyl, Ceramic Tile
Fireplaces Number 1
Fireplaces Type Equipment, Fireplace - Glass Doors, Wood
Equipment Built-In Microwave, Dishwasher, Oven/Range - Electric, Refrigerator
Fireplace Y
Appliance Built-In Microwave, Dishwasher, Oven/Range - Electric, Refrigerator
Heat Source Electric, Wood
Laundry Common
Exterior
Exterior Feature Deck(s)
Utilities Available Cable TV
Amenities Available Pool - Indoor, Game Room, Beach, Billiard Room, Common Grounds, Elevator, Exercise Room, Hot tub, Lake, Library, Meeting Room, Party Room, Picnic Area, Pier/Dock, Racquet Ball, Sauna, Tot Lots/Playground, Water/Lake Privileges
Waterfront Description Private Dock Site,Sandy Beach,Shared
Water Access Y
Water Access Desc Boat - Powered,Canoe/Kayak,Fishing Allowed,Limited hours of Personal Watercraft Operation (PWC),Public Access,Public Beach,Sail,Swimming Allowed,Waterski/Wakeboard
View Water, Panoramic, Mountain
Roof Type Metal
Accessibility Other
Porch Deck(s)
Garage N
Building
Story 3
Unit Features Mid-Rise 5 - 8 Floors
Sewer Public Sewer
Water Public
Architectural Style Unit/Flat
Level or Stories 3
Additional Building Above Grade, Below Grade
New Construction N
Schools
Elementary Schools Call School Board
Middle Schools Southern Middle
High Schools Southern High School
School District Garrett County Public Schools
Others
HOA Fee Include Ext Bldg Maint,Pier/Dock Maintenance,Insurance,Management,High Speed Internet,Snow Removal,Trash,Water,Reserve Funds
Senior Community No
Tax ID 1218024799
Ownership Fee Simple
Security Features Desk in Lobby
Horse Property N
Special Listing Condition Standard
Read Less Info
Want to know what your home might be worth? Contact us for a FREE valuation!

Our team is ready to help you sell your home for the highest possible price ASAP

Bought with Richard B Orr • Railey Realty, Inc.
"My job is to find and attract mastery-based agents to the office, protect the culture, and make sure everyone is happy! "







