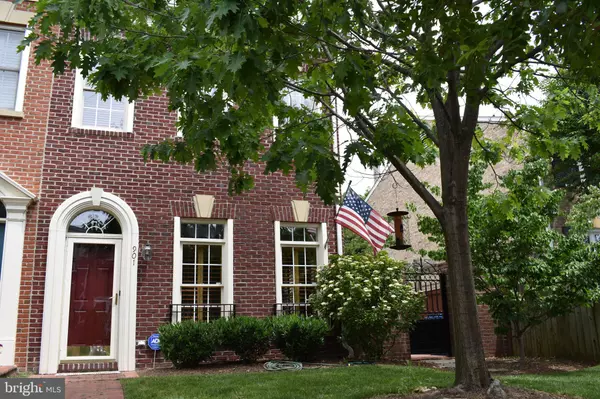$1,079,000
$1,099,000
1.8%For more information regarding the value of a property, please contact us for a free consultation.
3 Beds
4 Baths
2,160 SqFt
SOLD DATE : 09/01/2021
Key Details
Sold Price $1,079,000
Property Type Townhouse
Sub Type End of Row/Townhouse
Listing Status Sold
Purchase Type For Sale
Square Footage 2,160 sqft
Price per Sqft $499
Subdivision Old Town Crescent
MLS Listing ID VAAX260556
Sold Date 09/01/21
Style Colonial,Federal
Bedrooms 3
Full Baths 3
Half Baths 1
HOA Fees $85/mo
HOA Y/N Y
Abv Grd Liv Area 2,160
Originating Board BRIGHT
Year Built 2001
Annual Tax Amount $10,064
Tax Year 2021
Lot Size 3,373 Sqft
Acres 0.08
Property Description
Here is your opportunity to purchase a townhome in North Old Town Alexandria that feels more like a single-family home. Old Town Crescent townhomes offer 3 levels with a much larger footprint than your narrow, 4-level townhomes with similar square footage offering less stairs and more livable space. Huge outdoor area is a rare find in North Old Town. Garden and outdoor lovers will like the front and side brick patio, perfect for seasonal plantings and outdoor dining, entertaining or your morning coffee and paper. This townhomes main floor features a large kitchen, family room with gas fireplace and breakfast area overlooking your private rear garden/patio, as well as a formal dining room and living room and half bath. The second level offers the master bedroom with vaulted ceilings, 2 walk-in closets with professionally installed organizers and a recently renovated luxury full bath. The second bedroom also includes a walk-in closet with organizers and a renovated full bathroom. The second level also includes a full-size washer and dryer. The third level suite, also with renovated full bath, offers a separate area that is perfect for a home office. The townhome includes a detached 2-car garage with pull downstairs for extra storage area. HOA takes care of the lawn, bedding/mulch care and seasonal trimming. Low HOA fee, $85.00 per month. No condo fees! Ideally located within walking distance to the Potomac river, the center of Old Town Alexandria and the new Potomac Yard and Braddock Road metro stations. One traffic light to DC and Ronald Reagan National airport. Enjoy all the fabulous amenities and lifestyle of Old Town Alexandria. Recent renovations/upgrades include: garage door and motor (2021), fresh interior paint (2021), 2 zone HVAC system, GE Profile kitchen appliances, primary bath renovation, hot water heater, hardwood floors on main level and upper level bedrooms. Anderson storm doors, See floor plan in photos. Located blocks away from the future water front development of the old power plant.
Location
State VA
County Alexandria City
Zoning RB
Direction South
Rooms
Other Rooms Living Room, Dining Room, Primary Bedroom, Sitting Room, Bedroom 2, Bedroom 3, Kitchen, Family Room, Breakfast Room, Office
Interior
Interior Features Breakfast Area, Combination Dining/Living, Dining Area, Floor Plan - Open, Kitchen - Eat-In, Kitchen - Island, Kitchen - Gourmet, Kitchen - Table Space, Pantry, Recessed Lighting, Sprinkler System, Upgraded Countertops, Walk-in Closet(s), Window Treatments, Wood Floors
Hot Water Natural Gas
Heating Forced Air, Zoned
Cooling Central A/C, Zoned
Fireplaces Type Gas/Propane, Mantel(s), Screen
Equipment Built-In Microwave, Cooktop, Dishwasher, Disposal, Dryer, Dryer - Electric, Icemaker, Extra Refrigerator/Freezer, Exhaust Fan, Oven/Range - Gas, Oven - Self Cleaning, Refrigerator, Stainless Steel Appliances, Surface Unit, Washer, Water Heater
Fireplace Y
Window Features Double Hung,Screens,Transom,Wood Frame
Appliance Built-In Microwave, Cooktop, Dishwasher, Disposal, Dryer, Dryer - Electric, Icemaker, Extra Refrigerator/Freezer, Exhaust Fan, Oven/Range - Gas, Oven - Self Cleaning, Refrigerator, Stainless Steel Appliances, Surface Unit, Washer, Water Heater
Heat Source Natural Gas
Exterior
Exterior Feature Brick, Patio(s)
Garage Additional Storage Area, Garage - Rear Entry, Garage Door Opener
Garage Spaces 2.0
Utilities Available Cable TV, Electric Available, Natural Gas Available
Waterfront N
Water Access N
View Garden/Lawn
Roof Type Metal
Accessibility None
Porch Brick, Patio(s)
Parking Type Detached Garage
Total Parking Spaces 2
Garage Y
Building
Lot Description Front Yard, Landscaping, Level, Premium, SideYard(s)
Story 3
Sewer Public Sewer
Water Public
Architectural Style Colonial, Federal
Level or Stories 3
Additional Building Above Grade, Below Grade
Structure Type 9'+ Ceilings,Vaulted Ceilings
New Construction N
Schools
School District Alexandria City Public Schools
Others
Pets Allowed Y
HOA Fee Include Common Area Maintenance,Lawn Care Front,Lawn Maintenance,Management,Reserve Funds,Snow Removal
Senior Community No
Tax ID 044.02-02-34
Ownership Fee Simple
SqFt Source Assessor
Acceptable Financing Conventional, VA
Listing Terms Conventional, VA
Financing Conventional,VA
Special Listing Condition Standard
Pets Description No Pet Restrictions
Read Less Info
Want to know what your home might be worth? Contact us for a FREE valuation!

Our team is ready to help you sell your home for the highest possible price ASAP

Bought with Mary C Futrell • Keller Williams Realty Dulles

"My job is to find and attract mastery-based agents to the office, protect the culture, and make sure everyone is happy! "







