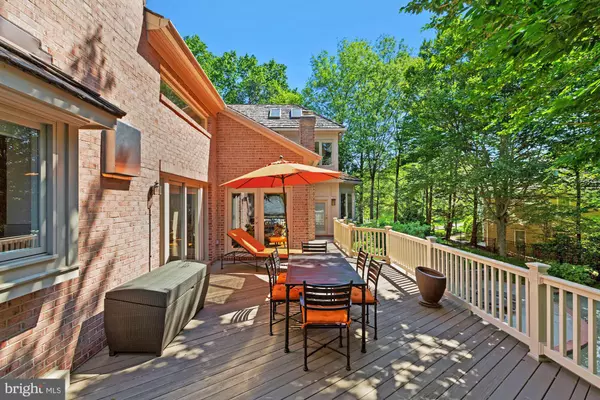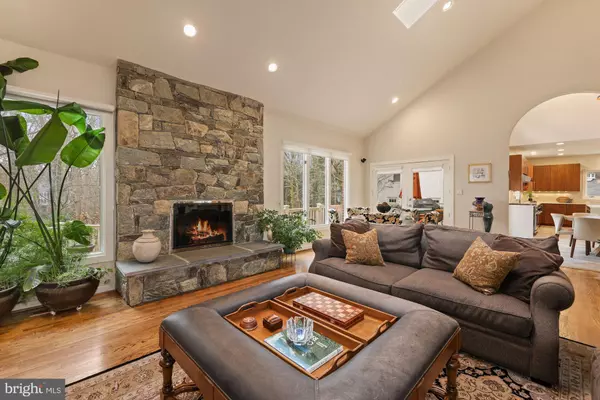$1,960,000
$1,998,000
1.9%For more information regarding the value of a property, please contact us for a free consultation.
5 Beds
8 Baths
7,450 SqFt
SOLD DATE : 07/23/2021
Key Details
Sold Price $1,960,000
Property Type Single Family Home
Sub Type Detached
Listing Status Sold
Purchase Type For Sale
Square Footage 7,450 sqft
Price per Sqft $263
Subdivision Avenel
MLS Listing ID MDMC748710
Sold Date 07/23/21
Style Colonial,Contemporary
Bedrooms 5
Full Baths 6
Half Baths 2
HOA Fees $442/mo
HOA Y/N Y
Abv Grd Liv Area 5,600
Originating Board BRIGHT
Year Built 1993
Annual Tax Amount $18,497
Tax Year 2021
Lot Size 0.582 Acres
Acres 0.58
Property Description
Searching for a moment of zen everyday...you'll find it here! Open, uncomplicated, uncluttered spaces. Balance. Beauty out of simplicity. Intimate yet thoughtfully designed and proportioned rooms, high ceilings & large, light filled windows, a logical floor plan ready for today's ever changing needs. Large, gallery size walls allow space to display your art collection. A beautifully renovated (2016) Chef's kitchen with a large center island, professional grade gas range, exceptional storage and a dramatic two story eating area with skylights opens to a cozy Family Room with a floor-to-ceiling stone fireplace. The private home office with walls of built-ins offers a great zoom background and is large enough for multi-student virtual learning. The main level music room framed by windows with views of the trees offers great serenity. The sumptuous Owners Suite with a sitting area is calm, bright and warm. The private, marble, spa-like renovated (2014) Owners bath includes space for your Peloton bike or yoga mat-- the perfect place to hide when you need time for yourself. Three additional En Suite, oversized bedrooms easily accommodate your family or visiting guests. The large, daylight walk-out lower level includes an inviting recreation room with a brick fireplace, a billiard room, a full bar, a pool bath, an Au Pair Suite and easy access to the flagstone terrace and in-ground, heated pool. It's an entertainer's dream both in an out! Well maintained, major upgrades include a newer roof, renovated laundry room and powder room along with the renovated Kitchen and Owners Bath. HOA fee includes membership to Avenel Pool and Tennis Club, as well as landscaping and full lawn maintenance. The lot is larger than the fenced pool area and has room for a swing set/play set, basketball hoop in the driveway, quiet cul de sac and non cut thru streets for biking. Ideally located on 1/2 acre+ in the coveted community, Eagle Ridge in AVENEL, this home offers easy access to MacArthur Boulevard, the Clara Barton Pkwy and I-495/the Beltway. It's a quick commute to both major airports: Washington Reagan National Airport and Dulles International. This treasured location is also coveted for its outdoor options: the C&O Canal, Billy Goat Trail and the rock climbing walls at Carderock. Cycle on the tow path to Georgetown or hook on to the Capital Crescent Trail. Ready for a change? Comfortably exist, enjoy, embrace your new life! It's here waiting for you! (Whitman School Cluster)
Location
State MD
County Montgomery
Zoning RE2C
Rooms
Other Rooms Living Room, Dining Room, Primary Bedroom, Bedroom 2, Bedroom 3, Bedroom 4, Bedroom 5, Kitchen, Game Room, Family Room, Library, Foyer, Recreation Room, Primary Bathroom, Full Bath
Basement Fully Finished, Daylight, Full, Full, Heated, Improved, Rear Entrance, Walkout Level, Windows
Interior
Interior Features Breakfast Area, Built-Ins, Dining Area, Kitchen - Island, Primary Bath(s), Upgraded Countertops, Wet/Dry Bar, Wood Floors
Hot Water Natural Gas
Heating Forced Air, Heat Pump(s)
Cooling Central A/C, Zoned
Flooring Marble, Hardwood, Ceramic Tile, Carpet
Fireplaces Number 2
Fireplaces Type Stone, Brick
Equipment Cooktop, Central Vacuum, Cooktop - Down Draft, Dishwasher, Disposal, Dryer, Microwave, Oven - Double, Refrigerator, Six Burner Stove, Washer, Water Heater
Fireplace Y
Window Features Double Pane,Palladian,Skylights
Appliance Cooktop, Central Vacuum, Cooktop - Down Draft, Dishwasher, Disposal, Dryer, Microwave, Oven - Double, Refrigerator, Six Burner Stove, Washer, Water Heater
Heat Source Natural Gas, Electric
Laundry Main Floor
Exterior
Exterior Feature Deck(s), Patio(s), Terrace
Parking Features Garage - Front Entry
Garage Spaces 5.0
Pool Concrete, Fenced, Heated, In Ground
Amenities Available Basketball Courts, Baseball Field, Club House, Common Grounds, Jog/Walk Path, Pool - Outdoor, Security, Soccer Field, Tennis Courts, Tot Lots/Playground
Water Access N
View Trees/Woods
Roof Type Shake
Accessibility None
Porch Deck(s), Patio(s), Terrace
Attached Garage 2
Total Parking Spaces 5
Garage Y
Building
Lot Description Backs to Trees, Cul-de-sac, Landscaping, No Thru Street, Partly Wooded
Story 3
Sewer Public Sewer
Water Public
Architectural Style Colonial, Contemporary
Level or Stories 3
Additional Building Above Grade, Below Grade
Structure Type 2 Story Ceilings,9'+ Ceilings,Cathedral Ceilings,High,Dry Wall,Vaulted Ceilings
New Construction N
Schools
Elementary Schools Carderock Springs
Middle Schools Thomas W. Pyle
High Schools Walt Whitman
School District Montgomery County Public Schools
Others
HOA Fee Include Common Area Maintenance,Lawn Maintenance,Management,Pool(s),Reserve Funds,Road Maintenance,Trash,Snow Removal
Senior Community No
Tax ID 161002587480
Ownership Fee Simple
SqFt Source Assessor
Security Features Electric Alarm,Monitored,Security System
Acceptable Financing Cash, Conventional
Listing Terms Cash, Conventional
Financing Cash,Conventional
Special Listing Condition Standard
Read Less Info
Want to know what your home might be worth? Contact us for a FREE valuation!

Our team is ready to help you sell your home for the highest possible price ASAP

Bought with Ann Y Young • Coldwell Banker Realty - Washington
"My job is to find and attract mastery-based agents to the office, protect the culture, and make sure everyone is happy! "







