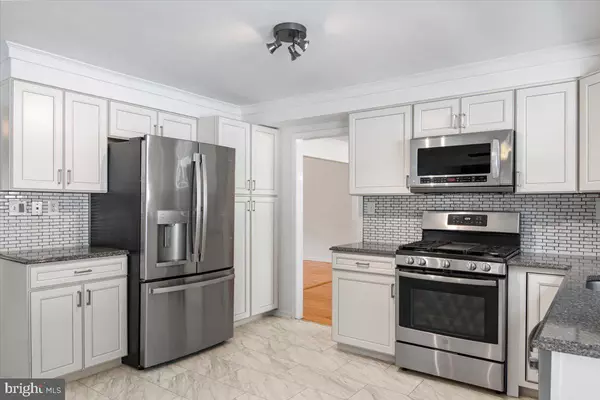$460,000
$469,900
2.1%For more information regarding the value of a property, please contact us for a free consultation.
4 Beds
3 Baths
2,162 SqFt
SOLD DATE : 10/28/2022
Key Details
Sold Price $460,000
Property Type Single Family Home
Sub Type Detached
Listing Status Sold
Purchase Type For Sale
Square Footage 2,162 sqft
Price per Sqft $212
Subdivision Brush Hollow
MLS Listing ID NJBL2032674
Sold Date 10/28/22
Style Colonial
Bedrooms 4
Full Baths 2
Half Baths 1
HOA Y/N N
Abv Grd Liv Area 2,162
Originating Board BRIGHT
Year Built 1969
Annual Tax Amount $9,164
Tax Year 2021
Lot Size 10,890 Sqft
Acres 0.25
Lot Dimensions 0.00 x 0.00
Property Description
Come and see this beautifully updated 4 bedroom 2.5 bath colonial style home in Brush Hollow. As you enter the home you'll notice a large living room off the foyer and original hardwoods leading to the dining room. The kitchen has been fully renovated to include luxury cabinetry, high end granite, stainless appliances, and tiled floors. The oversized sunken family room has sliders leading to the back deck and gas fireplace with a new insert. Small bar nestled into the family room next to the laundry area and first floor powder room. The upper level has 4 spacious bedrooms, including the owner's suite with two brand new bathrooms including new vanities, tiled shower and floors. There is a full sized unfinished basement with loads of potential for additional entertaining space. The full fenced backyard features a large in-ground pool, full length deck, and storage shed. Close to the many local shopping centers, roadways, and restaurants. Schedule your showing today!
Location
State NJ
County Burlington
Area Evesham Twp (20313)
Zoning MD
Rooms
Other Rooms Living Room, Dining Room, Kitchen, Laundry
Basement Unfinished
Interior
Hot Water Natural Gas
Heating Forced Air
Cooling Central A/C
Fireplaces Number 1
Fireplace Y
Heat Source Natural Gas
Exterior
Parking Features Garage - Front Entry
Garage Spaces 2.0
Pool In Ground
Water Access N
Accessibility None
Attached Garage 2
Total Parking Spaces 2
Garage Y
Building
Story 2
Foundation Concrete Perimeter
Sewer Public Sewer
Water Public
Architectural Style Colonial
Level or Stories 2
Additional Building Above Grade, Below Grade
New Construction N
Schools
High Schools Lenape H.S.
School District Evesham Township
Others
Senior Community No
Tax ID 13-00032 12-00009
Ownership Fee Simple
SqFt Source Assessor
Special Listing Condition Standard
Read Less Info
Want to know what your home might be worth? Contact us for a FREE valuation!

Our team is ready to help you sell your home for the highest possible price ASAP

Bought with De M Li • Realty Mark Cityscape-Huntingdon Valley
"My job is to find and attract mastery-based agents to the office, protect the culture, and make sure everyone is happy! "







