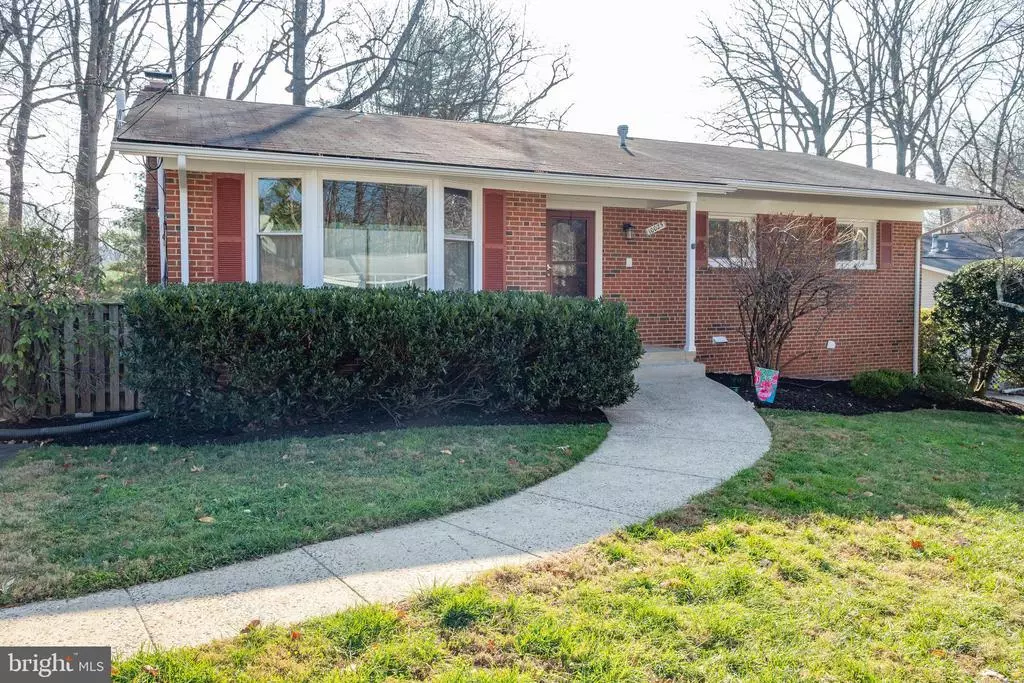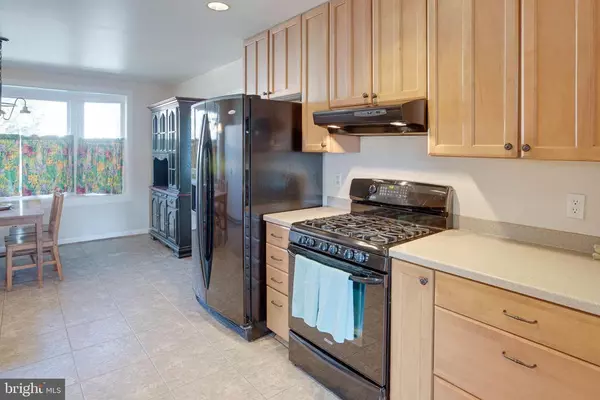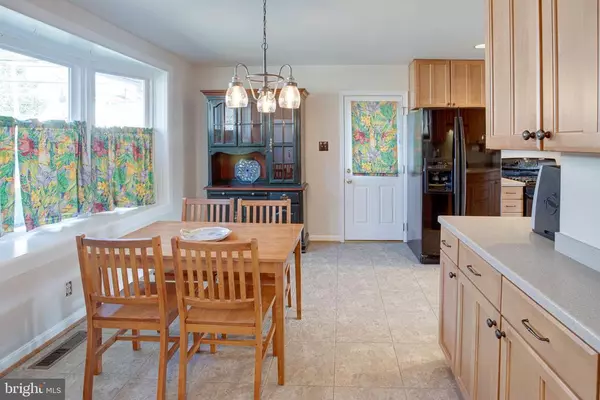$635,000
$625,000
1.6%For more information regarding the value of a property, please contact us for a free consultation.
4 Beds
3 Baths
2,230 SqFt
SOLD DATE : 01/29/2021
Key Details
Sold Price $635,000
Property Type Single Family Home
Sub Type Detached
Listing Status Sold
Purchase Type For Sale
Square Footage 2,230 sqft
Price per Sqft $284
Subdivision Mosby Woods
MLS Listing ID VAFC120780
Sold Date 01/29/21
Style Raised Ranch/Rambler
Bedrooms 4
Full Baths 2
Half Baths 1
HOA Y/N N
Abv Grd Liv Area 1,380
Originating Board BRIGHT
Year Built 1963
Annual Tax Amount $5,508
Tax Year 2020
Lot Size 10,372 Sqft
Acres 0.24
Property Description
Professional photos to be uploaded later this week. Sought after Mosby Woods community and this two level rambler/ranch style home with walk out basement is a beauty! Kitchen has been renovated and improved, baths have updates, and the majority of the home has been painted. New carpet on stairs and in lower level big bedroom. New deck boards and rails. Updated light fixtures. Great storage, fenced in rear yard, large patio area and relax in the hot tub! Fireplace in lower level is a great focal point in the large open area. 4th large bedroom in LL and lower level walks out to patio and fenced yard. MOVE-IN READY!
Location
State VA
County Fairfax City
Zoning RH
Rooms
Basement Connecting Stairway, Daylight, Full, Full, Outside Entrance, Rear Entrance, Walkout Level, Windows, Workshop
Main Level Bedrooms 3
Interior
Hot Water Electric
Heating Forced Air
Cooling Central A/C
Fireplaces Number 1
Equipment Disposal, Dryer, Extra Refrigerator/Freezer, Icemaker, Microwave, Refrigerator, Stove, Washer
Fireplace Y
Window Features Bay/Bow
Appliance Disposal, Dryer, Extra Refrigerator/Freezer, Icemaker, Microwave, Refrigerator, Stove, Washer
Heat Source Electric
Exterior
Exterior Feature Patio(s), Deck(s)
Fence Rear
Waterfront N
Water Access N
Accessibility None
Porch Patio(s), Deck(s)
Parking Type Driveway, On Street
Garage N
Building
Story 2
Sewer Public Sewer
Water Public
Architectural Style Raised Ranch/Rambler
Level or Stories 2
Additional Building Above Grade, Below Grade
New Construction N
Schools
Middle Schools Lanier
High Schools Fairfax
School District Fairfax County Public Schools
Others
Pets Allowed Y
Senior Community No
Tax ID 47 4 07 E 011
Ownership Fee Simple
SqFt Source Assessor
Special Listing Condition Standard
Pets Description No Pet Restrictions
Read Less Info
Want to know what your home might be worth? Contact us for a FREE valuation!

Our team is ready to help you sell your home for the highest possible price ASAP

Bought with Renee McMahan • RE/MAX Gateway, LLC

"My job is to find and attract mastery-based agents to the office, protect the culture, and make sure everyone is happy! "







