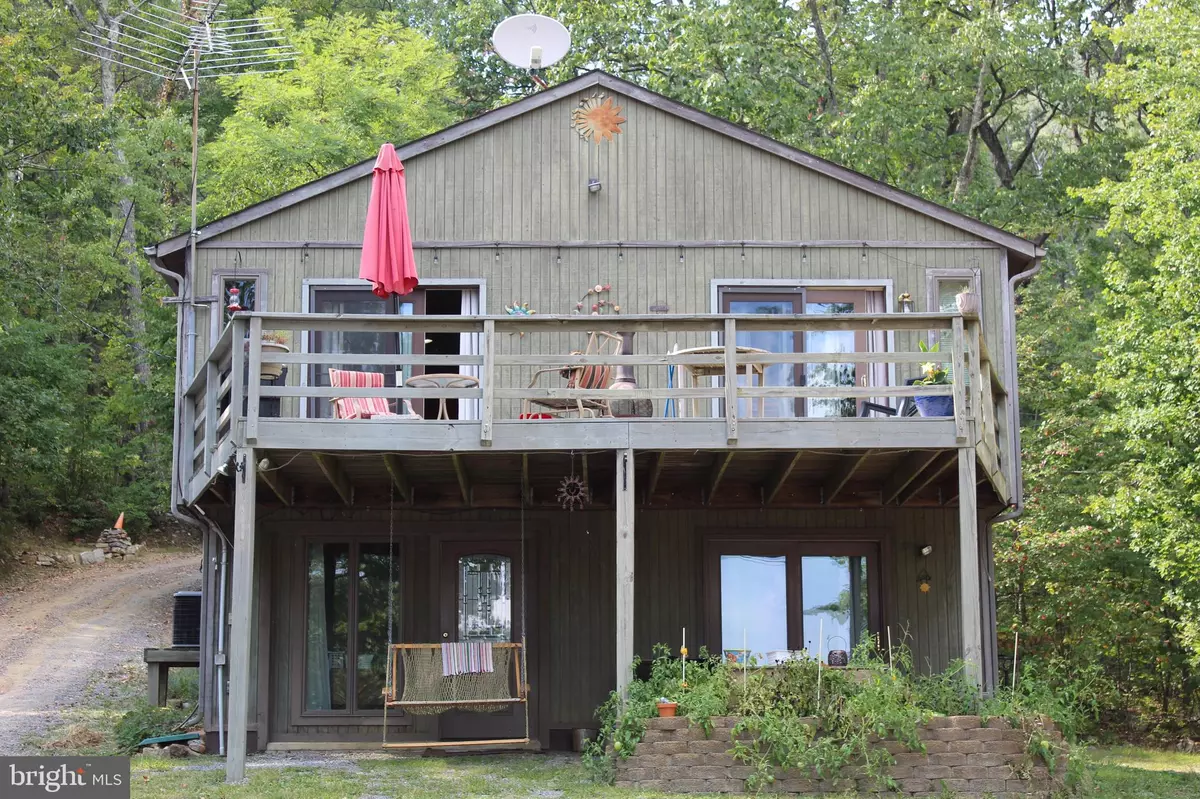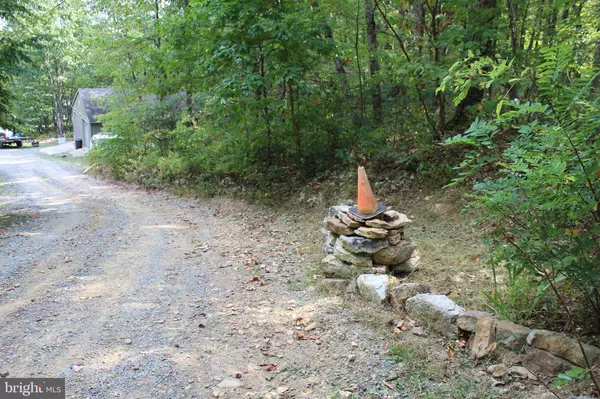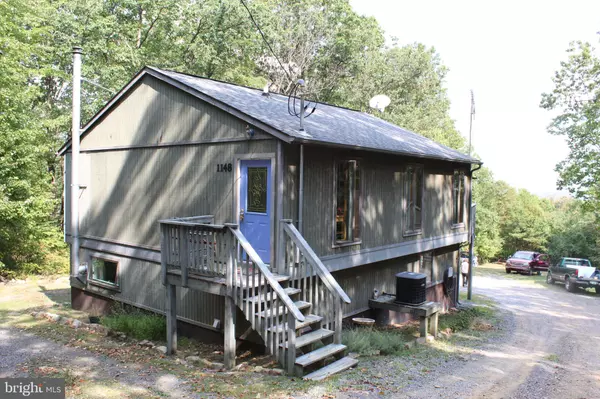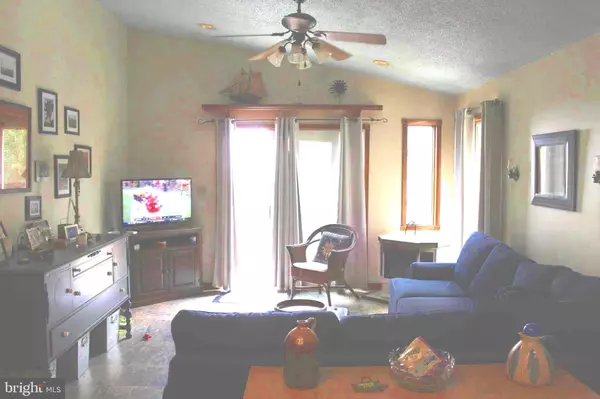$185,000
$189,900
2.6%For more information regarding the value of a property, please contact us for a free consultation.
2 Beds
2 Baths
1,121 SqFt
SOLD DATE : 02/21/2020
Key Details
Sold Price $185,000
Property Type Single Family Home
Sub Type Detached
Listing Status Sold
Purchase Type For Sale
Square Footage 1,121 sqft
Price per Sqft $165
Subdivision Shawneeland
MLS Listing ID VAFV153416
Sold Date 02/21/20
Style Contemporary
Bedrooms 2
Full Baths 2
HOA Y/N N
Abv Grd Liv Area 896
Originating Board BRIGHT
Year Built 2001
Annual Tax Amount $924
Tax Year 2019
Lot Size 2.040 Acres
Acres 2.04
Property Description
Feels Like you are at a Resort with gorgeous mountain views from the 12 x 28 deck which can be accessed from living room and master bedroom, inside has vaulted ceilings, wood floors. open living/dining/kitchen, gas free standing fireplace is one of 3 heat options, Master Bedroom has private bath access, second bedroom is generous sized, family room in basement with wood stove, laundry area and water treatment system, 2nd full bath, large space that is partially finished could be finished for 3rd Bedroom plus rec room, office or more, nice deck area with wooden floor and swing area, detached 2 car garage, 10 x 16 detached shed could be workshop or tool storage, cleared yard could be small orchard, garden or just firepit area, driveway extends past shed to next street (Jupiter) allowing for two entrances/exits to this property.
Location
State VA
County Frederick
Zoning R5
Rooms
Other Rooms Living Room, Primary Bedroom, Bedroom 2, Kitchen, Family Room
Basement Full
Main Level Bedrooms 2
Interior
Interior Features Combination Kitchen/Living, Floor Plan - Open, Pantry, Wood Floors, Wood Stove
Hot Water Electric
Heating Heat Pump(s)
Cooling Heat Pump(s)
Equipment Refrigerator, Stove, Microwave, Water Conditioner - Owned, Built-In Microwave
Fireplace N
Appliance Refrigerator, Stove, Microwave, Water Conditioner - Owned, Built-In Microwave
Heat Source Electric, Propane - Leased, Wood
Laundry Basement, Hookup, Lower Floor
Exterior
Parking Features Garage - Front Entry
Garage Spaces 2.0
Amenities Available Beach, Baseball Field, Boat Ramp, Common Grounds, Lake, Tot Lots/Playground, Water/Lake Privileges
Water Access N
View Mountain
Accessibility None
Total Parking Spaces 2
Garage Y
Building
Lot Description Partly Wooded, Trees/Wooded
Story 2
Sewer On Site Septic
Water Well
Architectural Style Contemporary
Level or Stories 2
Additional Building Above Grade, Below Grade
New Construction N
Schools
Elementary Schools Indian Hollow
Middle Schools Frederick County
High Schools James Wood
School District Frederick County Public Schools
Others
HOA Fee Include Common Area Maintenance,Road Maintenance,Snow Removal
Senior Community No
Tax ID 49A06 1 X 51B
Ownership Fee Simple
SqFt Source Estimated
Special Listing Condition Standard
Read Less Info
Want to know what your home might be worth? Contact us for a FREE valuation!

Our team is ready to help you sell your home for the highest possible price ASAP

Bought with James W. King, Jr. • RE/MAX Roots
"My job is to find and attract mastery-based agents to the office, protect the culture, and make sure everyone is happy! "







