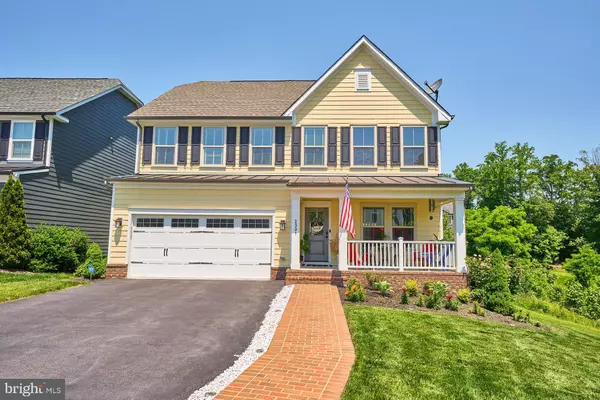$750,000
$745,000
0.7%For more information regarding the value of a property, please contact us for a free consultation.
4 Beds
4 Baths
3,330 SqFt
SOLD DATE : 07/13/2022
Key Details
Sold Price $750,000
Property Type Single Family Home
Sub Type Detached
Listing Status Sold
Purchase Type For Sale
Square Footage 3,330 sqft
Price per Sqft $225
Subdivision Potomac Shores
MLS Listing ID VAPW2029476
Sold Date 07/13/22
Style Coastal
Bedrooms 4
Full Baths 3
Half Baths 1
HOA Fees $180/mo
HOA Y/N Y
Abv Grd Liv Area 2,538
Originating Board BRIGHT
Year Built 2015
Annual Tax Amount $6,933
Tax Year 2022
Lot Size 7,540 Sqft
Acres 0.17
Property Description
Gorgeous model-like home in Potomac Shores. This beautiful home has been well taken care of and updated throughout. Front porch welcomes you in. Formal dining area and living rooms with hardwood floors. Family room with gas burning fireplace off gourmet eat-in kitchen. Kitchen boasts custom pantry, HUGE center island with granite counter tops, and stainless steel appliances. Half bathroom and garage entry off kitchen. Upper bedroom level boasts a primary suite that will make you never want to leave! With an updated primary bathroom and a BRAVO worthy closet! Three additional bedrooms, full bathroom, and laundry room complete the upper level. Fully finished walk out level basement offers expansive rec room, den/movie room, full bathroom, and additional storage space. Have we mentioned the outside yet? Beautiful deck with steps leading down to two level patio all with views of trees. Located in amenity filled Potomac Shores!
Location
State VA
County Prince William
Zoning PMR
Rooms
Other Rooms Living Room, Dining Room, Primary Bedroom, Bedroom 2, Bedroom 3, Bedroom 4, Kitchen, Family Room, Laundry, Recreation Room, Utility Room, Media Room, Bathroom 2, Primary Bathroom, Full Bath
Basement Full
Interior
Interior Features Ceiling Fan(s), Dining Area, Family Room Off Kitchen, Floor Plan - Open, Formal/Separate Dining Room, Kitchen - Eat-In, Kitchen - Gourmet, Kitchen - Island, Kitchen - Table Space, Pantry, Primary Bath(s), Recessed Lighting, Upgraded Countertops, Walk-in Closet(s), Window Treatments, Wood Floors
Hot Water Natural Gas
Heating Programmable Thermostat, Forced Air
Cooling Central A/C, Ceiling Fan(s), Programmable Thermostat
Flooring Hardwood, Ceramic Tile, Carpet
Fireplaces Number 1
Fireplaces Type Mantel(s), Screen
Equipment Built-In Microwave, Dishwasher, Disposal, Energy Efficient Appliances, ENERGY STAR Dishwasher, Microwave, Oven/Range - Gas, Stainless Steel Appliances, Refrigerator, Water Heater
Fireplace Y
Window Features Low-E,Screens,ENERGY STAR Qualified
Appliance Built-In Microwave, Dishwasher, Disposal, Energy Efficient Appliances, ENERGY STAR Dishwasher, Microwave, Oven/Range - Gas, Stainless Steel Appliances, Refrigerator, Water Heater
Heat Source Natural Gas
Laundry Hookup
Exterior
Exterior Feature Patio(s), Deck(s), Porch(es)
Garage Garage - Front Entry, Inside Access
Garage Spaces 4.0
Utilities Available Under Ground
Amenities Available Tot Lots/Playground, Swimming Pool, Pool - Outdoor, Jog/Walk Path, Golf Course Membership Available, Fitness Center, Exercise Room, Community Center
Waterfront N
Water Access N
View Garden/Lawn, Trees/Woods
Roof Type Asphalt
Street Surface Black Top
Accessibility None
Porch Patio(s), Deck(s), Porch(es)
Road Frontage City/County
Parking Type Attached Garage, Driveway
Attached Garage 2
Total Parking Spaces 4
Garage Y
Building
Lot Description Cul-de-sac, Premium, No Thru Street, Landscaping
Story 3
Foundation Concrete Perimeter
Sewer Public Sewer
Water Public
Architectural Style Coastal
Level or Stories 3
Additional Building Above Grade, Below Grade
New Construction N
Schools
Elementary Schools Covington-Harper
Middle Schools Potomac
High Schools Potomac
School District Prince William County Public Schools
Others
HOA Fee Include Trash,Snow Removal,Recreation Facility,Pool(s),Management,High Speed Internet,Common Area Maintenance
Senior Community No
Tax ID 8289-97-6724
Ownership Fee Simple
SqFt Source Assessor
Security Features Smoke Detector,Sprinkler System - Indoor,Fire Detection System,Carbon Monoxide Detector(s),Motion Detectors
Acceptable Financing Conventional, FHA, VA, Cash
Listing Terms Conventional, FHA, VA, Cash
Financing Conventional,FHA,VA,Cash
Special Listing Condition Standard
Read Less Info
Want to know what your home might be worth? Contact us for a FREE valuation!

Our team is ready to help you sell your home for the highest possible price ASAP

Bought with Tamara A Inzunza • Realty ONE Group Capital

"My job is to find and attract mastery-based agents to the office, protect the culture, and make sure everyone is happy! "







