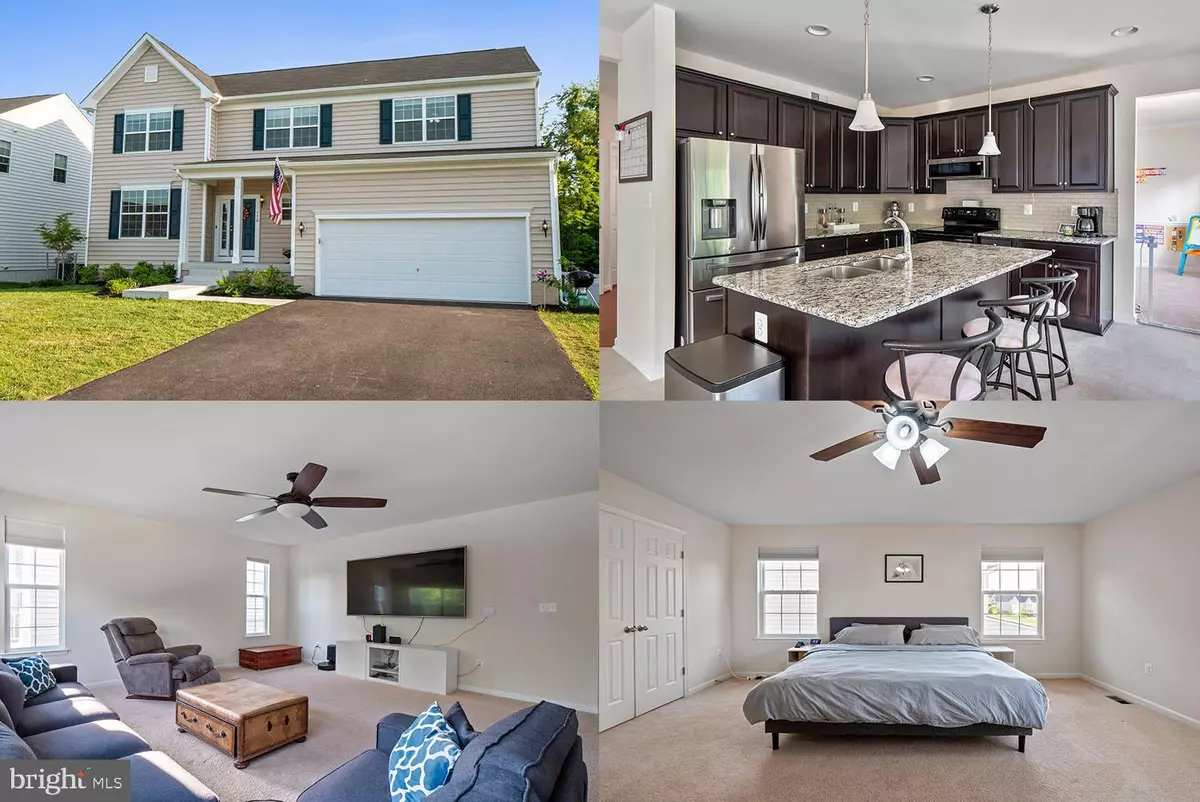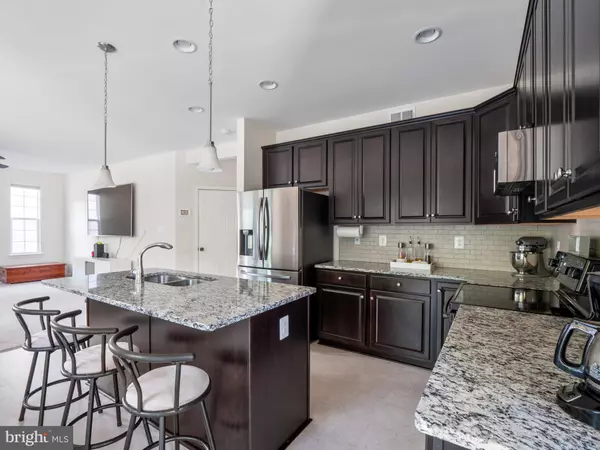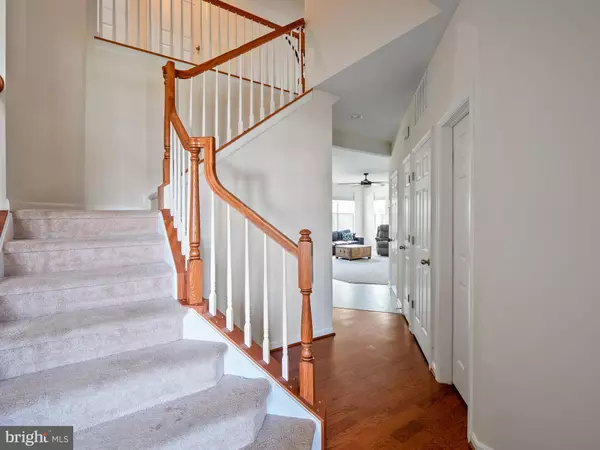$390,000
$375,000
4.0%For more information regarding the value of a property, please contact us for a free consultation.
4 Beds
3 Baths
2,546 SqFt
SOLD DATE : 06/28/2021
Key Details
Sold Price $390,000
Property Type Single Family Home
Sub Type Detached
Listing Status Sold
Purchase Type For Sale
Square Footage 2,546 sqft
Price per Sqft $153
Subdivision Shenandoah Springs
MLS Listing ID WVJF142650
Sold Date 06/28/21
Style Colonial
Bedrooms 4
Full Baths 2
Half Baths 1
HOA Fees $40/mo
HOA Y/N Y
Abv Grd Liv Area 2,546
Originating Board BRIGHT
Year Built 2019
Annual Tax Amount $1,580
Tax Year 2019
Lot Size 6,565 Sqft
Acres 0.15
Property Description
This home was newly built the end of 2019, features a gourmet kitchen with granite island, dark rich cabinets with upgraded stainless refrigerator. The floorplan opens to the family room and has extra windows and a 4ft extension on the back. There is plenty of space for a main level office or formal living room plus an additional dining area. The owners suite features his and hers walk-in closets, ceiling fan and extra windows which bring in bright light! The kitchen, all bedrooms the living and dining rooms are all wired with CAT6. AND the garage has a 240 volt outlet for electric car. The fully fenced yard is backing to mature trees. Great location!
Location
State WV
County Jefferson
Zoning RESIDENTIAL
Rooms
Other Rooms Living Room, Dining Room, Primary Bedroom, Bedroom 2, Bedroom 3, Bedroom 4, Kitchen, Family Room, Laundry, Bathroom 2, Primary Bathroom, Half Bath
Basement Daylight, Partial, Walkout Level, Windows, Rough Bath Plumb, Sump Pump
Interior
Hot Water Electric
Heating Central
Cooling Ceiling Fan(s), Central A/C
Heat Source Electric
Exterior
Parking Features Garage - Front Entry, Garage Door Opener
Garage Spaces 2.0
Water Access N
Accessibility None
Attached Garage 2
Total Parking Spaces 2
Garage Y
Building
Story 2
Sewer Public Sewer
Water Public
Architectural Style Colonial
Level or Stories 2
Additional Building Above Grade
New Construction N
Schools
Elementary Schools T A Lowery
Middle Schools Wildwood
High Schools Jefferson
School District Jefferson County Schools
Others
Senior Community No
Tax ID NO TAX RECORD
Ownership Fee Simple
SqFt Source Estimated
Special Listing Condition Standard
Read Less Info
Want to know what your home might be worth? Contact us for a FREE valuation!

Our team is ready to help you sell your home for the highest possible price ASAP

Bought with Christine M Sabella • RE/MAX 1st Realty
"My job is to find and attract mastery-based agents to the office, protect the culture, and make sure everyone is happy! "







