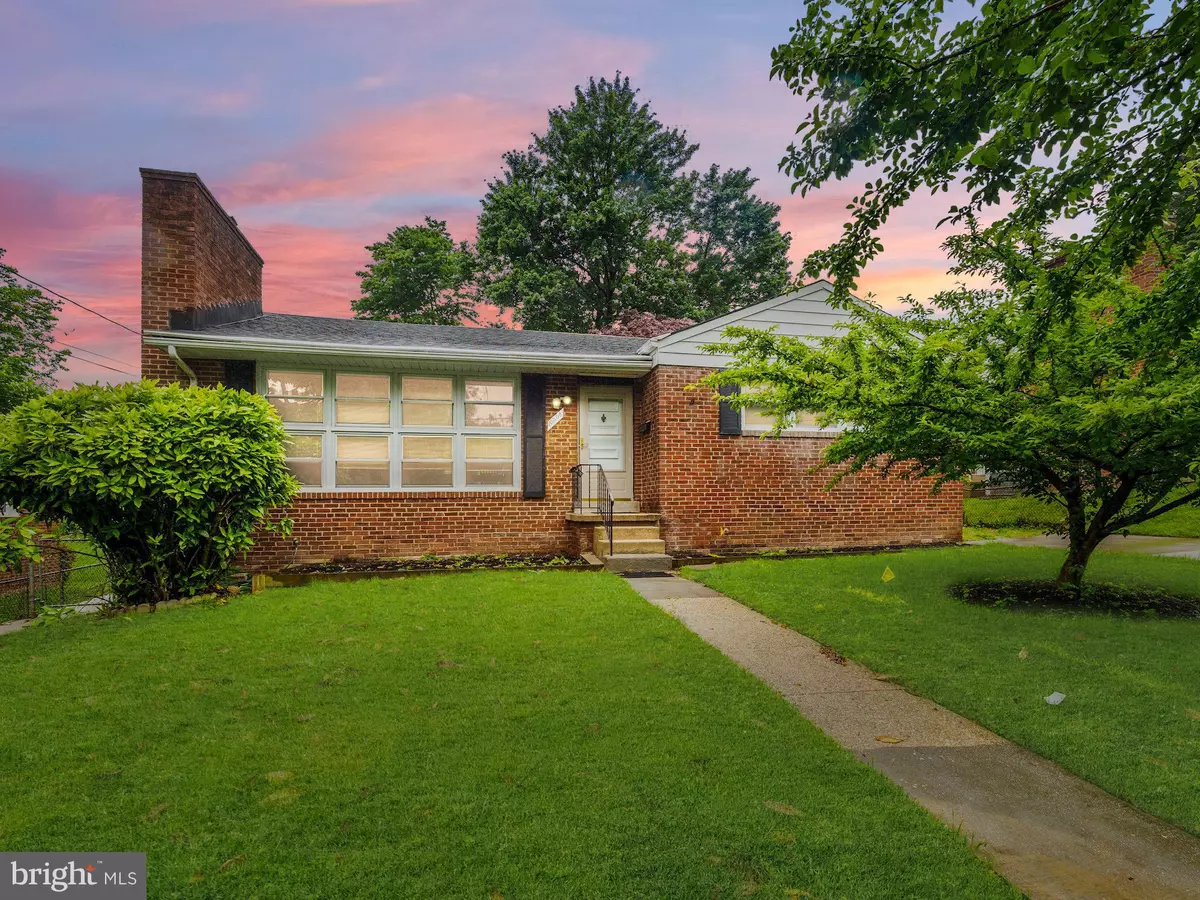$492,000
$499,500
1.5%For more information regarding the value of a property, please contact us for a free consultation.
3 Beds
2 Baths
1,671 SqFt
SOLD DATE : 07/29/2022
Key Details
Sold Price $492,000
Property Type Single Family Home
Sub Type Detached
Listing Status Sold
Purchase Type For Sale
Square Footage 1,671 sqft
Price per Sqft $294
Subdivision Carroll Knolls
MLS Listing ID MDMC2052892
Sold Date 07/29/22
Style Ranch/Rambler,Raised Ranch/Rambler
Bedrooms 3
Full Baths 2
HOA Y/N N
Abv Grd Liv Area 1,114
Originating Board BRIGHT
Year Built 1953
Annual Tax Amount $4,723
Tax Year 2021
Lot Size 7,021 Sqft
Acres 0.16
Property Description
Welcome home! When you walk into your home the main level greets you with the large living room complete with cozy fireplace, dining room, or rear patio area. The gleaming hardwood floors were refinished just this year, the dishwasher and water heater are brand new, The main level bedrooms share a hallway bath. The basement has a spacious recreation room and two additional rooms that can be used as an in-law suite. Need extra storage? The backyard houses two storage sheds. You have enough room in the driveway to park one car, but there is an abundance of street parking directly in front of your home.
This home comes with access to major transportation routes, DC and VA, bus, and 3 minute drive to metro, 5 minutes from Westfield Wheaton mall, Target, Costco, shopping and grocery stores. Come quickly, this is not a home you want to miss!
Location
State MD
County Montgomery
Zoning R60
Rooms
Basement Other
Main Level Bedrooms 3
Interior
Interior Features Dining Area, Wainscotting, Wood Floors, Tub Shower, Ceiling Fan(s), Exposed Beams, Window Treatments, Entry Level Bedroom, Kitchen - Galley
Hot Water Natural Gas
Heating Forced Air
Cooling Central A/C
Flooring Hardwood, Ceramic Tile
Fireplaces Number 1
Fireplaces Type Screen, Fireplace - Glass Doors
Equipment Built-In Microwave, Dishwasher, Refrigerator, Stove, Washer, Disposal, Dryer - Front Loading, Exhaust Fan, Oven/Range - Electric
Fireplace Y
Appliance Built-In Microwave, Dishwasher, Refrigerator, Stove, Washer, Disposal, Dryer - Front Loading, Exhaust Fan, Oven/Range - Electric
Heat Source Natural Gas
Laundry Washer In Unit
Exterior
Exterior Feature Patio(s)
Water Access N
Accessibility 32\"+ wide Doors, 36\"+ wide Halls
Porch Patio(s)
Garage N
Building
Story 2
Foundation Other
Sewer Public Sewer
Water Public
Architectural Style Ranch/Rambler, Raised Ranch/Rambler
Level or Stories 2
Additional Building Above Grade, Below Grade
New Construction N
Schools
Elementary Schools Oakland Terrace
Middle Schools Newport Mill
High Schools Albert Einstein
School District Montgomery County Public Schools
Others
Senior Community No
Tax ID 161301102308
Ownership Fee Simple
SqFt Source Assessor
Acceptable Financing Cash, Conventional, FHA, VA
Listing Terms Cash, Conventional, FHA, VA
Financing Cash,Conventional,FHA,VA
Special Listing Condition Standard
Read Less Info
Want to know what your home might be worth? Contact us for a FREE valuation!

Our team is ready to help you sell your home for the highest possible price ASAP

Bought with Celia Evangelina Lainez • Pearson Smith Realty, LLC
"My job is to find and attract mastery-based agents to the office, protect the culture, and make sure everyone is happy! "







