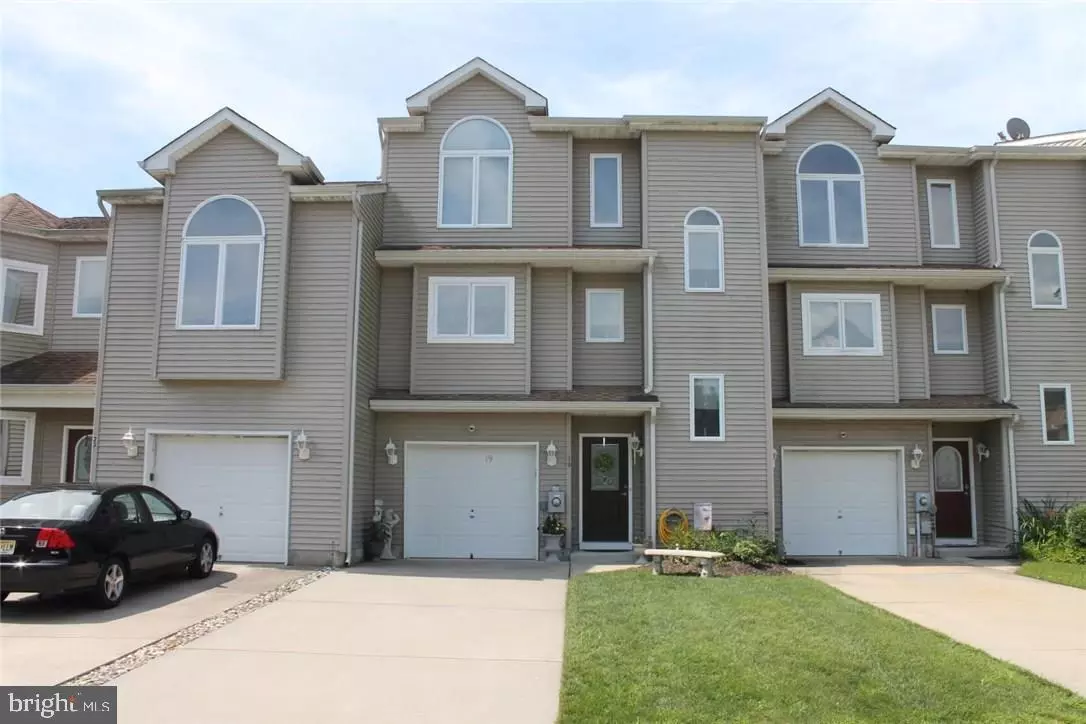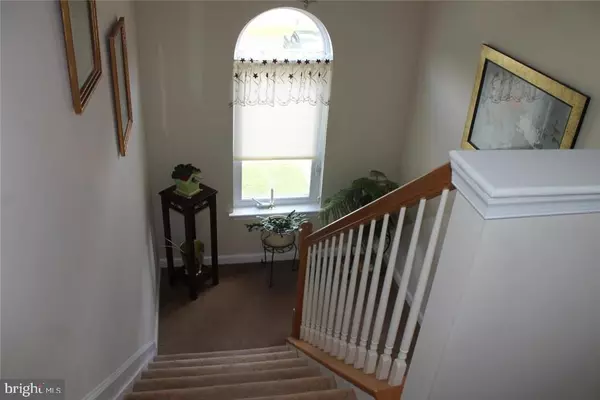$190,000
$199,900
5.0%For more information regarding the value of a property, please contact us for a free consultation.
3 Beds
3 Baths
2,592 SqFt
SOLD DATE : 04/30/2020
Key Details
Sold Price $190,000
Property Type Condo
Sub Type Condo/Co-op
Listing Status Sold
Purchase Type For Sale
Square Footage 2,592 sqft
Price per Sqft $73
Subdivision Osborn Island
MLS Listing ID NJOC386204
Sold Date 04/30/20
Style Other
Bedrooms 3
Full Baths 2
Half Baths 1
Condo Fees $70/mo
HOA Y/N N
Abv Grd Liv Area 2,592
Originating Board JSMLS
Year Built 2007
Annual Tax Amount $4,891
Tax Year 2018
Lot Dimensions 24x122.82
Property Description
This large 3 bedroom with 3 1/2 bath townhouse located in the Sanctuary development is a must see! This home feature 3 floors with a open floor plan and 2592 sqft of living space. The upper level offers 2 large bedrooms with full bathroom. The second or middle floor has an open living rm / dining rd combo w/ fireplace - large updated kitchen and two upper floors offer a balcony to enjoy fresh bay breezes and morning sun rise. Lower level can be used as a 3rd bedroom with full bathroom and attached porch or family room. Home also has a 2 car attached garage, 2 zone ac & heat and plenty of guest parking.
Location
State NJ
County Ocean
Area Little Egg Harbor Twp (21517)
Zoning RESIDENTIA
Interior
Interior Features Breakfast Area, Floor Plan - Open, Primary Bath(s), Walk-in Closet(s)
Heating Forced Air, Zoned
Cooling Central A/C, Zoned
Flooring Ceramic Tile, Vinyl, Fully Carpeted
Fireplaces Number 1
Fireplaces Type Gas/Propane
Equipment Dishwasher, Dryer, Oven/Range - Gas, Built-In Microwave, Refrigerator, Stove, Washer
Furnishings No
Fireplace Y
Appliance Dishwasher, Dryer, Oven/Range - Gas, Built-In Microwave, Refrigerator, Stove, Washer
Heat Source Natural Gas
Exterior
Parking Features Garage - Front Entry
Garage Spaces 2.0
Amenities Available None
Water Access N
View Water, Bay
Roof Type Shingle
Accessibility None
Attached Garage 2
Total Parking Spaces 2
Garage Y
Building
Story 3+
Foundation Slab
Sewer Public Sewer
Water Public
Architectural Style Other
Level or Stories 3+
Additional Building Above Grade
New Construction N
Schools
School District Pinelands Regional Schools
Others
HOA Fee Include Common Area Maintenance,Lawn Maintenance
Senior Community No
Tax ID 17-00325-0000-00059
Ownership Condominium
Acceptable Financing Cash, Conventional, FHA, USDA, VA
Horse Property N
Listing Terms Cash, Conventional, FHA, USDA, VA
Financing Cash,Conventional,FHA,USDA,VA
Special Listing Condition Standard
Read Less Info
Want to know what your home might be worth? Contact us for a FREE valuation!

Our team is ready to help you sell your home for the highest possible price ASAP

Bought with Jessica K DiFrancia • Keller Williams Atlantic Shore
"My job is to find and attract mastery-based agents to the office, protect the culture, and make sure everyone is happy! "







