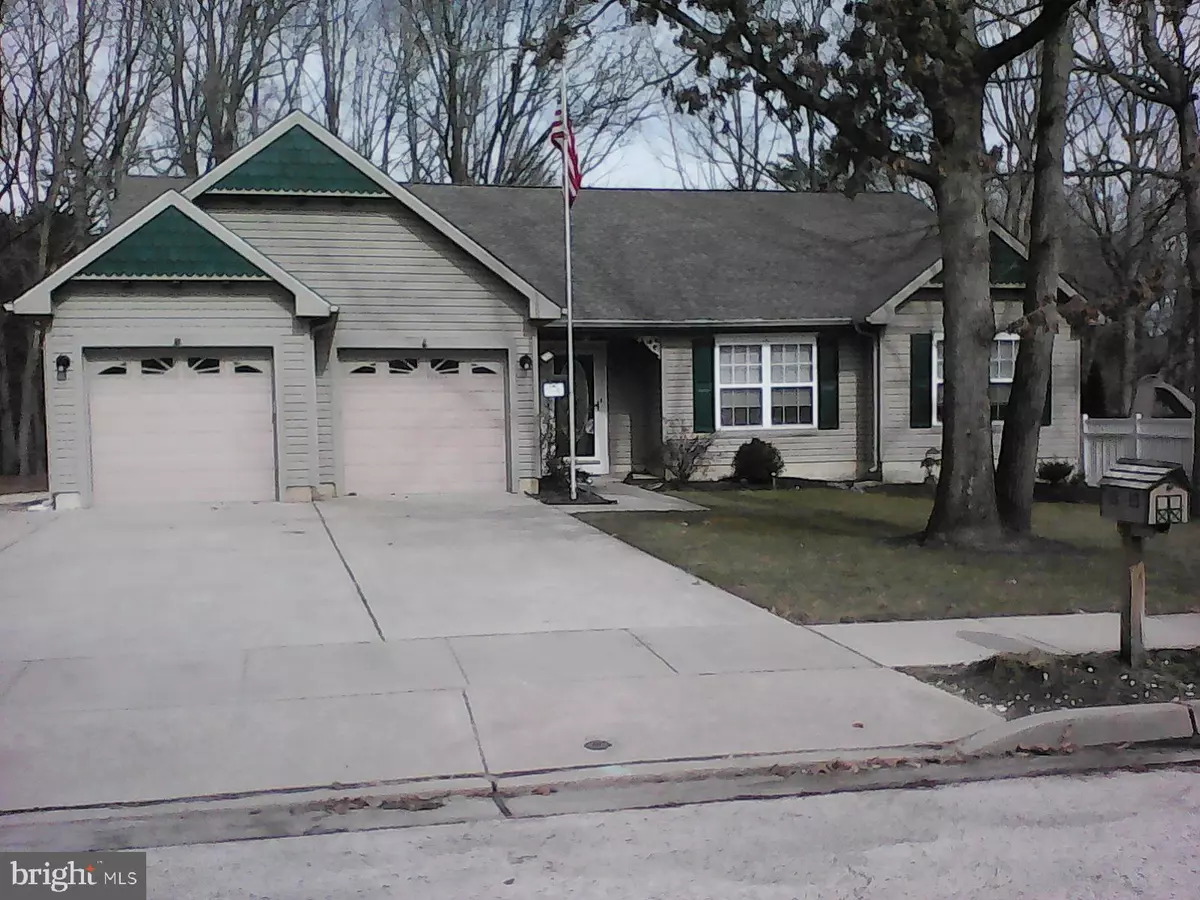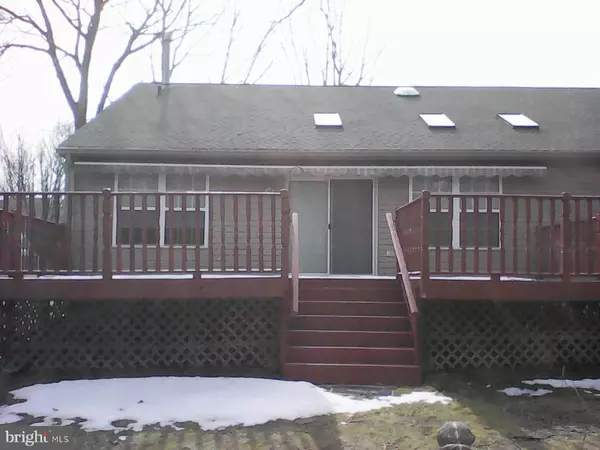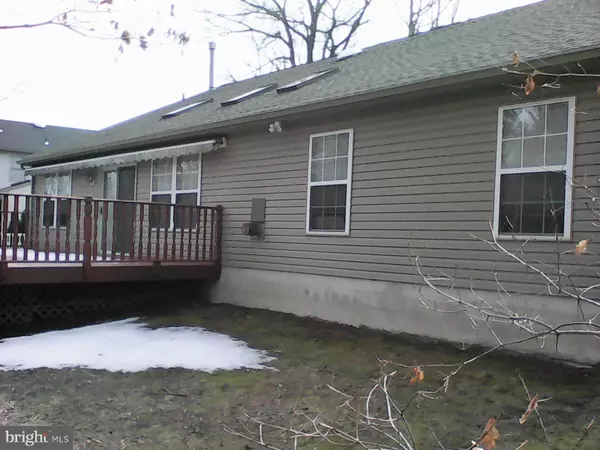$269,900
$269,900
For more information regarding the value of a property, please contact us for a free consultation.
3 Beds
2 Baths
1,758 SqFt
SOLD DATE : 05/12/2021
Key Details
Sold Price $269,900
Property Type Single Family Home
Sub Type Detached
Listing Status Sold
Purchase Type For Sale
Square Footage 1,758 sqft
Price per Sqft $153
Subdivision Kings Gate
MLS Listing ID NJCD413982
Sold Date 05/12/21
Style Ranch/Rambler
Bedrooms 3
Full Baths 2
HOA Y/N N
Abv Grd Liv Area 1,758
Originating Board BRIGHT
Year Built 1993
Tax Year 2020
Lot Size 9,500 Sqft
Acres 0.22
Lot Dimensions 76.00 x 125.00
Property Description
Welcome to Kings Gate ! Just in time for spring in this wonderful private community. This beautiful ranch home is located in Gloucester Twp., and has been owned, and maintained by the original owner. As you pull into the expanded driveway you will also observe additional parking along side of the two car garage. The mature tree's are evident throughout the front, and private wooded backyard. The 16x30 wood deck in the backyard has a automatic "Sunbrella" ?awning which covers most of the deck. An automatic irrigation system keeps the yard looking great through the three seasons. As you enter the front foyer, the open concept living room with a corner gas fireplace, cathedral ceiling, and skylights above are very inviting. To the right of the foyer is the formal dining room for your special guest. Too the left of the foyer is a door leading into a expanded two car garage with automatic door openers. The large master bedroom, ensuite bathroom, and his / her walk in closets are located on the left side of the house for a private split type floor plan. The additional two bedrooms are on the right side of the house with a full bathroom , and laundry / utility room between them. One bedroom was used as an office, but can easily be refitted back to a bedroom. The home was freshly painted, and comes with a new dimensional roof which was installed less than a year ago. The home is completely wired for sound, and all existing appliances, and window treatments are included. Close access to Cross Keys road restaurants / stores, and major roadways. Don't miss out on this one ! Book your showing today !
Location
State NJ
County Camden
Area Gloucester Twp (20415)
Zoning R-1
Rooms
Other Rooms Living Room, Dining Room, Bedroom 2, Bedroom 3, Kitchen, Breakfast Room, Bedroom 1
Main Level Bedrooms 3
Interior
Interior Features Attic, Breakfast Area, Carpet, Combination Dining/Living, Entry Level Bedroom, Formal/Separate Dining Room, Kitchen - Eat-In, Pantry, Skylight(s), Sprinkler System, Stall Shower, Tub Shower, Walk-in Closet(s), Window Treatments, Attic/House Fan, Ceiling Fan(s)
Hot Water Natural Gas
Heating Forced Air
Cooling Central A/C
Flooring Carpet, Fully Carpeted, Vinyl
Fireplaces Number 1
Fireplaces Type Corner, Gas/Propane, Mantel(s)
Equipment Dishwasher, Dryer - Gas, Oven - Single, Range Hood, Refrigerator, Washer, Disposal
Furnishings No
Fireplace Y
Window Features Skylights,Sliding
Appliance Dishwasher, Dryer - Gas, Oven - Single, Range Hood, Refrigerator, Washer, Disposal
Heat Source Natural Gas
Laundry Main Floor
Exterior
Exterior Feature Deck(s)
Parking Features Additional Storage Area, Garage Door Opener, Garage - Front Entry, Inside Access
Garage Spaces 5.0
Utilities Available Electric Available, Natural Gas Available, Cable TV, Phone Available, Sewer Available
Water Access N
View Trees/Woods
Roof Type Architectural Shingle
Street Surface Black Top
Accessibility 2+ Access Exits
Porch Deck(s)
Road Frontage Boro/Township
Attached Garage 2
Total Parking Spaces 5
Garage Y
Building
Lot Description Backs to Trees, Partly Wooded, Rear Yard
Story 1
Foundation Slab
Sewer Public Sewer
Water Public
Architectural Style Ranch/Rambler
Level or Stories 1
Additional Building Above Grade, Below Grade
Structure Type Cathedral Ceilings,Dry Wall
New Construction N
Schools
Elementary Schools James W. Lilley E.S.
Middle Schools Ann A. Mullen M.S.
High Schools Timber Creek
School District Gloucester Township Public Schools
Others
Pets Allowed Y
Senior Community No
Tax ID 15-17201-00019
Ownership Fee Simple
SqFt Source Assessor
Acceptable Financing Cash, Conventional, FHA
Horse Property N
Listing Terms Cash, Conventional, FHA
Financing Cash,Conventional,FHA
Special Listing Condition Standard
Pets Allowed Dogs OK, Cats OK
Read Less Info
Want to know what your home might be worth? Contact us for a FREE valuation!

Our team is ready to help you sell your home for the highest possible price ASAP

Bought with alyssa ann kelbaugh • Weichert Realtors-Haddonfield
"My job is to find and attract mastery-based agents to the office, protect the culture, and make sure everyone is happy! "







