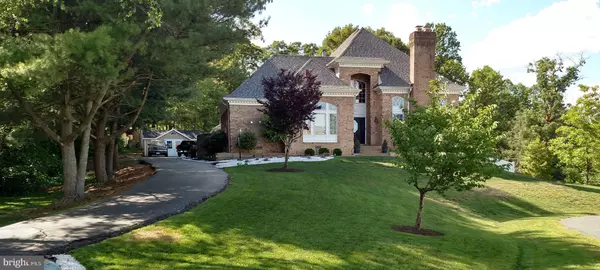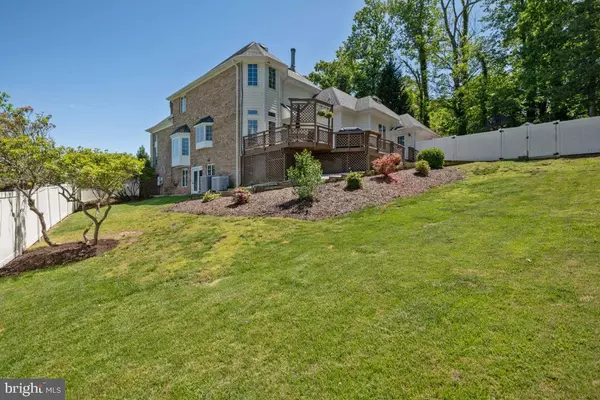$755,000
$759,500
0.6%For more information regarding the value of a property, please contact us for a free consultation.
4 Beds
4 Baths
4,821 SqFt
SOLD DATE : 06/30/2021
Key Details
Sold Price $755,000
Property Type Single Family Home
Sub Type Detached
Listing Status Sold
Purchase Type For Sale
Square Footage 4,821 sqft
Price per Sqft $156
Subdivision Graham Park Shores
MLS Listing ID VAPW521816
Sold Date 06/30/21
Style Georgian
Bedrooms 4
Full Baths 4
HOA Y/N N
Abv Grd Liv Area 3,321
Originating Board BRIGHT
Year Built 1989
Annual Tax Amount $6,514
Tax Year 2021
Lot Size 0.481 Acres
Acres 0.48
Property Description
Panaramic waterviews of Quantico Creek from almost every window is just one feature of this custom built georgian style home with archtectural flair inside and out. As you enter you'll be greeted by warm hardwood floors, a stunning curved staricase and high-end upgraded trim package through-out. The sunken great room with soaring 14' ceilings offers a wood burning fireplace flanked by floor to ceiling windows and is just steps away from the formal dining room accented with gorgeous columns and bay window. Continuing on the main level you'll find the sun filled family room accented with palladian window and gas fireplace that the current owner uses as a study. Just steps away is the spacious gourmet kitchen with breakfast room that offers a generous center isle with gas cooktop, cherry cabinets, granite counters and stainless steel appliances. Access to the deck is located just off of the kitchen and provides a beautiful, tranquil view of the water ideal for entertaining. The primary bedroom located on the main level boast a full on suite with spacious shower stall, soaking tub and walk-in closet. Located just off the primary bedroom and family room is access to a private, peaceful courtyard. As you continue on the main level you'll find a second bedroom with full bath plus a spacious laundry room with computer work station and built-ins for storage. The upper level doesn't disappoint with balconies overlooking the lower level foyer and family room leading you to 2 more bedrooms with spacious closets and accented with a jack n' jill bath. Another unique feature is the spiral staircase that takes you to the full walk-out basement which is partially finished and offers a spacious rec room with custom wet bar and free standing pellet stove, excercise room/den and full bath plus an unfinished area ideal for storage or work shop. You also have access to the fenced side yard and patio area. Exterior features, other than the gorgeous water view and cul-de-sac location, is the nearly all brick construction, a 3 car side load garage and storage shed with electric. Recent updates include the main level gas furnace and gas hot water. Don't wait! This home with stunning water views and easy access to Quantico, I95, schools and shopping won't last long. NOTE: lot does not have water access but the view is spectacular.
Location
State VA
County Prince William
Zoning R4
Rooms
Other Rooms Dining Room, Primary Bedroom, Bedroom 2, Bedroom 4, Kitchen, Family Room, Exercise Room, Great Room, Laundry, Recreation Room, Bathroom 3
Basement Full, Partially Finished
Main Level Bedrooms 2
Interior
Interior Features Bar, Breakfast Area, Cedar Closet(s), Ceiling Fan(s), Chair Railings, Entry Level Bedroom, Family Room Off Kitchen, Floor Plan - Open, Kitchen - Gourmet, Kitchen - Island, Kitchen - Table Space, Recessed Lighting, Soaking Tub, Spiral Staircase, Stall Shower, Walk-in Closet(s), Wet/Dry Bar, Window Treatments, Wood Floors, Built-Ins, Crown Moldings, Curved Staircase
Hot Water Propane
Heating Forced Air, Heat Pump(s), Zoned
Cooling Central A/C, Heat Pump(s), Zoned
Flooring Hardwood, Ceramic Tile, Carpet
Fireplaces Number 3
Fireplaces Type Gas/Propane, Fireplace - Glass Doors
Equipment Cooktop, Disposal, Dishwasher, Extra Refrigerator/Freezer, Icemaker, Oven - Double, Oven - Wall, Refrigerator, Stainless Steel Appliances
Fireplace Y
Window Features Bay/Bow,Casement,Palladian
Appliance Cooktop, Disposal, Dishwasher, Extra Refrigerator/Freezer, Icemaker, Oven - Double, Oven - Wall, Refrigerator, Stainless Steel Appliances
Heat Source Natural Gas, Electric
Laundry Main Floor
Exterior
Parking Features Garage - Side Entry, Garage Door Opener
Garage Spaces 10.0
Fence Partially, Vinyl, Privacy
Water Access N
View Creek/Stream, Water, Panoramic
Accessibility None
Attached Garage 3
Total Parking Spaces 10
Garage Y
Building
Lot Description Cul-de-sac
Story 3
Sewer Public Sewer
Water Public
Architectural Style Georgian
Level or Stories 3
Additional Building Above Grade, Below Grade
Structure Type 9'+ Ceilings,Cathedral Ceilings,2 Story Ceilings
New Construction N
Schools
School District Prince William County Public Schools
Others
Senior Community No
Tax ID 8288-35-4998
Ownership Fee Simple
SqFt Source Assessor
Special Listing Condition Third Party Approval
Read Less Info
Want to know what your home might be worth? Contact us for a FREE valuation!

Our team is ready to help you sell your home for the highest possible price ASAP

Bought with Amit Lall • Coldwell Banker Elite

"My job is to find and attract mastery-based agents to the office, protect the culture, and make sure everyone is happy! "







