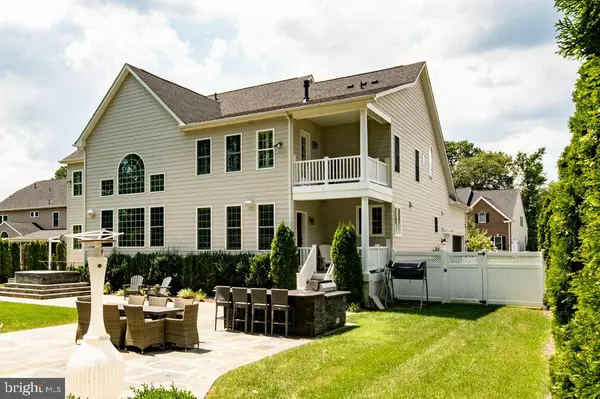$1,500,000
$1,599,500
6.2%For more information regarding the value of a property, please contact us for a free consultation.
5 Beds
6 Baths
7,205 SqFt
SOLD DATE : 11/20/2020
Key Details
Sold Price $1,500,000
Property Type Single Family Home
Sub Type Detached
Listing Status Sold
Purchase Type For Sale
Square Footage 7,205 sqft
Price per Sqft $208
Subdivision None Available
MLS Listing ID VAFX1080552
Sold Date 11/20/20
Style Colonial
Bedrooms 5
Full Baths 5
Half Baths 1
HOA Fees $50/ann
HOA Y/N Y
Abv Grd Liv Area 4,819
Originating Board BRIGHT
Year Built 2013
Annual Tax Amount $17,489
Tax Year 2020
Lot Size 0.486 Acres
Acres 0.49
Property Description
BACK ON THE MARKET! This is your opportunity to own this remarkable custom home has a bright and open floor plan. Large paladin windows give natural light and shine to this extraordinary home. Enjoy open concept entertaining with gourmet kitchen appliances by Viking complimented by a walk-in pantry for additional storage. For the executive, a main floor office with built in storage. This home boasts a formal dining area with seating for extravagant dinner parties or gather in the breakfast are of the kitchen for a more relaxed casual meal. A beautiful staircase leads to the master suite and upper level bedrooms. Here you will find solace in this private oasis complete with a sitting room and spa like master bath. Relieve the stress of the day in the oversized expansive soaking tub or relax in the walk-in shower with spa like luxurious jets and sprayers. His and hers sinks and vanities offer plenty of space for the morning routine. Start your day with a beautifully organized custom closet, increasing space and simplifying life. Three additional bedrooms, each with their own bath and tub/shower combo give way to privacy and comfort for the entire family. The lower level is prime for gaming, entertaining. A full wet bar and walk-in wine room for tasting your most exclusive vintages. A home theater with large screen and projector give way to movie nights at home watching the classics. Additional space for overnight guests in the lower level with a bedroom and separate private bath. This home offers generous storage and a separate bonus room perfect for the fitness enthusiast. A complete home sound system is ready to fill your home with brilliant sound room by room. This home is a must for the at home entertainer however the entertaining doesn't end indoors. Enjoy a stunning backyard with room to roam. Water features and a gas fire pit make the perfect gathering place for friends and family. Relax at the end of a busy work day in your hot tub surrounded by a beautiful flagstone patio. Mature landscaping and full irrigation to keep the curb appeal of this home in picture perfect condition. A must see for even the most meticulous buyers.
Location
State VA
County Fairfax
Zoning 120
Rooms
Other Rooms Living Room, Dining Room, Primary Bedroom, Bedroom 2, Bedroom 3, Kitchen, Game Room, Family Room, Breakfast Room, Bedroom 1, Laundry, Office, Storage Room, Utility Room, Media Room, Bathroom 1, Bathroom 2, Bathroom 3, Bonus Room, Primary Bathroom
Basement Fully Finished
Interior
Interior Features Bar, Built-Ins, Butlers Pantry, Carpet, Ceiling Fan(s), Central Vacuum, Combination Kitchen/Dining, Crown Moldings, Double/Dual Staircase, Family Room Off Kitchen, Floor Plan - Open, Formal/Separate Dining Room, Kitchen - Eat-In, Kitchen - Gourmet, Kitchen - Island, Primary Bath(s), Recessed Lighting, Soaking Tub, Sprinkler System, Stall Shower, Store/Office, Tub Shower, Upgraded Countertops, Walk-in Closet(s), Wet/Dry Bar, WhirlPool/HotTub, Wine Storage
Hot Water Natural Gas
Heating Central
Cooling Central A/C, Ceiling Fan(s)
Flooring Hardwood, Ceramic Tile, Carpet, Marble
Fireplaces Number 2
Fireplaces Type Fireplace - Glass Doors, Electric
Equipment Built-In Microwave, Central Vacuum, Cooktop, Dishwasher, Disposal, Dryer, Extra Refrigerator/Freezer, Icemaker, Oven - Double, Oven/Range - Gas, Refrigerator, Stainless Steel Appliances, Washer, Stove, Water Heater
Fireplace Y
Appliance Built-In Microwave, Central Vacuum, Cooktop, Dishwasher, Disposal, Dryer, Extra Refrigerator/Freezer, Icemaker, Oven - Double, Oven/Range - Gas, Refrigerator, Stainless Steel Appliances, Washer, Stove, Water Heater
Heat Source Natural Gas
Laundry Main Floor
Exterior
Exterior Feature Patio(s), Deck(s)
Garage Garage Door Opener, Inside Access
Garage Spaces 3.0
Fence Vinyl, Partially
Waterfront N
Water Access N
Accessibility None
Porch Patio(s), Deck(s)
Parking Type Attached Garage
Attached Garage 3
Total Parking Spaces 3
Garage Y
Building
Lot Description Front Yard, Landscaping, No Thru Street, Rear Yard
Story 3
Sewer Public Sewer
Water Community
Architectural Style Colonial
Level or Stories 3
Additional Building Above Grade, Below Grade
Structure Type Cathedral Ceilings,Tray Ceilings
New Construction N
Schools
Elementary Schools Washington Mill
Middle Schools Whitman
High Schools Mount Vernon
School District Fairfax County Public Schools
Others
Senior Community No
Tax ID 1103 15 0004
Ownership Fee Simple
SqFt Source Estimated
Security Features Security System,Smoke Detector,Fire Detection System,Carbon Monoxide Detector(s)
Acceptable Financing Cash, Conventional
Horse Property N
Listing Terms Cash, Conventional
Financing Cash,Conventional
Special Listing Condition Standard
Read Less Info
Want to know what your home might be worth? Contact us for a FREE valuation!

Our team is ready to help you sell your home for the highest possible price ASAP

Bought with Katherine D Colville • Century 21 Redwood Realty

"My job is to find and attract mastery-based agents to the office, protect the culture, and make sure everyone is happy! "







