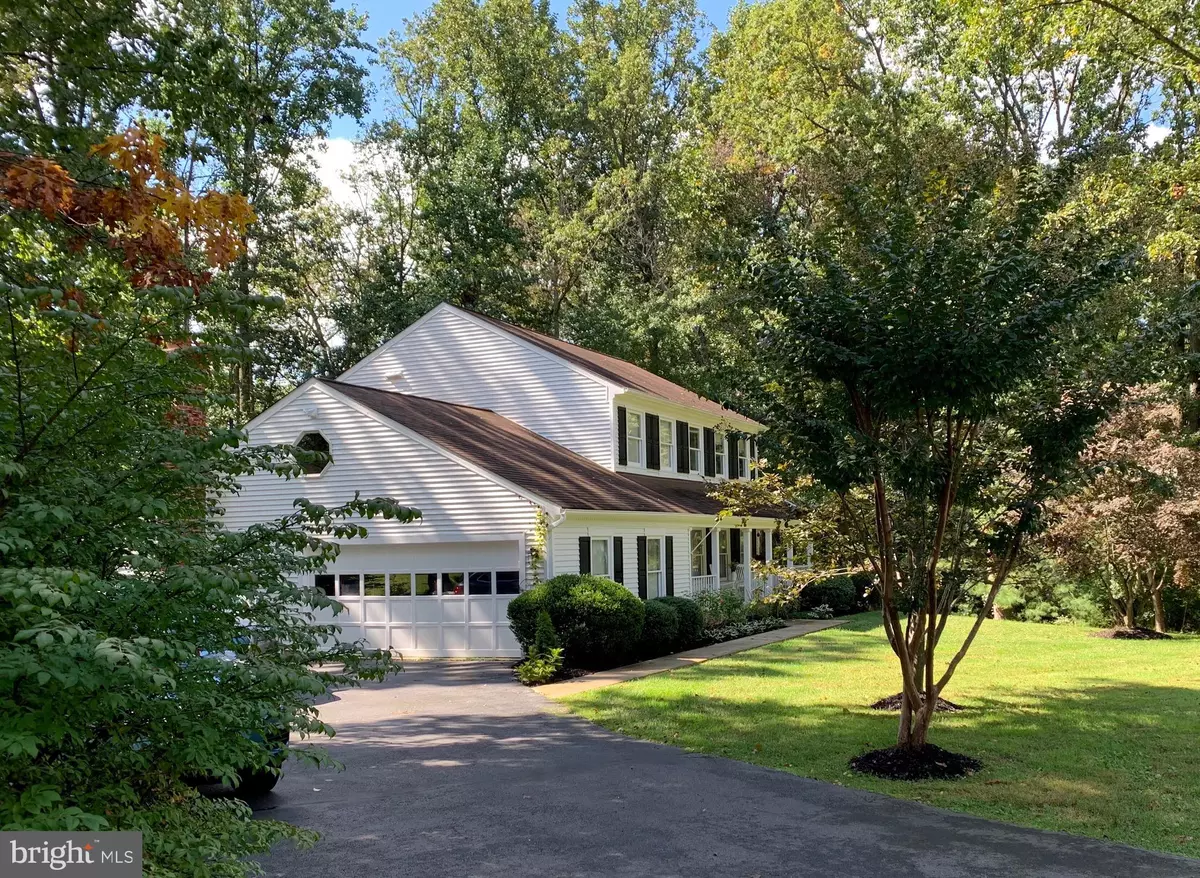$800,000
$765,000
4.6%For more information regarding the value of a property, please contact us for a free consultation.
5 Beds
5 Baths
2,866 SqFt
SOLD DATE : 12/14/2020
Key Details
Sold Price $800,000
Property Type Single Family Home
Sub Type Detached
Listing Status Sold
Purchase Type For Sale
Square Footage 2,866 sqft
Price per Sqft $279
Subdivision Shaker Woods
MLS Listing ID VAFX1163702
Sold Date 12/14/20
Style Colonial
Bedrooms 5
Full Baths 4
Half Baths 1
HOA Fees $14/ann
HOA Y/N Y
Abv Grd Liv Area 2,136
Originating Board BRIGHT
Year Built 1984
Annual Tax Amount $7,748
Tax Year 2020
Lot Size 0.574 Acres
Acres 0.57
Lot Dimensions 140x200x148x154
Property Description
OPEN HOUSE Sunday Nov 7th & 8th btw 1pm-3pm. This 5 Bedroom, 4.5 bathroom, 3400 sqft white Colonial house is located in peaceful and well-established Shaker Woods Neighborhood on a 0.57 private land with beautiful parklands, woods, walking trails and natural streams. Completely renovated in 2018 with new modern finishes and upgrades. The kitchen, breakfast area and family rooms open to the covered deck and blends outdoor/ indoor living. Enjoy your morning coffee or afternoon drinks at this relaxing deck overlooking to backyard and trees. Remodeled with white quartz counters, white shaker cabinets, counters, SS appliances, and Carrara marble bakers island, the kitchen is ideal for family cooking and entertainment. Newly added windows bring natural light and back yard views to the kitchen. Hardwood flooring at main and upper level. Lower level with new large windows and LVT plank flooring with vapor barrier underlayment opens to the backyard stone patio is ideal for home office or in-law suite. Easy access to major roads, Silverline Metro and, just 15 minutes to Tysons Corner and Dulles Airport. Walk to North Point Shopping Center and enjoy the weekends at the close by Reston Town Center, Lake Ann Village Center and W&OD trail.
Location
State VA
County Fairfax
Zoning 110
Direction North
Rooms
Other Rooms Living Room, Dining Room, Primary Bedroom, Bedroom 2, Bedroom 3, Bedroom 4, Kitchen, Family Room, Foyer, Bedroom 1, Recreation Room, Utility Room
Basement Fully Finished, Full, Heated, Improved, Interior Access, Outside Entrance, Walkout Level, Windows, Daylight, Full
Interior
Interior Features Breakfast Area, Combination Kitchen/Living, Kitchen - Eat-In, Kitchen - Efficiency, Kitchen - Gourmet, Kitchen - Island, Kitchen - Table Space, Recessed Lighting, Skylight(s), Walk-in Closet(s), Window Treatments, Wood Floors, Tub Shower, Dining Area, Ceiling Fan(s), Floor Plan - Open
Hot Water 60+ Gallon Tank
Heating Heat Pump(s)
Cooling Central A/C
Flooring Hardwood
Fireplaces Number 1
Equipment Disposal, Energy Efficient Appliances, ENERGY STAR Freezer, ENERGY STAR Refrigerator, Extra Refrigerator/Freezer, Humidifier, Oven - Self Cleaning, Oven - Double, Oven/Range - Electric, Range Hood, Stainless Steel Appliances, Stove
Furnishings No
Fireplace Y
Window Features Bay/Bow,Double Hung,Skylights
Appliance Disposal, Energy Efficient Appliances, ENERGY STAR Freezer, ENERGY STAR Refrigerator, Extra Refrigerator/Freezer, Humidifier, Oven - Self Cleaning, Oven - Double, Oven/Range - Electric, Range Hood, Stainless Steel Appliances, Stove
Heat Source Electric
Laundry Lower Floor
Exterior
Exterior Feature Deck(s), Patio(s), Porch(es), Enclosed, Screened
Garage Garage Door Opener, Garage - Side Entry
Garage Spaces 8.0
Utilities Available Electric Available, Phone, Sewer Available, Water Available, Cable TV
Waterfront N
Water Access N
View Garden/Lawn, Trees/Woods
Roof Type Asbestos Shingle
Accessibility 2+ Access Exits, 36\"+ wide Halls, 32\"+ wide Doors, >84\" Garage Door, Accessible Switches/Outlets, Doors - Lever Handle(s), Level Entry - Main
Porch Deck(s), Patio(s), Porch(es), Enclosed, Screened
Road Frontage City/County
Parking Type Attached Garage, Driveway
Attached Garage 2
Total Parking Spaces 8
Garage Y
Building
Lot Description Backs to Trees, Front Yard, Rear Yard
Story 3
Foundation Concrete Perimeter
Sewer Public Sewer
Water Public
Architectural Style Colonial
Level or Stories 3
Additional Building Above Grade, Below Grade
Structure Type Cathedral Ceilings,Dry Wall,High
New Construction N
Schools
School District Fairfax County Public Schools
Others
Pets Allowed Y
HOA Fee Include All Ground Fee
Senior Community No
Tax ID 0112 05 0019
Ownership Fee Simple
SqFt Source Assessor
Horse Property N
Special Listing Condition Standard
Pets Description No Pet Restrictions
Read Less Info
Want to know what your home might be worth? Contact us for a FREE valuation!

Our team is ready to help you sell your home for the highest possible price ASAP

Bought with Rita Bailey • Long & Foster Real Estate, Inc.

"My job is to find and attract mastery-based agents to the office, protect the culture, and make sure everyone is happy! "







