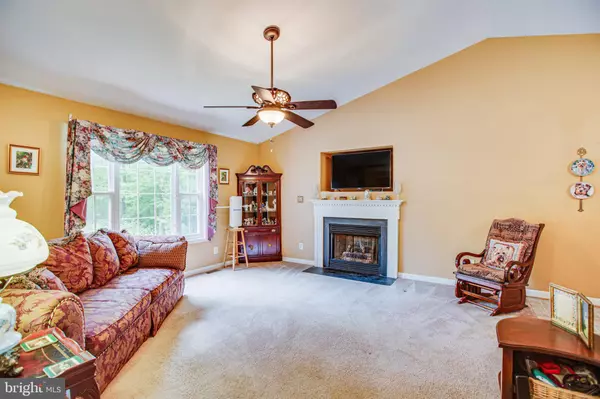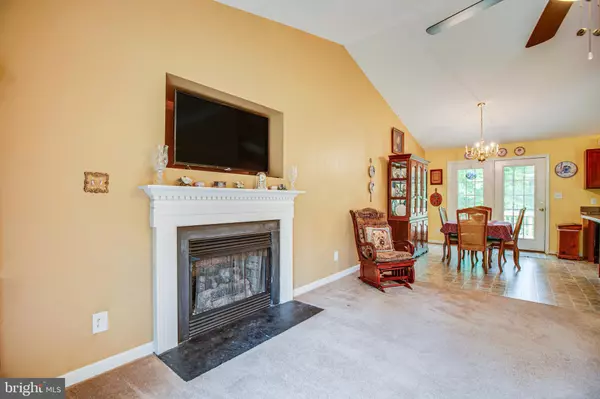$270,000
$240,000
12.5%For more information regarding the value of a property, please contact us for a free consultation.
3 Beds
2 Baths
1,223 SqFt
SOLD DATE : 06/22/2021
Key Details
Sold Price $270,000
Property Type Single Family Home
Sub Type Detached
Listing Status Sold
Purchase Type For Sale
Square Footage 1,223 sqft
Price per Sqft $220
Subdivision Lake Land Or
MLS Listing ID VACV124162
Sold Date 06/22/21
Style Split Foyer
Bedrooms 3
Full Baths 2
HOA Fees $92/ann
HOA Y/N Y
Abv Grd Liv Area 1,223
Originating Board BRIGHT
Year Built 2004
Annual Tax Amount $1,613
Tax Year 2021
Lot Size 0.600 Acres
Acres 0.6
Property Description
This beautiful split foyer shows pride of ownership throughout! This 3BR, 2BA home has been meticulously maintained and is ready for its new owner. The spacious living room features a wonderful gas fireplace, large, bright windows and vaulted ceilings. The kitchen features an island, nice cabinetry and countertops. You will enjoy a large primary bedroom with en suite luxury bathroom featuring a relaxing, soaking tub. The 2 additional bedrooms offer you lots of space and natural light. Downstairs is a blank slate for your imagination. The hallway has been finished for you with additional framed rooms and bath there for you to finish! This is all sitting on beautifully landscaped 0.60 acres lot! You do not want to miss this opportunity!
Location
State VA
County Caroline
Zoning R1
Rooms
Basement Full
Main Level Bedrooms 3
Interior
Interior Features Attic, Carpet, Ceiling Fan(s), Floor Plan - Open, Pantry, Soaking Tub, Stall Shower, Tub Shower, Walk-in Closet(s)
Hot Water Electric
Heating Heat Pump(s)
Cooling Central A/C
Flooring Fully Carpeted
Fireplaces Number 1
Fireplaces Type Gas/Propane
Equipment Built-In Microwave, Dishwasher, Dryer, Refrigerator, Stove, Washer
Fireplace Y
Appliance Built-In Microwave, Dishwasher, Dryer, Refrigerator, Stove, Washer
Heat Source Electric
Laundry Lower Floor
Exterior
Exterior Feature Deck(s)
Fence Rear
Amenities Available Basketball Courts, Beach, Boat Ramp, Club House, Common Grounds, Fitness Center, Gated Community, Lake, Non-Lake Recreational Area, Pool - Outdoor, Security, Tennis Courts, Tot Lots/Playground, Water/Lake Privileges
Water Access N
Roof Type Architectural Shingle
Accessibility None
Porch Deck(s)
Garage N
Building
Story 2
Sewer On Site Septic, Septic < # of BR
Water Public
Architectural Style Split Foyer
Level or Stories 2
Additional Building Above Grade, Below Grade
New Construction N
Schools
High Schools Caroline
School District Caroline County Public Schools
Others
HOA Fee Include Road Maintenance,Security Gate,Snow Removal
Senior Community No
Tax ID 51A6-1-226
Ownership Fee Simple
SqFt Source Estimated
Special Listing Condition Standard
Read Less Info
Want to know what your home might be worth? Contact us for a FREE valuation!

Our team is ready to help you sell your home for the highest possible price ASAP

Bought with Fabio R Aybar Dominicci • EXP Realty, LLC
"My job is to find and attract mastery-based agents to the office, protect the culture, and make sure everyone is happy! "







