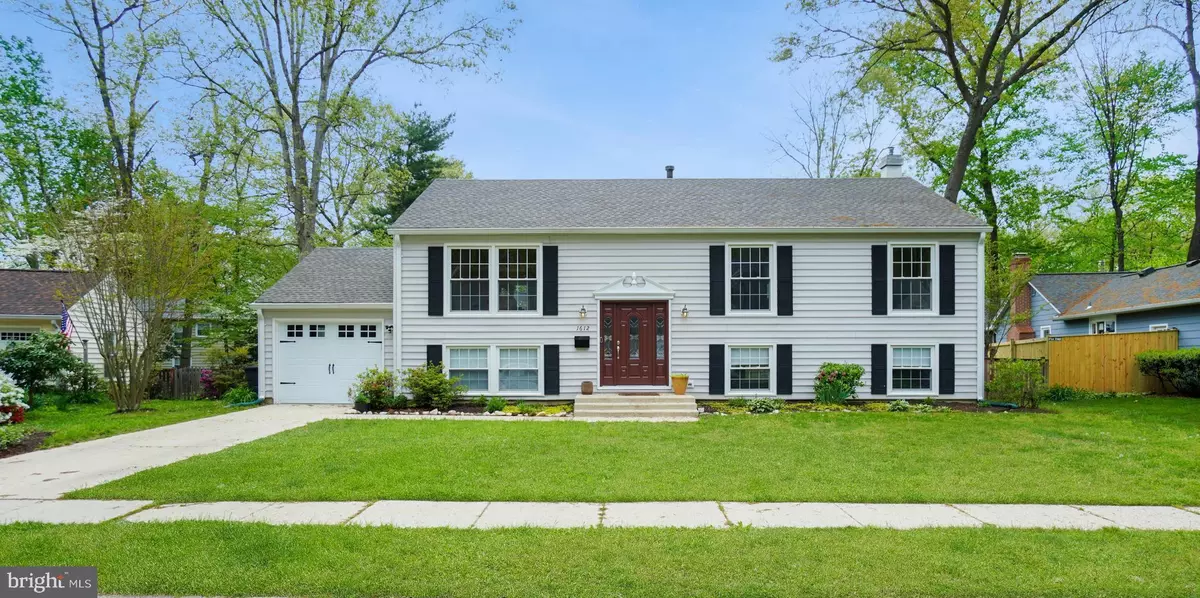$610,000
$619,000
1.5%For more information regarding the value of a property, please contact us for a free consultation.
5 Beds
2 Baths
2,638 SqFt
SOLD DATE : 08/31/2022
Key Details
Sold Price $610,000
Property Type Single Family Home
Sub Type Detached
Listing Status Sold
Purchase Type For Sale
Square Footage 2,638 sqft
Price per Sqft $231
Subdivision Crofton Park
MLS Listing ID MDAA2032578
Sold Date 08/31/22
Style Split Foyer
Bedrooms 5
Full Baths 2
HOA Y/N N
Abv Grd Liv Area 1,363
Originating Board BRIGHT
Year Built 1966
Annual Tax Amount $5,176
Tax Year 2022
Lot Size 0.275 Acres
Acres 0.27
Property Description
Buyer's financing fell through so this home is back on the market.
Charming 5 bedroom/2 bath split foyer with garage in the coveted “E” section of the Crofton Triangle. The neighbors welcome you to the home with the big back yard that has been in the same family for over 50 years. Large windows flood the upper level with lots of light. Hardwood floors compliment the spacious 3 bedrooms, dining room, and family room. A kitchen ready for your vision, with a newer fridge, and windows overlooking a new deck (2020) and garden. Full bathroom with two sinks in the hallway and full master bathroom updated in 2020 to compliment the main bedroom. The lower level, fully renovated in 2020, has vinyl plank flooring, 2 large bedrooms, recessed lighting, gas fireplace, and lots of windows that compliment the lightly painted walls. A roughed in bathroom makes for an easy value add while presently showcasing the upgraded plumbing and sewer line (2020). New roof, gutters, garage door, exposed aggregate driveway, walkway, and steps, all done within the last year bring a whole new meaning to curb appeal. One year Home Warranty with Cinch Warranty . Owner is a licensed Broker in the state of Maryland.
NOTICE: SCHOOL DISTRICT FOR THIS HOME IS AS FOLLOWS, CROFTON ELEMENTARY, CROFTON MIDDLE, CROFTON HIGH SCHOOL (incorrectly listed as Bowie High on Redfin).
Location
State MD
County Anne Arundel
Zoning R5
Rooms
Other Rooms Living Room, Dining Room, Bedroom 2, Bedroom 3, Bedroom 4, Bedroom 5, Kitchen, Family Room, Bedroom 1, Laundry, Bathroom 1, Bathroom 2
Main Level Bedrooms 3
Interior
Interior Features Dining Area, Floor Plan - Traditional, Kitchen - Eat-In
Hot Water Natural Gas
Heating Central, Forced Air
Cooling Central A/C
Flooring Hardwood, Laminate Plank, Vinyl
Fireplaces Number 1
Fireplaces Type Insert
Equipment Built-In Microwave, Central Vacuum, Dishwasher, Disposal, Dryer, Exhaust Fan, Icemaker, Oven/Range - Electric, Refrigerator, Washer, Water Heater
Furnishings No
Fireplace Y
Window Features Double Pane
Appliance Built-In Microwave, Central Vacuum, Dishwasher, Disposal, Dryer, Exhaust Fan, Icemaker, Oven/Range - Electric, Refrigerator, Washer, Water Heater
Heat Source Natural Gas
Laundry Lower Floor
Exterior
Exterior Feature Deck(s)
Parking Features Garage - Front Entry, Garage Door Opener
Garage Spaces 3.0
Fence Rear
Utilities Available Cable TV Available, Natural Gas Available, Phone Available
Water Access N
Roof Type Architectural Shingle
Accessibility None
Porch Deck(s)
Attached Garage 1
Total Parking Spaces 3
Garage Y
Building
Lot Description Rear Yard, Front Yard
Story 2
Foundation Slab
Sewer Public Sewer
Water Public
Architectural Style Split Foyer
Level or Stories 2
Additional Building Above Grade, Below Grade
New Construction N
Schools
Elementary Schools Crofton
Middle Schools Crofton
High Schools Crofton
School District Anne Arundel County Public Schools
Others
Senior Community No
Tax ID 020220502083702
Ownership Fee Simple
SqFt Source Assessor
Acceptable Financing Cash, Conventional, FHA, VA
Listing Terms Cash, Conventional, FHA, VA
Financing Cash,Conventional,FHA,VA
Special Listing Condition Standard
Read Less Info
Want to know what your home might be worth? Contact us for a FREE valuation!

Our team is ready to help you sell your home for the highest possible price ASAP

Bought with Sharon M Blaszczak • Long & Foster Real Estate, Inc.

"My job is to find and attract mastery-based agents to the office, protect the culture, and make sure everyone is happy! "







