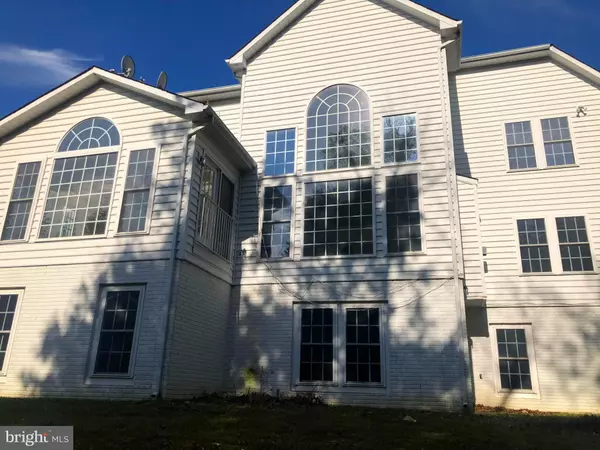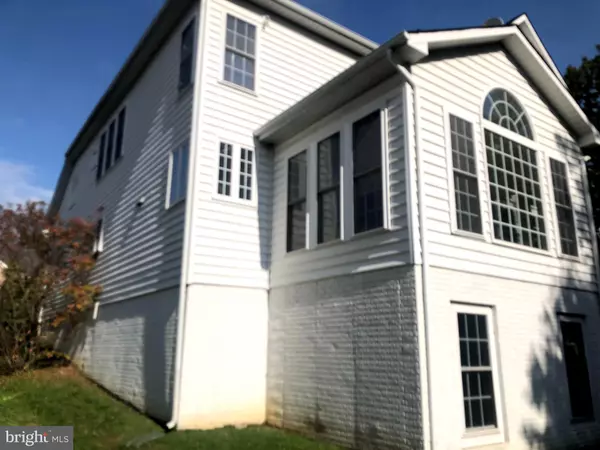$695,000
$699,000
0.6%For more information regarding the value of a property, please contact us for a free consultation.
4 Beds
4 Baths
4,377 SqFt
SOLD DATE : 12/28/2020
Key Details
Sold Price $695,000
Property Type Single Family Home
Sub Type Detached
Listing Status Sold
Purchase Type For Sale
Square Footage 4,377 sqft
Price per Sqft $158
Subdivision Cross Creek Club
MLS Listing ID MDPG586120
Sold Date 12/28/20
Style Colonial
Bedrooms 4
Full Baths 3
Half Baths 1
HOA Fees $66/qua
HOA Y/N Y
Abv Grd Liv Area 4,377
Originating Board BRIGHT
Year Built 2006
Annual Tax Amount $8,829
Tax Year 2020
Lot Size 0.263 Acres
Acres 0.26
Property Description
An AMAZING NVR Home Wynterhall model in Cross Creek Club, a Golf Course community. Feature Open Floor Plan through-out. 2 stories high ceiling Foyer entrance and Family room, 9ft+ high ceiling on all three level. Main Level feature and open 2 stories high ceiling in Foyer entrance that lead to 2 stairwells. Hardwood floor thru-out main level, a Living room & Dining room , An office which can convert into a 5th Bedroom, Halft bath, Kitchen & Family room combo w/ fireplace create an gigantic open space and high window bring in natural light , Kitchen feature all granite-counter with mable-cabinetry, and hughe kit-island, and stainless steel appliances, and open up to a bump-out Sun-room that bring lots of natural light to create a relax area. Uper Level feature all Hardwood floor on all 4 rooms. Master bed w/ double french door, feature 9' tray-ceiling, hughe owner's Bath with 2 separate vanities, Jacuzzi bathtub, separate stand-shower, and double Closets inside bath room. 2nd large Bedroom includes a bathroom and walk-in closet, 3 & 4 bedroom share a large hall-way bath. Unfinished Basement is walk-out level with a rough-in bath and a bar with HVAC humidifier, and Central Vacuum. Please stop by to take a tour of this beautiful gem in the most sought community. Thank for showing.
Location
State MD
County Prince Georges
Zoning RR
Rooms
Other Rooms Basement
Basement Other
Interior
Hot Water Electric
Heating Forced Air
Cooling Central A/C, Dehumidifier, Heat Pump(s)
Flooring Hardwood, Other
Fireplaces Number 1
Heat Source Electric
Exterior
Parking Features Garage - Side Entry, Garage Door Opener, Inside Access
Garage Spaces 4.0
Water Access N
Roof Type Shingle
Accessibility Level Entry - Main
Total Parking Spaces 4
Garage N
Building
Story 3
Sewer Public Septic, Public Sewer
Water Public
Architectural Style Colonial
Level or Stories 3
Additional Building Above Grade, Below Grade
Structure Type 9'+ Ceilings,High,2 Story Ceilings,Tray Ceilings
New Construction N
Schools
School District Prince George'S County Public Schools
Others
Senior Community No
Tax ID 17013441698
Ownership Fee Simple
SqFt Source Assessor
Acceptable Financing Conventional, Cash, FHA
Listing Terms Conventional, Cash, FHA
Financing Conventional,Cash,FHA
Special Listing Condition Standard
Read Less Info
Want to know what your home might be worth? Contact us for a FREE valuation!

Our team is ready to help you sell your home for the highest possible price ASAP

Bought with Billy I Okoye • Sold 100 Real Estate, Inc.
"My job is to find and attract mastery-based agents to the office, protect the culture, and make sure everyone is happy! "







