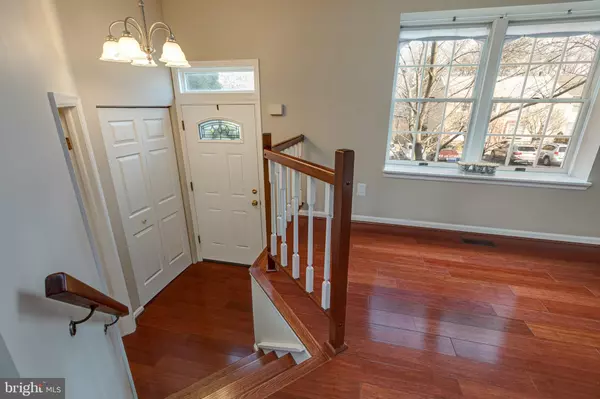$520,000
$499,900
4.0%For more information regarding the value of a property, please contact us for a free consultation.
3 Beds
4 Baths
1,520 SqFt
SOLD DATE : 03/16/2021
Key Details
Sold Price $520,000
Property Type Townhouse
Sub Type End of Row/Townhouse
Listing Status Sold
Purchase Type For Sale
Square Footage 1,520 sqft
Price per Sqft $342
Subdivision Van Dorn Village
MLS Listing ID VAFX1179334
Sold Date 03/16/21
Style Colonial
Bedrooms 3
Full Baths 2
Half Baths 2
HOA Fees $89/qua
HOA Y/N Y
Abv Grd Liv Area 1,220
Originating Board BRIGHT
Year Built 1988
Annual Tax Amount $4,693
Tax Year 2021
Lot Size 2,426 Sqft
Acres 0.06
Property Description
Beautiful Remodeled End Unit townhome in centrally located Van Dorn Village. Over $40K in new updates in 2020. New hardwood floors on main level. New carpet on other levels. New open kitchen with dining room wall removed. New granite, backsplash, SS appliances and more! All new upper level baths, including new tiled floors, vanities, lighting fixtures. Newer HVAC & hot water heater (2016). Large attic, with overhead lighting and pull down ladder for extra storage. Walk-out basement, and wood-burning fireplace in family room. Featuring large flat, fully fenced backyard. Rear overlooks well maintained playground, and there is a basketball court at the front across the street. Reserved parking directly in front and plenty of visitors parking.1.4 mi from Van Dorn metro station, 3.4 mi from Springfield Metro. Close to Kingstowne shopping and restaurants, Springfield Town Center and I-495. Be ready to fall in love!
Location
State VA
County Fairfax
Zoning 180
Rooms
Other Rooms Living Room, Dining Room, Primary Bedroom, Bedroom 2, Bedroom 3, Kitchen, Family Room, Foyer, Utility Room, Primary Bathroom, Full Bath, Half Bath
Basement Connecting Stairway, Daylight, Partial, Outside Entrance, Sump Pump, Fully Finished, Walkout Stairs
Interior
Interior Features Attic, Ceiling Fan(s), Dining Area, Primary Bath(s), Floor Plan - Open, Kitchen - Table Space, Carpet, Combination Kitchen/Dining, Kitchen - Eat-In, Walk-in Closet(s)
Hot Water Electric
Heating Central
Cooling Central A/C
Flooring Hardwood, Carpet, Tile/Brick
Fireplaces Number 1
Fireplaces Type Mantel(s), Wood
Equipment Dishwasher, Disposal, Exhaust Fan, Icemaker, Oven/Range - Electric, Refrigerator, Dryer
Furnishings No
Fireplace Y
Appliance Dishwasher, Disposal, Exhaust Fan, Icemaker, Oven/Range - Electric, Refrigerator, Dryer
Heat Source Electric
Laundry Lower Floor, Dryer In Unit
Exterior
Garage Spaces 1.0
Fence Fully
Amenities Available Basketball Courts, Tot Lots/Playground
Water Access N
Accessibility None
Total Parking Spaces 1
Garage N
Building
Lot Description Rear Yard, Level
Story 3
Sewer Public Sewer
Water Public
Architectural Style Colonial
Level or Stories 3
Additional Building Above Grade, Below Grade
New Construction N
Schools
Elementary Schools Bush Hill
Middle Schools Twain
High Schools Edison
School District Fairfax County Public Schools
Others
HOA Fee Include Common Area Maintenance,Management,Trash,Road Maintenance
Senior Community No
Tax ID 0814 34 0158
Ownership Fee Simple
SqFt Source Assessor
Acceptable Financing Conventional, Cash, FHA, VA
Listing Terms Conventional, Cash, FHA, VA
Financing Conventional,Cash,FHA,VA
Special Listing Condition Standard
Read Less Info
Want to know what your home might be worth? Contact us for a FREE valuation!

Our team is ready to help you sell your home for the highest possible price ASAP

Bought with Ashley Alperin • KW Metro Center

"My job is to find and attract mastery-based agents to the office, protect the culture, and make sure everyone is happy! "







