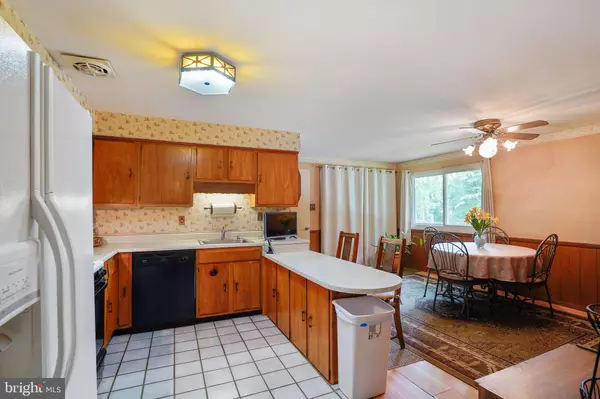$375,000
$349,500
7.3%For more information regarding the value of a property, please contact us for a free consultation.
5 Beds
2 Baths
1,287 SqFt
SOLD DATE : 08/10/2022
Key Details
Sold Price $375,000
Property Type Single Family Home
Sub Type Detached
Listing Status Sold
Purchase Type For Sale
Square Footage 1,287 sqft
Price per Sqft $291
Subdivision Fort Washington Forest
MLS Listing ID MDPG2046700
Sold Date 08/10/22
Style Ranch/Rambler
Bedrooms 5
Full Baths 2
HOA Y/N N
Abv Grd Liv Area 1,287
Originating Board BRIGHT
Year Built 1962
Annual Tax Amount $4,276
Tax Year 2022
Lot Size 0.350 Acres
Acres 0.35
Property Description
***Offers will be reviewed on Wednesday 7/6 at 1 pm*** This brick front rambler with 1 car attached garage welcomes you with adorable curb appeal ! The main level features 3 spacious bedrooms and 2 full bathrooms plus a large kitchen with the desired breakfast bar and separate dining area and a warm living room. The finished walkout lower level boasts a recreation room, 2 additional bedrooms and abudant storage space! Enjoy outdoor living space with the huge screened-in porch that overlooks a large, level rear yard. You'll love the newer roof, newer HVAC, newer electrical panel and newer water heater plus the huge bonus feature is the conveying Ting System surge protection!! The location will wow you ! Tucked away in a quiet neighborhood but super close to commuter routes and the great dining and shopping and entertainment at National Harbor !
Location
State MD
County Prince Georges
Zoning RSF95
Rooms
Other Rooms Living Room, Kitchen, Recreation Room, Screened Porch
Basement Fully Finished, Walkout Level
Main Level Bedrooms 3
Interior
Interior Features Combination Kitchen/Dining, Dining Area, Floor Plan - Traditional, Kitchen - Eat-In, Kitchen - Island
Hot Water Natural Gas
Heating Forced Air
Cooling Central A/C
Heat Source Natural Gas
Exterior
Parking Features Garage - Front Entry
Garage Spaces 1.0
Water Access N
Accessibility Other
Attached Garage 1
Total Parking Spaces 1
Garage Y
Building
Story 2
Foundation Slab
Sewer Public Sewer
Water Public
Architectural Style Ranch/Rambler
Level or Stories 2
Additional Building Above Grade, Below Grade
New Construction N
Schools
School District Prince George'S County Public Schools
Others
Senior Community No
Tax ID 17050400655
Ownership Fee Simple
SqFt Source Assessor
Special Listing Condition Standard
Read Less Info
Want to know what your home might be worth? Contact us for a FREE valuation!

Our team is ready to help you sell your home for the highest possible price ASAP

Bought with DIEGO A PARRA • RE/MAX One Solutions
"My job is to find and attract mastery-based agents to the office, protect the culture, and make sure everyone is happy! "







