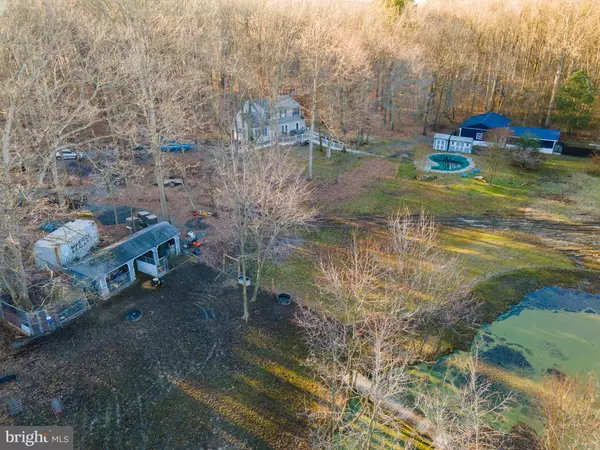$440,000
$440,000
For more information regarding the value of a property, please contact us for a free consultation.
3 Beds
2 Baths
1,824 SqFt
SOLD DATE : 03/30/2021
Key Details
Sold Price $440,000
Property Type Single Family Home
Sub Type Detached
Listing Status Sold
Purchase Type For Sale
Square Footage 1,824 sqft
Price per Sqft $241
Subdivision None Available
MLS Listing ID MDQA146556
Sold Date 03/30/21
Style Cape Cod
Bedrooms 3
Full Baths 2
HOA Y/N N
Abv Grd Liv Area 1,824
Originating Board BRIGHT
Year Built 1985
Annual Tax Amount $3,408
Tax Year 2021
Lot Size 11.590 Acres
Acres 11.59
Property Description
Nestled on more than 11 acres in Centreville is this secluded farmette--It's your own private sanctuary yet minutes to shopping and restaurants and just 20 minutes to the Bay Bridge. Nature abounds... Deer and wild turkeys are frequent visitors. Whether you are a bow hunter or nature lover you will enjoy creating your own compound. This property offers so much in addition to the 1800 sq ft home... In ground pool with new filter and rubber coating, hot tub, 3 run barn, 2 rotating pastures, 2 sheds, large pole barn with heating/cooling (main section), electicity and plumbing. If you are looking for your own little homestead that is still convenient to town, you need to check this one out! Handicap accessible, too! Please do not enter driveway without an approved appointment.
Location
State MD
County Queen Annes
Zoning AG
Rooms
Other Rooms Living Room, Dining Room, Primary Bedroom, Bedroom 2, Kitchen, Bedroom 1, Bathroom 1, Primary Bathroom
Main Level Bedrooms 1
Interior
Interior Features Carpet, Entry Level Bedroom, Kitchen - Island, Floor Plan - Open, Formal/Separate Dining Room, Combination Kitchen/Living, Wood Floors, Wood Stove
Hot Water Electric
Heating Heat Pump(s)
Cooling Heat Pump(s)
Flooring Partially Carpeted, Vinyl
Equipment Dishwasher, Disposal, Dryer - Electric, Microwave, Oven/Range - Electric, Stainless Steel Appliances, Washer
Appliance Dishwasher, Disposal, Dryer - Electric, Microwave, Oven/Range - Electric, Stainless Steel Appliances, Washer
Heat Source Electric
Laundry Upper Floor
Exterior
Pool In Ground
Water Access N
View Trees/Woods, Pasture
Accessibility Chairlift, 36\"+ wide Halls, Level Entry - Main, Ramp - Main Level
Garage N
Building
Story 2
Foundation Crawl Space
Sewer Community Septic Tank, Private Septic Tank
Water Well
Architectural Style Cape Cod
Level or Stories 2
Additional Building Above Grade, Below Grade
New Construction N
Schools
School District Queen Anne'S County Public Schools
Others
Senior Community No
Tax ID 1803023184
Ownership Fee Simple
SqFt Source Assessor
Acceptable Financing Cash, FHA, VA
Listing Terms Cash, FHA, VA
Financing Cash,FHA,VA
Special Listing Condition Standard
Read Less Info
Want to know what your home might be worth? Contact us for a FREE valuation!

Our team is ready to help you sell your home for the highest possible price ASAP

Bought with Gretchen V Wichlinski • Rosendale Realty

"My job is to find and attract mastery-based agents to the office, protect the culture, and make sure everyone is happy! "







