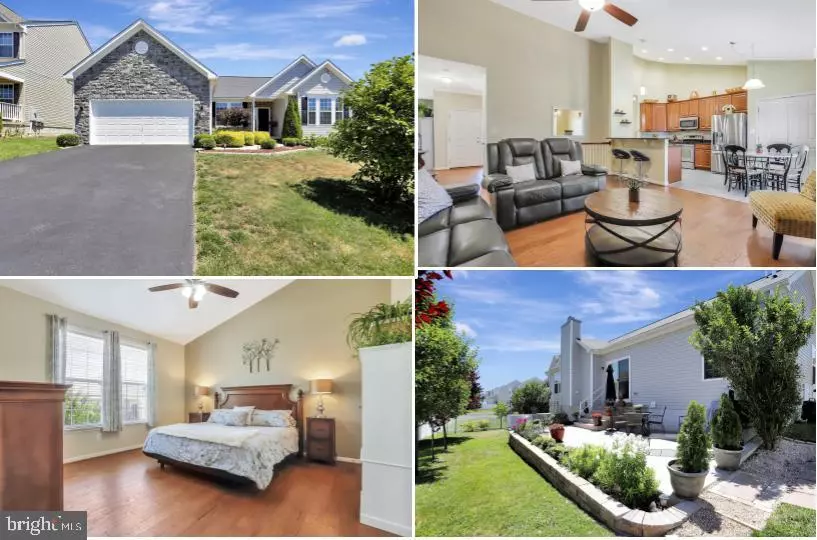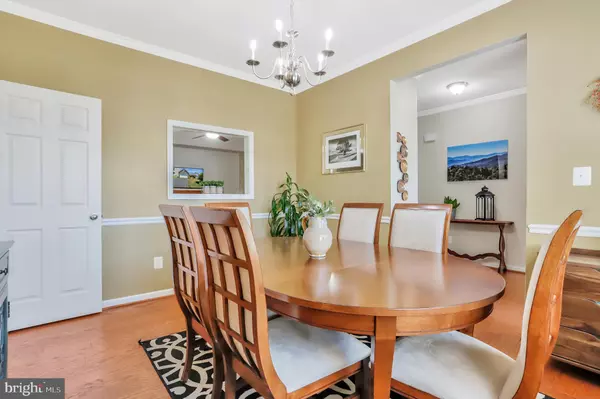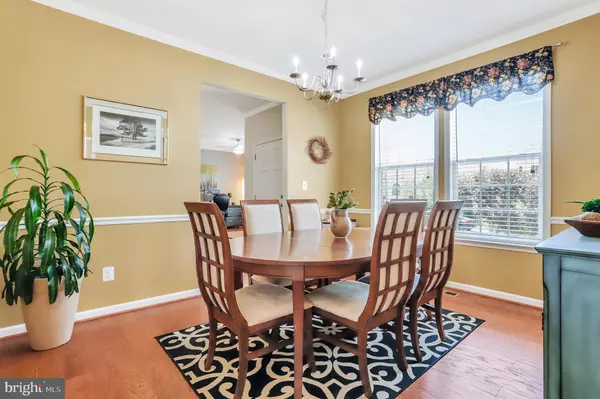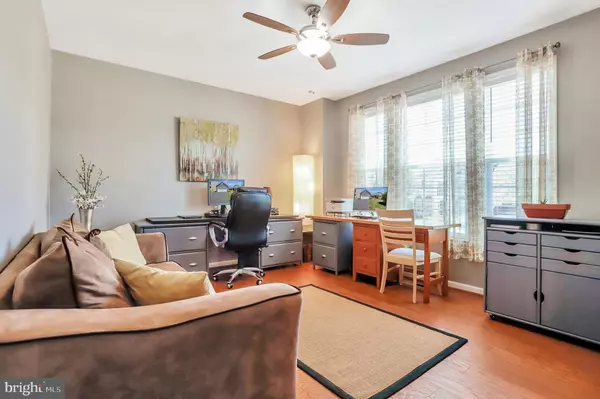$357,000
$369,000
3.3%For more information regarding the value of a property, please contact us for a free consultation.
3 Beds
3 Baths
3,446 SqFt
SOLD DATE : 09/14/2020
Key Details
Sold Price $357,000
Property Type Single Family Home
Sub Type Detached
Listing Status Sold
Purchase Type For Sale
Square Footage 3,446 sqft
Price per Sqft $103
Subdivision Shenandoah Springs
MLS Listing ID WVJF139466
Sold Date 09/14/20
Style Ranch/Rambler
Bedrooms 3
Full Baths 3
HOA Fees $40/mo
HOA Y/N Y
Abv Grd Liv Area 2,636
Originating Board BRIGHT
Year Built 2013
Annual Tax Amount $2,325
Tax Year 2019
Lot Size 7,262 Sqft
Acres 0.17
Property Description
Gorgeous rancher in the Shenandoah Springs subdivision! Featuring 3 bedrooms, 3 full bathrooms. Vaulted ceilings, spacious rooms, hardwood and carpet flooring throughout. Living room with wood fireplace, kitchen with granite countertops, stainless steel appliances, recessed lighting, breakfast bar, and dining area. Separate dining room and office/study room. Master bedroom with walk-in closet and an en suite that offers double sinks, separate shower, and free standing soaking tub. Finished basement has a full bathroom and additional room that can be used as the 4th bedroom. Recreation area and family space. Walkout stairs to the beautiful fenced-in backyard. Home will come with the Pelican water filter and pre-wired home theater. Close to Routes 340 and 9, shopping, restaurants and entertainment. Schedule your showing today to view everything this home has to offer!
Location
State WV
County Jefferson
Zoning 101
Rooms
Other Rooms Living Room, Dining Room, Primary Bedroom, Bedroom 2, Bedroom 3, Kitchen, Family Room, Foyer, Laundry, Office, Recreation Room, Primary Bathroom, Full Bath, Additional Bedroom
Basement Fully Finished, Walkout Stairs
Main Level Bedrooms 3
Interior
Interior Features Carpet, Ceiling Fan(s), Chair Railings, Combination Kitchen/Dining, Crown Moldings, Entry Level Bedroom, Family Room Off Kitchen, Formal/Separate Dining Room, Kitchen - Eat-In, Kitchen - Island, Kitchen - Table Space, Primary Bath(s), Pantry, Recessed Lighting, Soaking Tub, Tub Shower, Upgraded Countertops, Walk-in Closet(s), Water Treat System, Window Treatments
Hot Water Electric, 60+ Gallon Tank
Heating Heat Pump(s)
Cooling Central A/C, Heat Pump(s)
Flooring Hardwood, Carpet
Fireplaces Number 1
Fireplaces Type Fireplace - Glass Doors, Wood
Equipment Built-In Microwave, Stove, Refrigerator, Dishwasher
Fireplace Y
Appliance Built-In Microwave, Stove, Refrigerator, Dishwasher
Heat Source Electric
Laundry Main Floor, Hookup
Exterior
Exterior Feature Patio(s)
Parking Features Garage Door Opener, Garage - Front Entry, Inside Access
Garage Spaces 2.0
Fence Rear, Fully
Water Access N
View Street
Accessibility None
Porch Patio(s)
Attached Garage 2
Total Parking Spaces 2
Garage Y
Building
Lot Description Front Yard, Rear Yard
Story 1
Sewer Public Sewer
Water Public
Architectural Style Ranch/Rambler
Level or Stories 1
Additional Building Above Grade, Below Grade
Structure Type Vaulted Ceilings,9'+ Ceilings
New Construction N
Schools
School District Jefferson County Schools
Others
Senior Community No
Tax ID 088D025F00000000
Ownership Fee Simple
SqFt Source Estimated
Special Listing Condition Standard
Read Less Info
Want to know what your home might be worth? Contact us for a FREE valuation!

Our team is ready to help you sell your home for the highest possible price ASAP

Bought with Elizabeth D. McDonald • Dandridge Realty Group, LLC
"My job is to find and attract mastery-based agents to the office, protect the culture, and make sure everyone is happy! "







