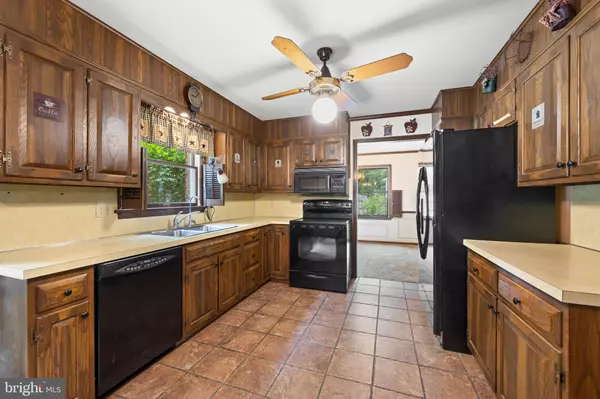$376,000
$350,000
7.4%For more information regarding the value of a property, please contact us for a free consultation.
4 Beds
3 Baths
2,257 SqFt
SOLD DATE : 07/14/2022
Key Details
Sold Price $376,000
Property Type Single Family Home
Sub Type Detached
Listing Status Sold
Purchase Type For Sale
Square Footage 2,257 sqft
Price per Sqft $166
Subdivision None Available
MLS Listing ID PACT2021838
Sold Date 07/14/22
Style Colonial
Bedrooms 4
Full Baths 2
Half Baths 1
HOA Y/N N
Abv Grd Liv Area 2,257
Originating Board BRIGHT
Year Built 1977
Annual Tax Amount $6,746
Tax Year 2021
Lot Size 1.000 Acres
Acres 1.0
Lot Dimensions 0.00 x 0.00
Property Description
Octorara School District!! Doutrich Built Home Bordering 110 Acers of Preserved Land. Well Maintained 2 Story Brick Colonial on Private Setting with In-ground Kidney Shape Pool, Deep Set Windows, Brick Fireplace in Family Room, Central Vac and 2 Car Attached Garage. Welcome to 4730 Leike Road, Parkesburg. First Floor: Foyer with Tile Floor and Open Staircase, E-I Kitchen with Nook, Dining Room, Living Room with Casement Windows, Family Room with Brick Fireplace and Side Screened Porch. Second Floor: Primary Bedroom with Bath, 3 Additional Bedrooms and 1 Hall Bath. Partially Finished Basement with Walk Out. Conveniently Located to Shopping, Restaurants, Parks, Parkesburg Train Station and All Major Routes Including Route 10, 30 Bypass, 202 and Pennsylvania Turnpike. 2005 New Septic System Installed. Property Includes 2 Drain Fields with Valve.
Location
State PA
County Chester
Area West Sadsbury Twp (10336)
Zoning RESIDENTIAL
Rooms
Other Rooms Living Room, Dining Room, Primary Bedroom, Bedroom 2, Bedroom 3, Bedroom 4, Kitchen, Family Room, Basement, Laundry
Basement Walkout Stairs, Unfinished
Interior
Hot Water Electric
Heating Heat Pump(s)
Cooling Central A/C
Fireplaces Number 1
Fireplaces Type Brick, Wood
Fireplace Y
Heat Source Electric
Laundry Main Floor
Exterior
Exterior Feature Enclosed, Patio(s)
Parking Features Garage - Side Entry
Garage Spaces 12.0
Water Access N
Accessibility None
Porch Enclosed, Patio(s)
Attached Garage 2
Total Parking Spaces 12
Garage Y
Building
Story 2
Foundation Block
Sewer On Site Septic
Water Well
Architectural Style Colonial
Level or Stories 2
Additional Building Above Grade, Below Grade
New Construction N
Schools
School District Octorara Area
Others
Senior Community No
Tax ID 36-05 -0017.0400
Ownership Fee Simple
SqFt Source Assessor
Acceptable Financing Cash, FHA, Conventional, VA
Listing Terms Cash, FHA, Conventional, VA
Financing Cash,FHA,Conventional,VA
Special Listing Condition Standard
Read Less Info
Want to know what your home might be worth? Contact us for a FREE valuation!

Our team is ready to help you sell your home for the highest possible price ASAP

Bought with Alec Kearns • Engel & Volkers
"My job is to find and attract mastery-based agents to the office, protect the culture, and make sure everyone is happy! "







